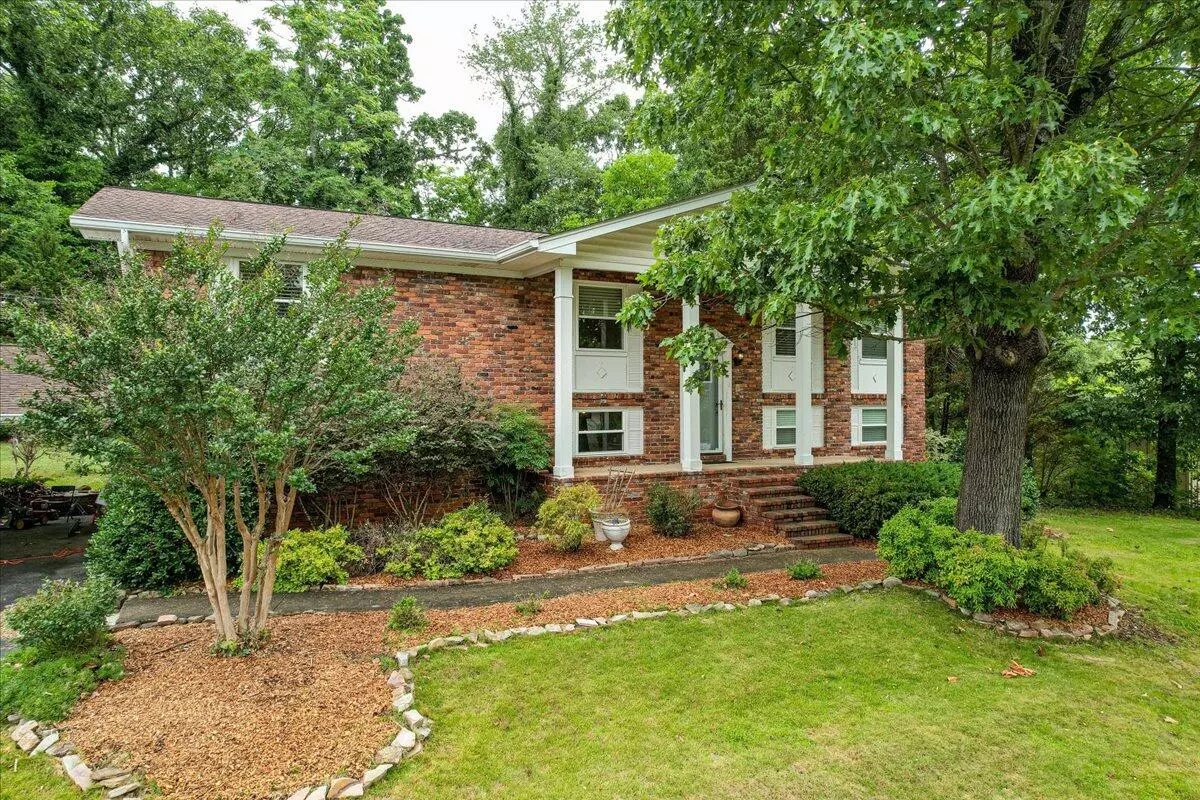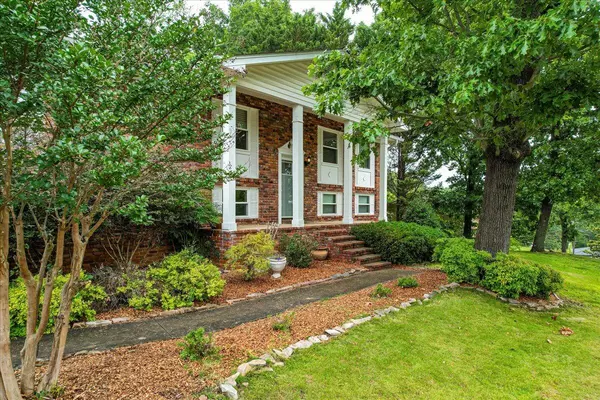$377,000
$379,000
0.5%For more information regarding the value of a property, please contact us for a free consultation.
3 Beds
3 Baths
2,862 SqFt
SOLD DATE : 08/04/2023
Key Details
Sold Price $377,000
Property Type Single Family Home
Sub Type Single Family Residence
Listing Status Sold
Purchase Type For Sale
Square Footage 2,862 sqft
Price per Sqft $131
Subdivision North Haven Hills
MLS Listing ID 1375050
Sold Date 08/04/23
Style Contemporary,Split Foyer
Bedrooms 3
Full Baths 2
Half Baths 1
Originating Board Greater Chattanooga REALTORS®
Year Built 1967
Lot Size 0.370 Acres
Acres 0.37
Lot Dimensions 124.07X130.32
Property Description
Welcome to this stunning brick home that boasts 3 spacious bedrooms and 3 bathrooms that have plenty of room for you and your family to comfortably settle in. As you enter this home, you'll be greeted by a warm and inviting atmosphere that is complemented by the natural sunlight that illuminates the space. The living room, kitchen, and dining with hardwood flooring create a seamless flow, perfect for entertaining guests. The kitchen is fully equipped with top-of-the-line stainless steel appliances, custom built cherry soft close cabinets, and granite counter tops. The separate dining area has plenty of room for hosting dinner parties and leads out to a cozy back porch where you can enjoy your morning coffee or an evening breeze. Unwind after a long day in the generously-sized primary bedroom featuring a luxurious bathroom. Your family will enjoy the cozy downstairs den with a fireplace and back porch. The backyard is a small oasis that will have you feeling relaxed and serene. This home is conveniently located close to shopping, entertainment, and all the amenities and 20 minutes from downtown.
Location
State TN
County Hamilton
Area 0.37
Rooms
Basement Finished, Full
Interior
Interior Features Granite Counters, Primary Downstairs, Separate Dining Room, Separate Shower, Walk-In Closet(s)
Heating Central, Natural Gas
Cooling Central Air, Electric
Flooring Carpet, Hardwood, Tile
Fireplaces Number 1
Fireplaces Type Den, Family Room, Wood Burning
Fireplace Yes
Window Features Vinyl Frames
Appliance Refrigerator, Microwave, Gas Water Heater, Free-Standing Electric Range, Dishwasher
Heat Source Central, Natural Gas
Laundry Electric Dryer Hookup, Gas Dryer Hookup, Laundry Room, Washer Hookup
Exterior
Exterior Feature None
Utilities Available Cable Available, Electricity Available, Phone Available
Roof Type Shingle
Garage No
Building
Lot Description Gentle Sloping
Faces Take a left onto Gadd road from north highway 153. Take a right on Haven Cir. then a right on Randall St. then left onto N Haven Ln. and the house will be on the right.
Foundation Block
Water Public
Architectural Style Contemporary, Split Foyer
Structure Type Brick
Schools
Elementary Schools Hixson Elementary
Middle Schools Hixson Middle
High Schools Hixson High
Others
Senior Community No
Tax ID 099k L 012
Acceptable Financing Cash, Conventional, FHA, VA Loan, Owner May Carry
Listing Terms Cash, Conventional, FHA, VA Loan, Owner May Carry
Read Less Info
Want to know what your home might be worth? Contact us for a FREE valuation!

Our team is ready to help you sell your home for the highest possible price ASAP

"My job is to find and attract mastery-based agents to the office, protect the culture, and make sure everyone is happy! "






