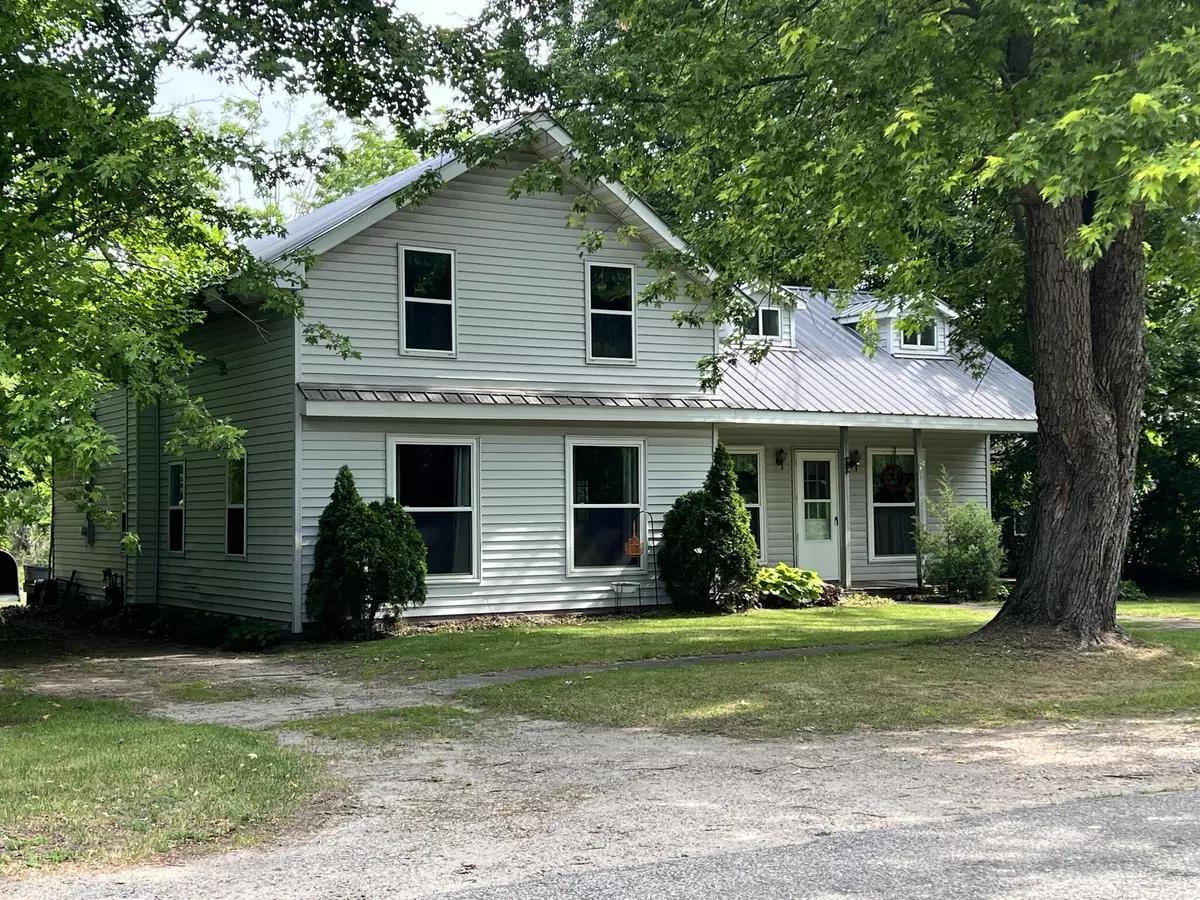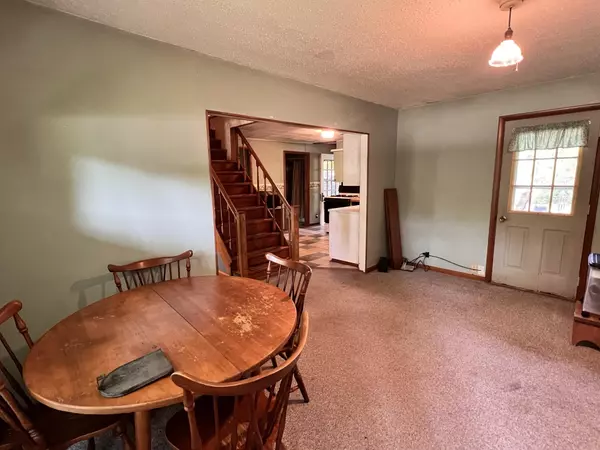$110,000
$120,000
8.3%For more information regarding the value of a property, please contact us for a free consultation.
5 Beds
2 Baths
1,817 SqFt
SOLD DATE : 08/04/2023
Key Details
Sold Price $110,000
Property Type Single Family Home
Sub Type Single Family Residence
Listing Status Sold
Purchase Type For Sale
Square Footage 1,817 sqft
Price per Sqft $60
Municipality Jefferson Twp
Subdivision Village Of Osseo
MLS Listing ID 23021453
Sold Date 08/04/23
Style Traditional
Bedrooms 5
Full Baths 1
Half Baths 1
Originating Board Michigan Regional Information Center (MichRIC)
Year Built 1850
Annual Tax Amount $726
Tax Year 2022
Lot Size 1.070 Acres
Acres 1.07
Lot Dimensions 195x363 Irregular
Property Description
Two story traditional home with 1.07 acres. Up to 5 bedrooms possible, 1.5 baths. Home features open stairway, two walk-in pantries, formal dining room, main floor bedroom which would be an awesome craft room, storage area or office, because of the built-in cabinetry. Upstairs is master bedroom with two walls of closets, two bedrooms which are connected and a huge finished attic area, could be the fifth bedroom. Rear enclosed porch and storage room. Rear deck overlooks a manicured lawn and a ravine, all woods, even a with spring, it is an awesome setting mostly fenced. Also included is an old barn, could be fixed up, owner uses it for storage. Vinyl siding, metal roof, replacement windows and newer furnace.
Location
State MI
County Hillsdale
Area Hillsdale County - X
Direction Hudson Rd (M-34) north on S Bird Lake Rd to four corner stop by Post Office. East on Beecher Rd, home is on the left.
Rooms
Other Rooms Barn(s)
Basement Michigan Basement
Interior
Interior Features Ceiling Fans, Ceramic Floor, Water Softener/Owned, Pantry
Heating Forced Air, Natural Gas
Fireplace false
Window Features Replacement, Window Treatments
Appliance Dishwasher, Range
Exterior
Parking Features Driveway, Gravel
Utilities Available Electricity Connected, Telephone Line, Natural Gas Connected
Waterfront Description Stream
View Y/N No
Roof Type Metal
Topography {Ravine=true}
Street Surface Paved
Garage No
Building
Lot Description Sidewalk, Wooded, Garden
Story 2
Sewer Septic System
Water Well
Architectural Style Traditional
New Construction No
Schools
School District Hillsdale
Others
Tax ID 30122050020030472
Acceptable Financing Cash, Conventional
Listing Terms Cash, Conventional
Read Less Info
Want to know what your home might be worth? Contact us for a FREE valuation!

Our team is ready to help you sell your home for the highest possible price ASAP

"My job is to find and attract mastery-based agents to the office, protect the culture, and make sure everyone is happy! "






