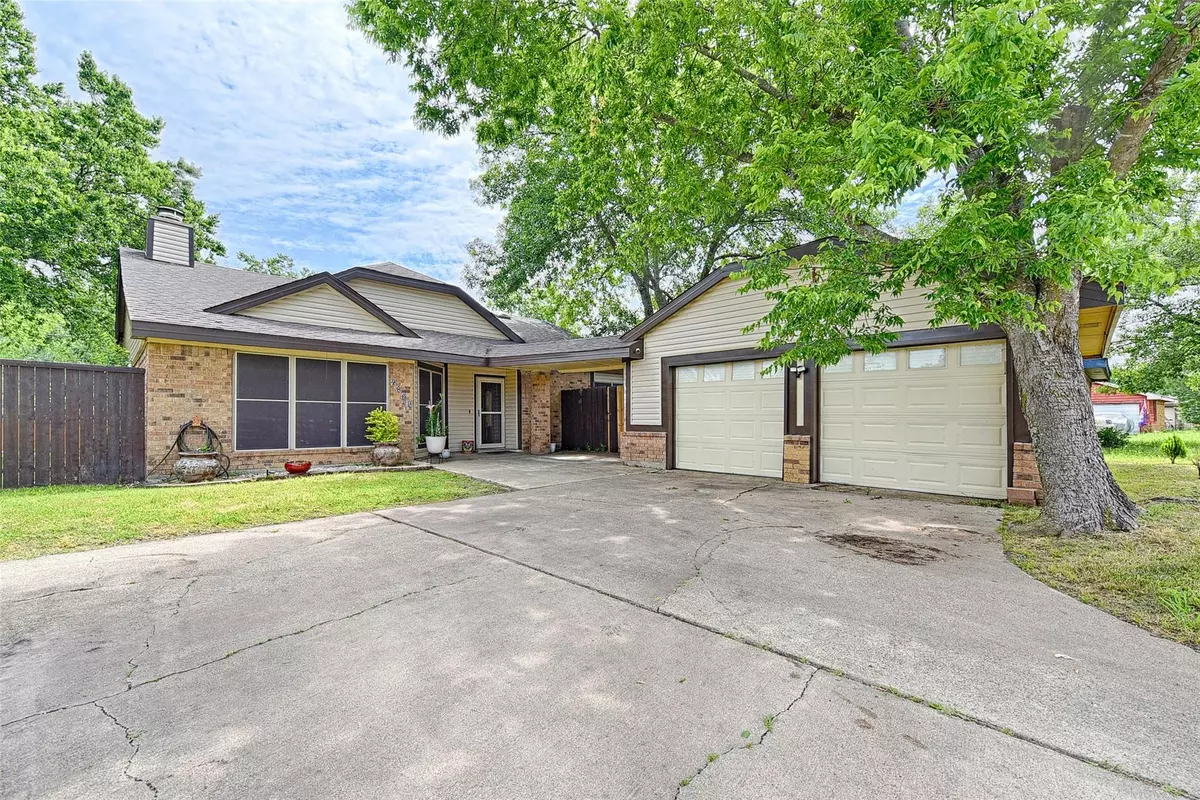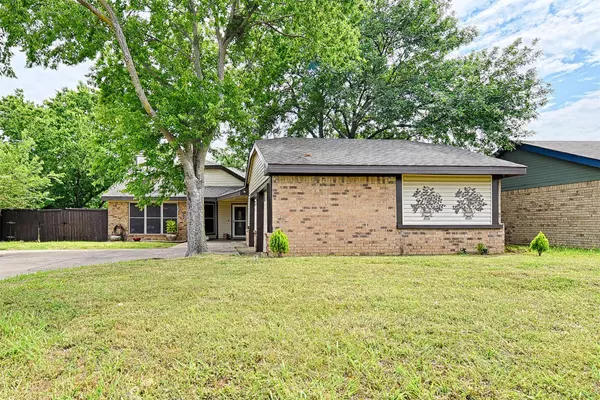$280,000
For more information regarding the value of a property, please contact us for a free consultation.
3 Beds
2 Baths
1,538 SqFt
SOLD DATE : 07/31/2023
Key Details
Property Type Single Family Home
Sub Type Single Family Residence
Listing Status Sold
Purchase Type For Sale
Square Footage 1,538 sqft
Price per Sqft $182
Subdivision Quail Hollow
MLS Listing ID 20337966
Sold Date 07/31/23
Bedrooms 3
Full Baths 2
HOA Y/N None
Year Built 1983
Lot Size 8,537 Sqft
Acres 0.196
Property Description
Welcome to your move-in ready home! Nestled in a quiet, cozy neighborhood, this house offers all the modern amenities for comfort and convenience. Step inside under vaulted ceilings to find an open concept floor plan filled with natural light. The sleek interior adds a touch of sophistication. The kitchen is a baker's delight with plenty of room and a skylight, plus a breakfast bar for busy mornings on the go. The bonus laundry room allows for stocking up & washer, dryer are negotiable. The spacious master suite offers relaxation under tall ceilings. Step outside into your own personal backyard oasis - entertain while grilling up some delicious BBQ on warm summer nights or create your very own garden as you relax in peace & quiet under the shade! With a garage providing ample parking & storage solutions, this home has it all with NO HOA! Located in Mesquite, your commute is convenient and just minutes away from Lake Ray Hubbard! Make this charming home YOUR PIECE OF TEXAS!
Location
State TX
County Dallas
Direction From U.S. 80 Frontage Rd, left onto N Galloway Ave, right onto Tripp Rd, left onto Brookhaven Dr, right onto Hunters Creek Dr, left onto Branch Hollow Dr, home will be on the right
Rooms
Dining Room 1
Interior
Interior Features Built-in Features, Cable TV Available, Decorative Lighting, Eat-in Kitchen, Granite Counters, High Speed Internet Available, Kitchen Island, Open Floorplan, Vaulted Ceiling(s), Walk-In Closet(s), Other
Heating Central
Cooling Ceiling Fan(s), Central Air
Flooring Luxury Vinyl Plank, Tile
Fireplaces Number 1
Fireplaces Type Brick, Wood Burning
Appliance Dishwasher, Gas Range, Microwave
Heat Source Central
Laundry Electric Dryer Hookup, Full Size W/D Area, Washer Hookup
Exterior
Garage Spaces 2.0
Fence Back Yard, Fenced, Wood
Utilities Available City Sewer, City Water
Roof Type Shingle
Garage Yes
Building
Lot Description Landscaped
Story One
Foundation Slab
Level or Stories One
Structure Type Brick,Siding
Schools
Elementary Schools Austin
Middle Schools Kimbrough
High Schools Poteet
School District Mesquite Isd
Others
Ownership Maria Jimenez
Acceptable Financing Cash, Conventional, FHA, VA Loan
Listing Terms Cash, Conventional, FHA, VA Loan
Financing Conventional
Read Less Info
Want to know what your home might be worth? Contact us for a FREE valuation!

Our team is ready to help you sell your home for the highest possible price ASAP

©2025 North Texas Real Estate Information Systems.
Bought with Alberto Rios • Sixteen100 Realty, LLC
"My job is to find and attract mastery-based agents to the office, protect the culture, and make sure everyone is happy! "






