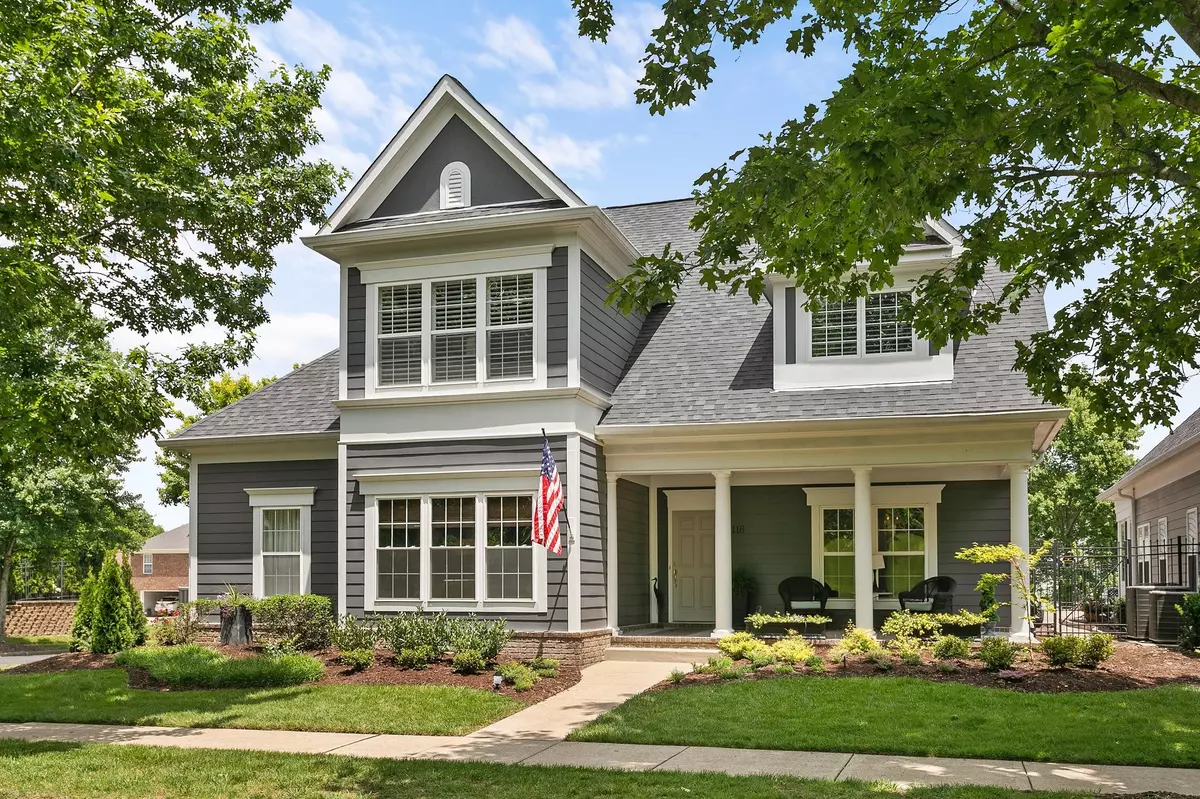$1,199,000
$1,199,000
For more information regarding the value of a property, please contact us for a free consultation.
3 Beds
3 Baths
3,756 SqFt
SOLD DATE : 08/04/2023
Key Details
Sold Price $1,199,000
Property Type Single Family Home
Sub Type Single Family Residence
Listing Status Sold
Purchase Type For Sale
Square Footage 3,756 sqft
Price per Sqft $319
Subdivision Ashton Park Sec 2
MLS Listing ID 2533320
Sold Date 08/04/23
Bedrooms 3
Full Baths 2
Half Baths 1
HOA Fees $236/mo
HOA Y/N Yes
Year Built 2004
Annual Tax Amount $3,836
Lot Size 10,018 Sqft
Acres 0.23
Lot Dimensions 66 X 144
Property Description
Rare, one owner cottage in Ashton Park, a highly sought after gated community in Cool Springs. Corner lot and private courtyard with a stone waterfall, patio, covered porch, and gas fireplace. Grand kitchen with walk-in pantry, Wolf gas range, Bosch double oven, wine cooler, and ice maker. Family room with large windows and stone fireplace. First floor primary suite with double sided fireplace, sitting area, closets by Closet By Design, and double doors leading to the courtyard. First floor office/den with built ins. Additional bedrooms, movie or bonus room, and walk-in attic storage upstairs. Other upgrades include HVAC (2022 & 2023), roof (2018), and tankless water heater.
Location
State TN
County Williamson County
Rooms
Main Level Bedrooms 1
Interior
Interior Features Ceiling Fan(s), Storage, Utility Connection, Walk-In Closet(s)
Heating Central, Dual, Heat Pump
Cooling Central Air, Dual
Flooring Carpet, Finished Wood, Tile
Fireplaces Number 3
Fireplace Y
Appliance Dishwasher, Disposal, Ice Maker
Exterior
Exterior Feature Garage Door Opener, Irrigation System
Garage Spaces 2.0
Waterfront false
View Y/N false
Roof Type Shingle
Parking Type Attached - Rear
Private Pool false
Building
Lot Description Level
Story 2
Sewer Public Sewer
Water Public
Structure Type Hardboard Siding
New Construction false
Schools
Elementary Schools Kenrose Elementary
Middle Schools Woodland Middle School
High Schools Ravenwood High School
Others
HOA Fee Include Maintenance Grounds
Senior Community false
Read Less Info
Want to know what your home might be worth? Contact us for a FREE valuation!

Our team is ready to help you sell your home for the highest possible price ASAP

© 2024 Listings courtesy of RealTrac as distributed by MLS GRID. All Rights Reserved.

"My job is to find and attract mastery-based agents to the office, protect the culture, and make sure everyone is happy! "






