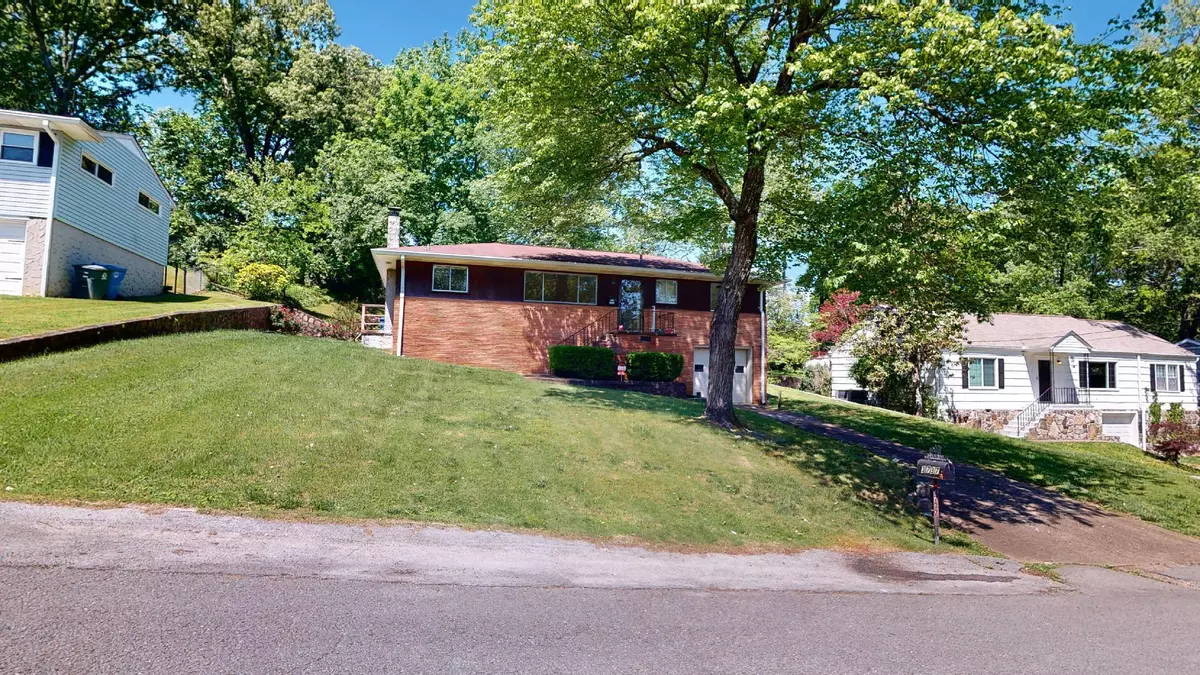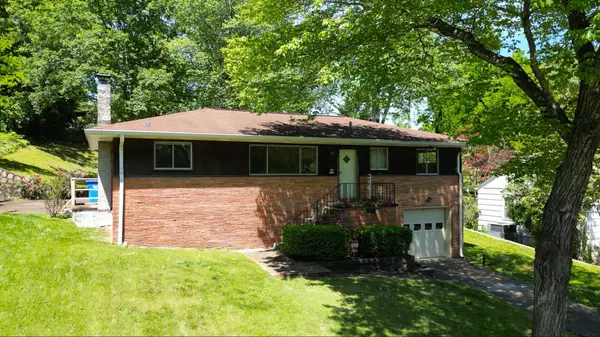$264,000
$285,900
7.7%For more information regarding the value of a property, please contact us for a free consultation.
3 Beds
2 Baths
1,540 SqFt
SOLD DATE : 08/04/2023
Key Details
Sold Price $264,000
Property Type Single Family Home
Sub Type Single Family Residence
Listing Status Sold
Purchase Type For Sale
Approx. Sqft 0.22
Square Footage 1,540 sqft
Price per Sqft $171
Subdivision Fairfax Heights
MLS Listing ID 20235232
Sold Date 08/04/23
Style Ranch
Bedrooms 3
Full Baths 1
Half Baths 1
Construction Status None
HOA Y/N No
Abv Grd Liv Area 1,073
Originating Board River Counties Association of REALTORS®
Year Built 1960
Annual Tax Amount $1,679
Lot Size 9,754 Sqft
Acres 0.22
Lot Dimensions 78X79X125X125
Property Description
This charming home is located in Chattanooga, offering a prime location with easy access to shopping and restaurants in nearby Hixson. With three comfortable bedrooms and one and a half bathrooms, this property is perfect for families or those looking for extra space.
As you enter the home, you'll be greeted by a spacious living room that is perfect for relaxing or entertaining guests. The large kitchen is fully equipped appliances and plenty of counter space for meal preparation.
The main floor also features three well-appointed bedrooms and a full bathroom, providing ample space for everyone in the household.
Head downstairs to the half finished basement, where you'll find a cozy wood burning fireplace and a wet bar, making it the perfect spot for hosting gatherings or enjoying a quiet night in. The laundry room is also located in the basement, offering convenient access to household chores.
The one-car garage features a utility shower and extra storage, providing even more space for storage and organization. Additionally, the pull-down attic door and attic floors offer ample additional storage space.
Overall, this home is a fantastic opportunity to own a comfortable and spacious property in a desirable location. Don't miss your chance to make it your own!
Location
State TN
County Hamilton
Area Chattanooga
Direction I75 S toward Chattanooga, Take Exit 4 to merge onto SR-153 N, Take the exit onto Lake Resort Drive toward Access Rd., take the first exit at the round about onto Lake Resort Dr., then take the third exit onto N. Access Rd, turn left onto Hixson Pike, Left on W Fairfax Dr, right on Robins Crest Rd, left onto E. Abercrombie Circle, destination on the right. From I75 N toward Knoxville, Take Exit 4 and follow directions for I75S
Rooms
Basement Other
Ensuite Laundry Laundry Room, In Basement
Interior
Interior Features Wet Bar, Laminate Counters, High Speed Internet, Eat-in Kitchen, Bar, Bathroom Mirror(s), Ceiling Fan(s)
Laundry Location Laundry Room,In Basement
Heating Central
Cooling Ceiling Fan(s), Central Air, Electric
Flooring Carpet, Vinyl
Fireplaces Type Wood Burning
Fireplace Yes
Window Features Aluminum Frames
Appliance Dishwasher, Electric Range, Refrigerator
Laundry Laundry Room, In Basement
Exterior
Exterior Feature None
Garage Concrete, Garage Door Opener
Garage Spaces 1.0
Garage Description 1.0
Fence None
Pool None
Community Features None
Utilities Available High Speed Internet Available, Water Connected, Sewer Connected, Phone Available, Natural Gas Connected, Natural Gas Available, Cable Available, Electricity Available, Electricity Connected
Waterfront No
View Y/N false
Roof Type Shingle
Porch Patio
Parking Type Concrete, Garage Door Opener
Building
Entry Level One
Foundation Block
Lot Size Range 0.22
Sewer Public Sewer
Water Public
Architectural Style Ranch
Additional Building None
New Construction No
Construction Status None
Schools
Elementary Schools Rivermont
Middle Schools Red Bank
High Schools Red Bank
Others
Tax ID 118c E 008
Security Features Smoke Detector(s)
Acceptable Financing Cash, Conventional
Horse Property true
Listing Terms Cash, Conventional
Special Listing Condition Standard
Read Less Info
Want to know what your home might be worth? Contact us for a FREE valuation!

Our team is ready to help you sell your home for the highest possible price ASAP
Bought with --NON-MEMBER OFFICE--

"My job is to find and attract mastery-based agents to the office, protect the culture, and make sure everyone is happy! "






