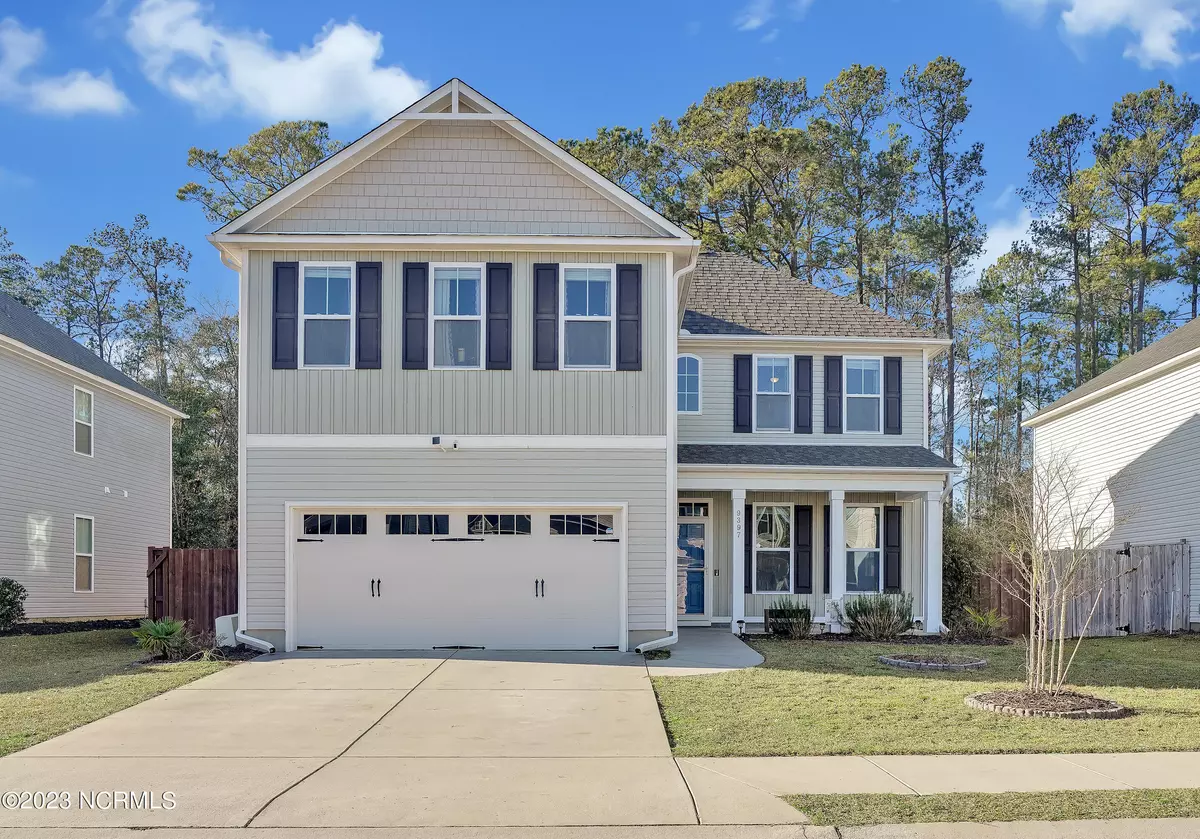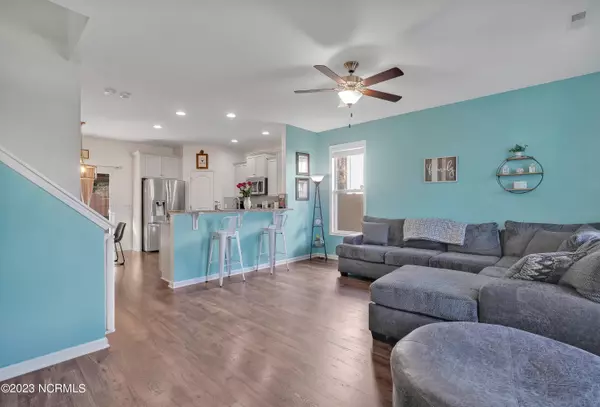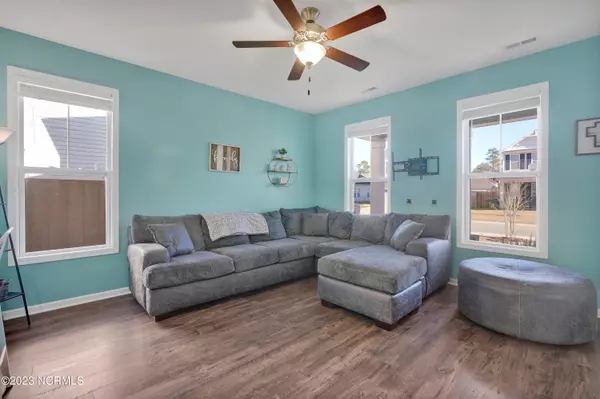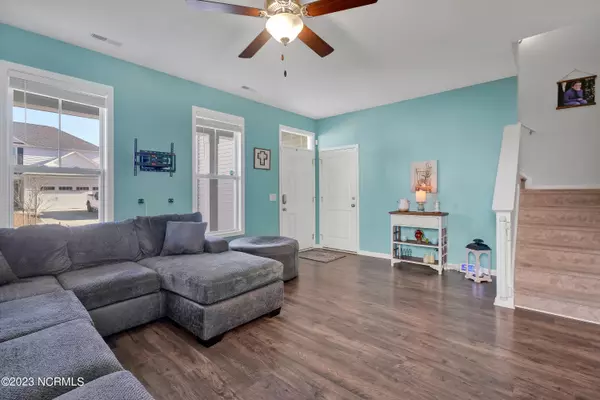$350,000
$359,000
2.5%For more information regarding the value of a property, please contact us for a free consultation.
3 Beds
3 Baths
2,018 SqFt
SOLD DATE : 08/02/2023
Key Details
Sold Price $350,000
Property Type Single Family Home
Sub Type Single Family Residence
Listing Status Sold
Purchase Type For Sale
Square Footage 2,018 sqft
Price per Sqft $173
Subdivision Windermere Estates
MLS Listing ID 100387717
Sold Date 08/02/23
Style Wood Frame
Bedrooms 3
Full Baths 2
Half Baths 1
HOA Fees $300
HOA Y/N Yes
Originating Board North Carolina Regional MLS
Year Built 2019
Annual Tax Amount $1,201
Lot Size 5,663 Sqft
Acres 0.13
Lot Dimensions 57X100X57X100
Property Description
This 2019 perfect family home offers 3 bedroom, 2 1/2 baths with a first floor owner's suite, gas range, pantry, mounted cameras, keyless entry, Smart switches, Ring outdoor cameras and security system. Engineered floors on first level. All appliances convey, glass backsplash, gutters, fenced in back yard, hot tub, epoxy garage floor with plenty of storage, Generator hook-up, switch all in a perfect little community. Windermere Estates includes sidewalks and ponds and is located off of Mt. Misery Road in Leland, NC. The community consists of single-family homes and is convenient to restaurants, shopping and medical facilities. Only a short ride to historic old town Wilmington; New Hanover County beaches; and Brunswick County beaches. Easy access to I-140 & I40.
Location
State NC
County Brunswick
Community Windermere Estates
Zoning R75
Direction US-74 W/US-76 W Turn right on Mt. Misery Road. Turn left onto Cassadine Court (the Windermere Estate entrance), turn right at the stop sign. Home is down on the right
Location Details Mainland
Rooms
Basement None
Primary Bedroom Level Primary Living Area
Interior
Interior Features Generator Plug, Master Downstairs, Hot Tub, Pantry, Eat-in Kitchen
Heating Electric, Forced Air
Cooling Central Air, Zoned
Flooring Carpet, Wood
Fireplaces Type None
Fireplace No
Window Features Blinds
Appliance Stove/Oven - Gas, Refrigerator, Microwave - Built-In, Disposal, Dishwasher
Laundry Laundry Closet
Exterior
Exterior Feature None
Parking Features Concrete, Garage Door Opener, Off Street
Garage Spaces 2.0
Waterfront Description None
Roof Type Shingle
Accessibility None
Porch Patio, Porch
Building
Story 2
Entry Level Two
Foundation Slab
Sewer Municipal Sewer
Water Municipal Water
Structure Type None
New Construction No
Others
Tax ID 016fe016
Acceptable Financing Cash, Conventional, FHA, VA Loan
Listing Terms Cash, Conventional, FHA, VA Loan
Special Listing Condition None
Read Less Info
Want to know what your home might be worth? Contact us for a FREE valuation!

Our team is ready to help you sell your home for the highest possible price ASAP

"My job is to find and attract mastery-based agents to the office, protect the culture, and make sure everyone is happy! "






