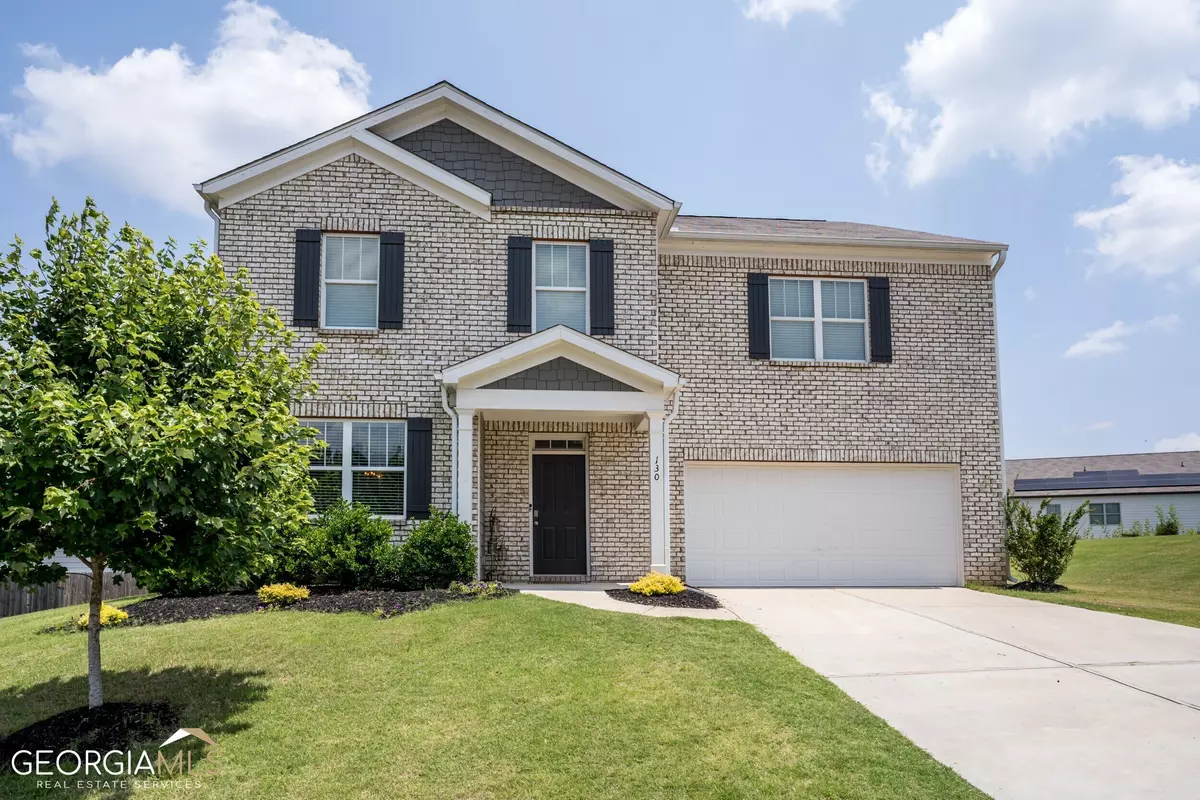$450,000
$450,000
For more information regarding the value of a property, please contact us for a free consultation.
5 Beds
3 Baths
3,250 SqFt
SOLD DATE : 08/04/2023
Key Details
Sold Price $450,000
Property Type Single Family Home
Sub Type Single Family Residence
Listing Status Sold
Purchase Type For Sale
Square Footage 3,250 sqft
Price per Sqft $138
Subdivision Summit At West Ridge
MLS Listing ID 10170159
Sold Date 08/04/23
Style Traditional
Bedrooms 5
Full Baths 3
HOA Y/N Yes
Originating Board Georgia MLS 2
Year Built 2019
Annual Tax Amount $3,451
Tax Year 2022
Lot Size 8,712 Sqft
Acres 0.2
Lot Dimensions 8712
Property Description
Come on in and let us welcome you home to this beautiful home built in 2020. Instantly you are invited in with an oversized dining room which naturally leads you into a large open concept kitchen featuring stainless steel appliances, 36 inch wood stained cabinetry, and a large kitchen island perfect for dining needs or putting on an entertainers dream space. Opens up beautifully to the living room and eat in kitchen space that makes you feel at home. One bedroom on main level perfect for sleep space or office space. Upstairs welcomes you to the perfect loft space / additional living space and the additional 4 bedrooms and 2 baths. Oversized primary suit perfect to help you unwind from the day and features 2 large walk-in closet spaces, and oversized primary bath. The perfect space and we look forward to welcoming you home!
Location
State GA
County Paulding
Rooms
Basement None
Interior
Interior Features High Ceilings, Double Vanity, Soaking Tub, Separate Shower, Walk-In Closet(s)
Heating Central
Cooling Ceiling Fan(s), Central Air
Flooring Hardwood, Tile, Carpet
Fireplaces Number 1
Fireplaces Type Living Room, Gas Starter, Gas Log
Fireplace Yes
Appliance Gas Water Heater, Dryer, Washer, Dishwasher, Disposal, Microwave, Refrigerator
Laundry In Hall, Upper Level
Exterior
Parking Features Garage Door Opener, Garage, Kitchen Level
Fence Back Yard
Community Features Pool, Sidewalks, Street Lights, Walk To Schools, Near Shopping
Utilities Available Cable Available, Sewer Connected, Electricity Available, High Speed Internet, Natural Gas Available, Phone Available, Water Available
Waterfront Description No Dock Or Boathouse,No Dock Rights
View Y/N No
Roof Type Composition
Garage Yes
Private Pool No
Building
Lot Description Level
Faces I-20 W to Exit 44 for GA-6/Thornton Rd toward Austell. Keep right at the fork and merge onto GA-6 W/Thornton Rd. Continue onto GA-6/US-278 W/Wendy Bagwell Pkwy. Turn right onto East Paulding and continue straight on Old Cartersville Rd. Turn right onto Gulledge Rd. Turn right onto Colbert Rd. Turn left onto Springer Pkwy. Home will be on the right.
Foundation Slab
Sewer Public Sewer
Water Public
Structure Type Other
New Construction No
Schools
Elementary Schools Abney
Middle Schools Moses
High Schools East Paulding
Others
HOA Fee Include Maintenance Grounds,Swimming
Tax ID 86042
Security Features Carbon Monoxide Detector(s),Smoke Detector(s)
Acceptable Financing Cash, Conventional, FHA, VA Loan, USDA Loan
Listing Terms Cash, Conventional, FHA, VA Loan, USDA Loan
Special Listing Condition Resale
Read Less Info
Want to know what your home might be worth? Contact us for a FREE valuation!

Our team is ready to help you sell your home for the highest possible price ASAP

© 2025 Georgia Multiple Listing Service. All Rights Reserved.
"My job is to find and attract mastery-based agents to the office, protect the culture, and make sure everyone is happy! "






