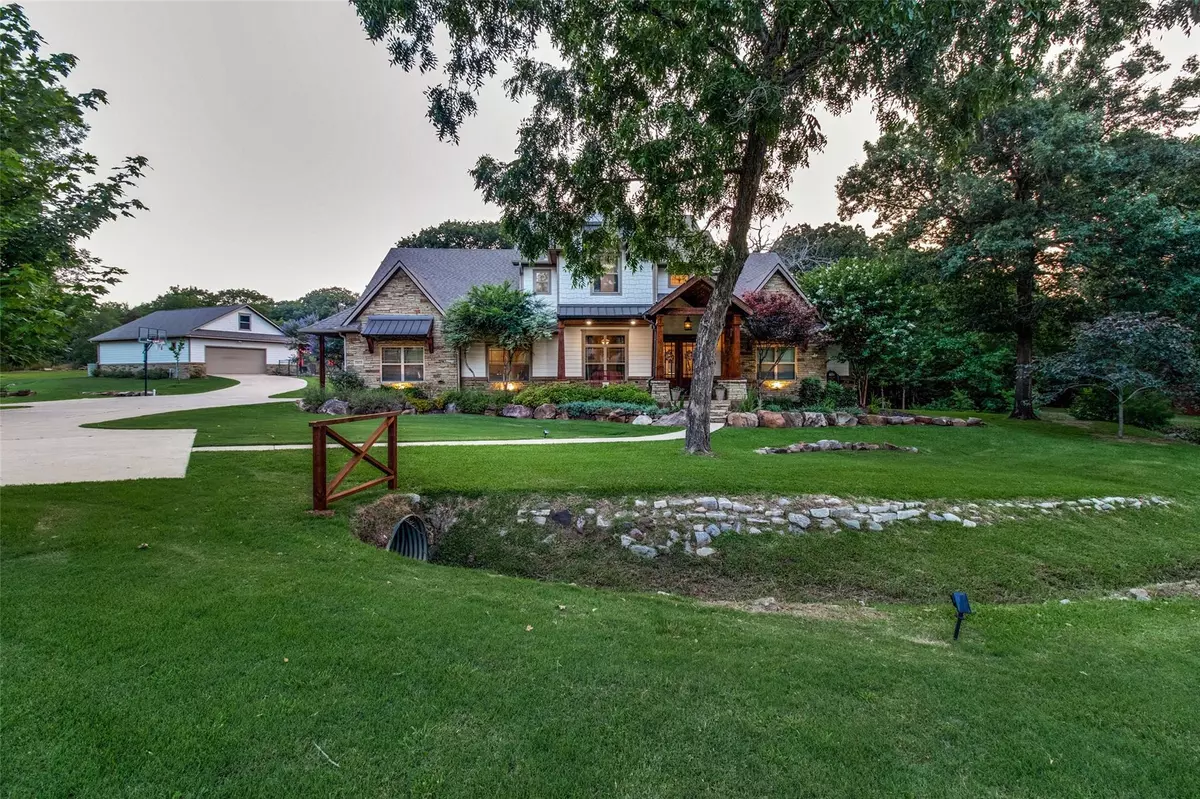$1,025,000
For more information regarding the value of a property, please contact us for a free consultation.
4 Beds
5 Baths
3,746 SqFt
SOLD DATE : 08/04/2023
Key Details
Property Type Single Family Home
Sub Type Single Family Residence
Listing Status Sold
Purchase Type For Sale
Square Footage 3,746 sqft
Price per Sqft $273
Subdivision Hunter Ridge Estates
MLS Listing ID 20365338
Sold Date 08/04/23
Style Craftsman
Bedrooms 4
Full Baths 4
Half Baths 1
HOA Y/N None
Year Built 2012
Annual Tax Amount $11,307
Lot Size 1.551 Acres
Acres 1.551
Lot Dimensions irregular
Property Description
Beautifully landscaped 1.5 acre lot with mature trees and sunset views in A-rated Bells ISD. This home has all the upgrades and finishing touches you'd expect in a home the builder built for his family. 4 Bed, 4.1 bath with office(s), media room, 9 ft PebbleTec diving pool and 4 garage spaces. Beautiful updated wood flooring & quartz countertops, SS appliances including dbl ovens, 2 built-in refrigerators, 6 burner gas stove & pot filler, crown molding, coffered and bead board ceilings. Primary bath has two shower heads, dual vanities, beautiful soaking tub and a BI gun safe. Stained glass windows in primary bath, above entry and in laundry rm. Laundry has cabinets & counter space, sink & dog or mop shower. Large luxurious outdoor living space w stone fireplace, ceiling fans, electric retractable shades & built-in gas grill. Detached garage has rm for golf cart & air conditioned office space with half bath (next to pool), as well as massive storage above and addnl covered patio space.
Location
State TX
County Grayson
Direction South from State Hwy 56 to Stephens Drive, then right on Catalina Drive. Home is on the right.
Rooms
Dining Room 1
Interior
Interior Features Built-in Features, Cable TV Available, Decorative Lighting, Double Vanity, Flat Screen Wiring, High Speed Internet Available, Kitchen Island, Open Floorplan, Pantry, Vaulted Ceiling(s), Wainscoting, Walk-In Closet(s), Other
Heating Central, Electric, Fireplace(s), Heat Pump, Humidity Control, Natural Gas
Cooling Ceiling Fan(s), Central Air, Electric, Heat Pump, Humidity Control, Multi Units
Flooring Carpet, Ceramic Tile, Wood
Fireplaces Number 2
Fireplaces Type Blower Fan, Brick, Gas, Gas Starter, Glass Doors, Living Room, Raised Hearth, Stone, Wood Burning
Equipment Dehumidifier
Appliance Built-in Refrigerator, Dishwasher, Disposal, Gas Cooktop, Microwave, Convection Oven, Double Oven, Tankless Water Heater
Heat Source Central, Electric, Fireplace(s), Heat Pump, Humidity Control, Natural Gas
Laundry Gas Dryer Hookup, Utility Room, Laundry Chute, Full Size W/D Area, Washer Hookup, Other
Exterior
Exterior Feature Attached Grill, Covered Patio/Porch, Garden(s), Gas Grill, Rain Gutters, Misting System, Outdoor Grill, Outdoor Living Center, Storage
Garage Spaces 4.0
Fence Back Yard, Fenced, Wrought Iron
Pool Diving Board, Gunite, In Ground, Outdoor Pool, Water Feature
Utilities Available Aerobic Septic, Asphalt, City Water, Co-op Electric, Natural Gas Available, Underground Utilities
Waterfront Description Creek
Roof Type Composition,Shingle
Garage Yes
Private Pool 1
Building
Lot Description Acreage, Cul-De-Sac, Interior Lot, Irregular Lot, Landscaped, Lrg. Backyard Grass, Many Trees, Sprinkler System, Subdivision
Story Two
Foundation Slab
Level or Stories Two
Structure Type Brick,Rock/Stone
Schools
Elementary Schools Bells
High Schools Bells
School District Bells Isd
Others
Ownership Stephens
Acceptable Financing Cash, Conventional, FHA, Texas Vet, VA Loan
Listing Terms Cash, Conventional, FHA, Texas Vet, VA Loan
Financing Conventional
Read Less Info
Want to know what your home might be worth? Contact us for a FREE valuation!

Our team is ready to help you sell your home for the highest possible price ASAP

©2024 North Texas Real Estate Information Systems.
Bought with Laurie Nix • Homes By Lainie Real Estate Group

"My job is to find and attract mastery-based agents to the office, protect the culture, and make sure everyone is happy! "






