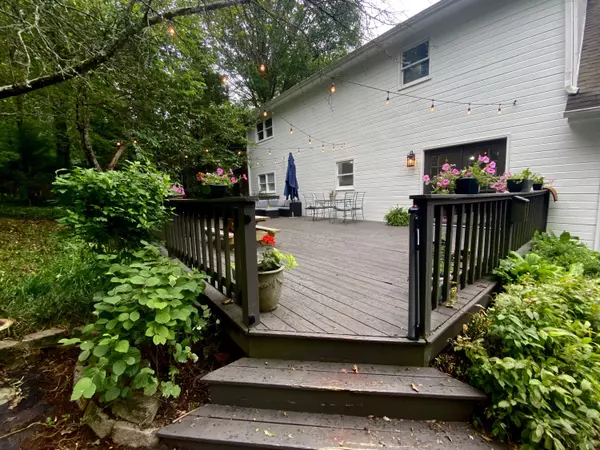$542,500
$530,000
2.4%For more information regarding the value of a property, please contact us for a free consultation.
3 Beds
3 Baths
2,229 SqFt
SOLD DATE : 08/04/2023
Key Details
Sold Price $542,500
Property Type Single Family Home
Sub Type Single Family Residence
Listing Status Sold
Purchase Type For Sale
Square Footage 2,229 sqft
Price per Sqft $243
Subdivision James Forest
MLS Listing ID 1375647
Sold Date 08/04/23
Bedrooms 3
Full Baths 2
Half Baths 1
Originating Board Greater Chattanooga REALTORS®
Year Built 1986
Lot Size 0.410 Acres
Acres 0.41
Lot Dimensions 100.0X175.0
Property Description
This beautiful home on Signal Mountain is situated on a gorgeous corner lot in a quiet, established neighborhood within the town of Signal Mountain. The setting is serene with mature trees & landscaping that includes a wide array of flowering bushes/trees and natural species. Enjoy the outdoors from the covered front porch, perfect for rocking, or the large back deck which has instant access to a flat backyard. The backyard has a pond and a cozy fire pit; a great spot to gather round and roast marshmallows. You will love the privacy of this home, the fresh mountain air, and appreciate that it has quick access to local shops, dining, award winning schools, and downtown Chattanooga. Step inside this recently renovated home and you will find a spacious living room with a gas log fireplace, vaulted ceiling, and LVT flooring. The master bedroom is on the main level and has a recently remodeled bathroom with a porcelain tile shower, a vanity with dual sinks, and walk-in closet. The room next to the master bedroom, overlooking the front porch would be perfect for a bedroom or home office (septic permit is for 3 bedrooms). Adjacent to the living room is a recently remodeled kitchen with granite countertops, tile backsplash, white cabinets, and stainless appliances. The dining area adjoins the kitchen and has French doors which lead to the back deck. Upstairs, there are 2 bedrooms with a shared bathroom and even a bonus room. There is an attached 2 car garage and a driveway for 4 additional cars or space for outdoor activities. More Outdoor Photos coming soon. Buyer to verify anything they deem important. Information deemed reliable, but not guaranteed. Listing agents related to sellers.
Location
State TN
County Hamilton
Area 0.41
Rooms
Basement Crawl Space
Interior
Interior Features Cathedral Ceiling(s), En Suite, Granite Counters, Open Floorplan, Primary Downstairs, Walk-In Closet(s)
Heating Central
Cooling Central Air
Flooring Carpet, Tile
Fireplaces Number 1
Fireplaces Type Gas Log, Living Room
Fireplace Yes
Appliance Refrigerator, Free-Standing Electric Range, Disposal, Dishwasher
Heat Source Central
Laundry Electric Dryer Hookup, Gas Dryer Hookup, Washer Hookup
Exterior
Parking Features Garage Door Opener, Garage Faces Rear, Kitchen Level
Garage Spaces 2.0
Garage Description Attached, Garage Door Opener, Garage Faces Rear, Kitchen Level
Utilities Available Electricity Available, Underground Utilities
Roof Type Asphalt,Shingle
Porch Deck, Patio, Porch, Porch - Covered
Total Parking Spaces 2
Garage Yes
Building
Lot Description Corner Lot, Gentle Sloping
Faces From Taft Hwy, turn Left onto James Blvd then Right onto Murrell. Take Left on Autumn Way Lane. House will be on the Right.
Story One and One Half
Foundation Block
Sewer Septic Tank
Water Public
Structure Type Other
Schools
Elementary Schools Thrasher Elementary
Middle Schools Signal Mountain Middle
High Schools Signal Mtn
Others
Senior Community No
Tax ID 098g F 005
Acceptable Financing Cash, Conventional, FHA, Owner May Carry
Listing Terms Cash, Conventional, FHA, Owner May Carry
Special Listing Condition Personal Interest
Read Less Info
Want to know what your home might be worth? Contact us for a FREE valuation!

Our team is ready to help you sell your home for the highest possible price ASAP
"My job is to find and attract mastery-based agents to the office, protect the culture, and make sure everyone is happy! "






