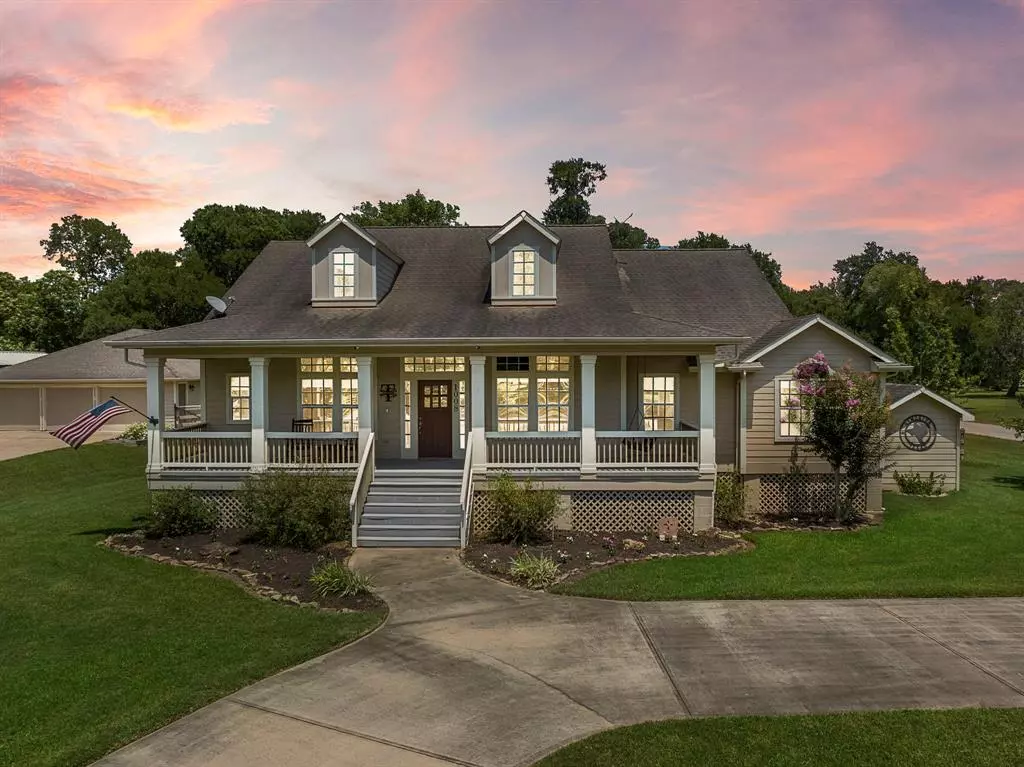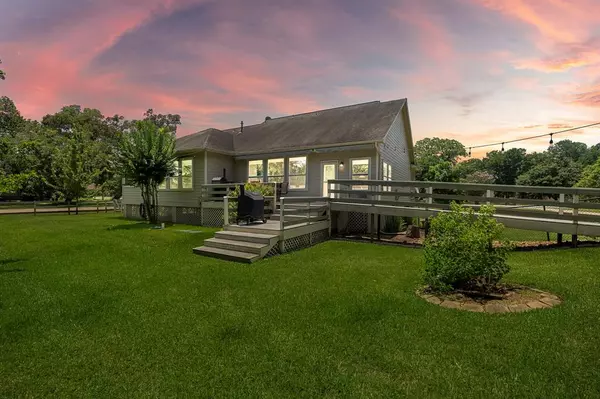$650,000
For more information regarding the value of a property, please contact us for a free consultation.
3 Beds
2.1 Baths
2,774 SqFt
SOLD DATE : 07/31/2023
Key Details
Property Type Single Family Home
Listing Status Sold
Purchase Type For Sale
Square Footage 2,774 sqft
Price per Sqft $236
Subdivision Brazos Valley Sec 2
MLS Listing ID 22699875
Sold Date 07/31/23
Style Traditional
Bedrooms 3
Full Baths 2
Half Baths 1
HOA Fees $7/ann
HOA Y/N 1
Year Built 2007
Annual Tax Amount $9,516
Tax Year 2022
Lot Size 1.918 Acres
Acres 1.9183
Property Description
***MULTIPLE OFFERS! HIGHEST & BEST REQUESTED BY 6:30 PM, SATURDAY, 6/24.*** Welcome home to 1008 Pony Lane located in Valley Lodge and zoned to Lamar Consolidated ISD! Only 7 miles west of Fulshear, TX, this breathtaking home features 3 bedrooms, 2 full baths, 1 half bath, a detached 3 car garage w/ workshop and a 40'x24' metal building all on a 1.9183 acre lot! The island kitchen features stained cabinetry with granite countertops, SS appliances, a stone accented alcove, and room for bar seating. The family room is open to the kitchen and features gorgeous hand-scraped engineered wood floors! End your days in the spacious primary suite. The primary bath includes a large walk-in shower, free-standing tub and large walk-in closet. The study and formal dining room are located at the front of the home and the "bonus room" makes a great playroom for the kids. The property includes a home generator & sprinkler system. Large porches, fenced backyard w/ firepit & mature trees! NEVER FLOODED!
Location
State TX
County Fort Bend
Area Fulshear/South Brookshire/Simonton
Rooms
Bedroom Description En-Suite Bath,Sitting Area,Split Plan,Walk-In Closet
Other Rooms Breakfast Room, Family Room, Formal Dining, Home Office/Study, Utility Room in House
Master Bathroom Half Bath, Primary Bath: Double Sinks, Primary Bath: Separate Shower, Primary Bath: Soaking Tub, Secondary Bath(s): Tub/Shower Combo
Kitchen Breakfast Bar, Island w/o Cooktop, Kitchen open to Family Room, Pantry
Interior
Interior Features Crown Molding, Drapes/Curtains/Window Cover, Formal Entry/Foyer
Heating Central Gas
Cooling Central Electric
Flooring Carpet, Engineered Wood, Tile
Exterior
Exterior Feature Back Yard, Back Yard Fenced, Covered Patio/Deck, Partially Fenced, Patio/Deck, Porch, Sprinkler System, Storage Shed, Workshop
Parking Features Detached Garage, Oversized Garage
Garage Spaces 3.0
Garage Description Additional Parking, Boat Parking, Circle Driveway, Double-Wide Driveway, RV Parking, Workshop
Roof Type Composition
Street Surface Asphalt
Private Pool No
Building
Lot Description Corner, Subdivision Lot, Wooded
Faces West
Story 1
Foundation Slab on Builders Pier
Lot Size Range 1 Up to 2 Acres
Water Aerobic, Well
Structure Type Cement Board
New Construction No
Schools
Elementary Schools Morgan Elementary School
Middle Schools Roberts/Leaman Junior High School
High Schools Fulshear High School
School District 33 - Lamar Consolidated
Others
Senior Community No
Restrictions Deed Restrictions,Horses Allowed
Tax ID 1865-02-021-0120-901
Energy Description Ceiling Fans,Generator
Acceptable Financing Cash Sale, Conventional, FHA, VA
Tax Rate 2.2341
Disclosures Sellers Disclosure
Listing Terms Cash Sale, Conventional, FHA, VA
Financing Cash Sale,Conventional,FHA,VA
Special Listing Condition Sellers Disclosure
Read Less Info
Want to know what your home might be worth? Contact us for a FREE valuation!

Our team is ready to help you sell your home for the highest possible price ASAP

Bought with Del Monte Realty

"My job is to find and attract mastery-based agents to the office, protect the culture, and make sure everyone is happy! "






