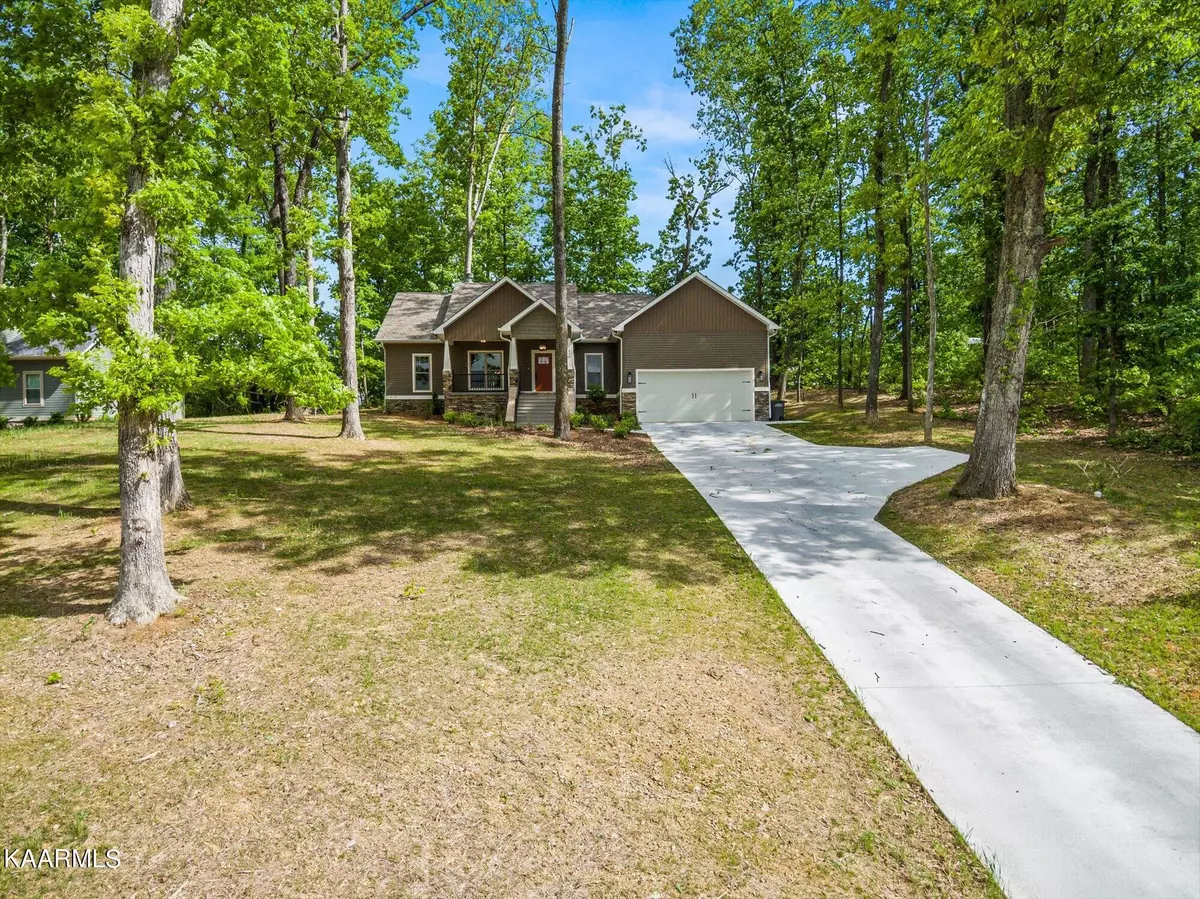$455,000
$449,900
1.1%For more information regarding the value of a property, please contact us for a free consultation.
3 Beds
2 Baths
1,676 SqFt
SOLD DATE : 07/28/2023
Key Details
Sold Price $455,000
Property Type Single Family Home
Sub Type Residential
Listing Status Sold
Purchase Type For Sale
Square Footage 1,676 sqft
Price per Sqft $271
Subdivision Millstone Phase Ii
MLS Listing ID 1225659
Sold Date 07/28/23
Style Cottage
Bedrooms 3
Full Baths 2
Originating Board East Tennessee REALTORS® MLS
Year Built 2022
Lot Size 0.510 Acres
Acres 0.51
Lot Dimensions 105.8 x 207.3 IRR
Property Description
**Seller to pay $3,000.00 towards buyer concessions at closing**
You will fall in love with this beautiful single-family rancher. The front porch is inviting, and the minute you walk in the door, the floor to ceiling stacked stone fireplace gives a warm and cozy feeling. The open kitchen has stainless appliances and a large island, perfect for socializing, or preparing meals. just off the kitchen is a dining area and sliding glass doors to the covered back porch. The large Master suite has an ensuite with separate tub and walk-in shower, double vanities, and a large walk-in closet. The laundry room is spacious and the washer and dryer do convey. The Millstone subdivision offers sidewalks and street lights and is close to I-40, Douglas Lake, the Field of Dreams Sports Complex, and downtown Dandridge. Schedule your showing today!
Location
State TN
County Jefferson County - 26
Area 0.51
Rooms
Other Rooms LaundryUtility, Great Room, Split Bedroom
Basement Slab
Interior
Interior Features Cathedral Ceiling(s), Island in Kitchen, Walk-In Closet(s), Eat-in Kitchen
Heating Central, Electric
Cooling Central Cooling, Ceiling Fan(s)
Flooring Vinyl
Fireplaces Number 1
Fireplaces Type Stone, Wood Burning
Fireplace Yes
Window Features Drapes
Appliance Dishwasher, Disposal, Dryer, Smoke Detector, Self Cleaning Oven, Refrigerator, Microwave, Washer
Heat Source Central, Electric
Laundry true
Exterior
Exterior Feature Window - Energy Star, Windows - Vinyl, Windows - Insulated, Porch - Covered
Garage Garage Door Opener, Attached, Side/Rear Entry, Main Level
Garage Spaces 2.0
Garage Description Attached, SideRear Entry, Garage Door Opener, Main Level, Attached
Parking Type Garage Door Opener, Attached, Side/Rear Entry, Main Level
Total Parking Spaces 2
Garage Yes
Building
Lot Description Irregular Lot, Rolling Slope
Faces From the West: From I40 take exit 415 and turn right onto US-25W. In 2.1 miles, turn left onto Bob O Dr. Right onto Tatum Dr. House is on the right. From the East: from I-81 toward Knoxville) take exit 417 and turn left onto SR-92 S. In 1.7 miles turn right onto US-25W. .8 miles, right onto Bob O Dr. Right onto Tatum Dr. House is on the right.
Sewer Public Sewer
Water Public
Architectural Style Cottage
Structure Type Stone,Vinyl Siding,Frame,Brick
Schools
High Schools Jefferson County
Others
Restrictions Yes
Tax ID 068I E 029.00
Energy Description Electric
Read Less Info
Want to know what your home might be worth? Contact us for a FREE valuation!

Our team is ready to help you sell your home for the highest possible price ASAP

"My job is to find and attract mastery-based agents to the office, protect the culture, and make sure everyone is happy! "

