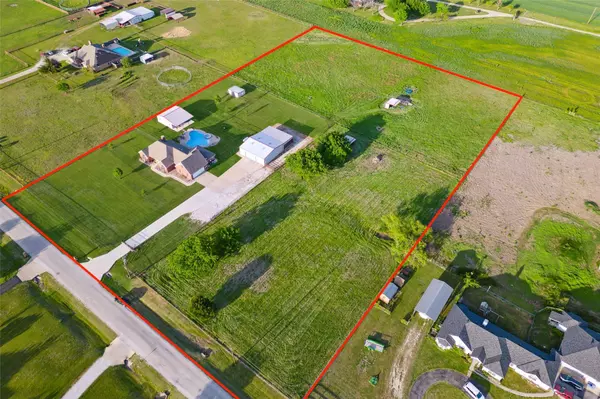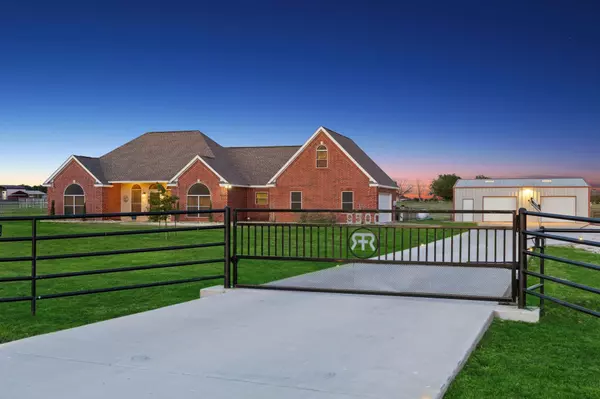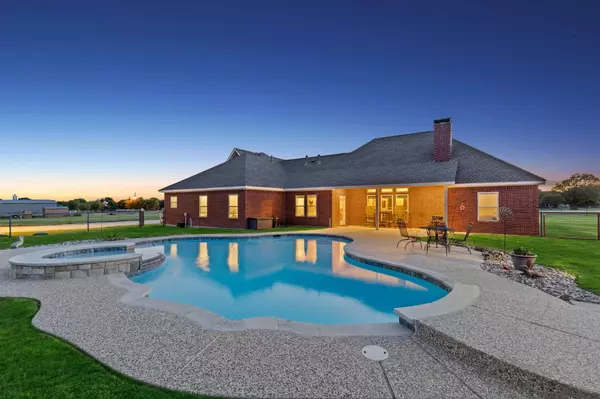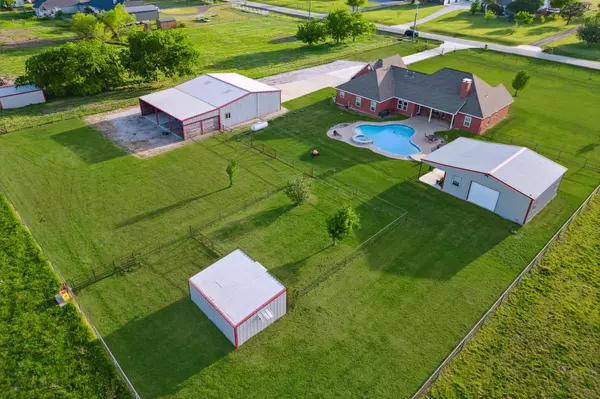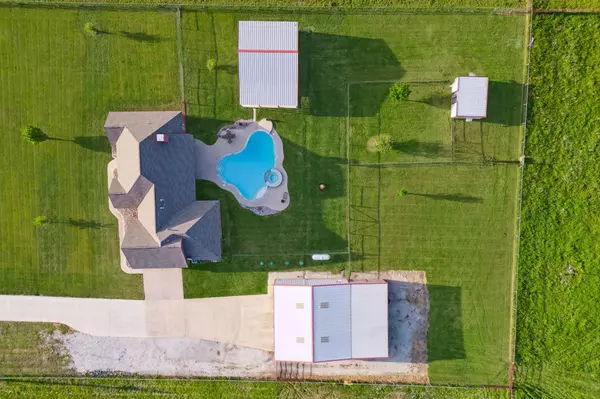$749,500
For more information regarding the value of a property, please contact us for a free consultation.
4 Beds
4 Baths
2,650 SqFt
SOLD DATE : 07/31/2023
Key Details
Property Type Single Family Home
Sub Type Single Family Residence
Listing Status Sold
Purchase Type For Sale
Square Footage 2,650 sqft
Price per Sqft $282
Subdivision Collingwood Estate
MLS Listing ID 20311153
Sold Date 07/31/23
Style Traditional
Bedrooms 4
Full Baths 3
Half Baths 1
HOA Y/N None
Year Built 2002
Annual Tax Amount $6,903
Lot Size 5.000 Acres
Acres 5.0
Property Description
The private gate leads to this gorgeous single story home on 5 ACRES! 40x40 workshop + an unfinished Guest or pool house w-900 SF & a 10x30 porch to enjoy! Enjoy amazing GREENBELT views! Sparkling 40,000 gallon saltwater 9 ft play pool w-an attached spa redone in March 2022 w-new coping, tile, plaster, LED lights, pump, filter + heater. Covered backyard patio + an expansive open patio to enjoy the wonderful views! Inside has a fabulous floor plan + so many updates! LED Lighting, 2022 Guest Bath, exterior paint, cement driveway + gate, Security Cameras, Landscaping, 2019 18 SEER heat pump, 2019 Windows, Water filtration system, 2018 Roof, Ritchie Auto Waterers, 2016 Toilets, 2018 Tankless water heater, Solar Screens & MORE! Primary Suite with an updated bath has a garden tub, dual sinks + 2022 shower! Gorgeous Kitchen w-granite & gas cooktop! Light filled interior! Sprawling Living Room w-floor to ceiling stone FP! Large Utility with sink, Private Study and amazing views throughout!
Location
State TX
County Denton
Community Gated
Direction From 114 exit FM 156 and head north, left on 407, right on Collingwood Dr. The property will be on the right.
Rooms
Dining Room 2
Interior
Interior Features Built-in Features, Cable TV Available, Decorative Lighting, Double Vanity, Eat-in Kitchen, Granite Counters, High Speed Internet Available, Open Floorplan, Paneling, Pantry, Wainscoting, Walk-In Closet(s)
Heating Central, Electric, Heat Pump, Propane
Cooling Ceiling Fan(s), Central Air, Electric
Flooring Carpet, Ceramic Tile, Wood
Fireplaces Number 1
Fireplaces Type Decorative, Gas, Gas Logs, Gas Starter, Living Room, Raised Hearth, Stone, Wood Burning
Appliance Dishwasher, Disposal, Electric Oven, Gas Cooktop, Gas Water Heater, Microwave, Double Oven, Plumbed For Gas in Kitchen, Tankless Water Heater, Water Filter, Water Softener
Heat Source Central, Electric, Heat Pump, Propane
Laundry Electric Dryer Hookup, Utility Room, Full Size W/D Area, Washer Hookup
Exterior
Exterior Feature Covered Patio/Porch, Lighting
Garage Spaces 2.0
Fence Pipe
Pool Gunite, Heated, In Ground, Outdoor Pool, Pool/Spa Combo, Salt Water
Community Features Gated
Utilities Available Aerobic Septic, All Weather Road, Asphalt, Cable Available, Co-op Water, Concrete, Electricity Available, Electricity Connected, Phone Available, Propane, Septic
Roof Type Composition,Shingle
Garage Yes
Private Pool 1
Building
Lot Description Acreage, Few Trees, Landscaped, Lrg. Backyard Grass, Sprinkler System
Story One and One Half
Foundation Slab
Level or Stories One and One Half
Structure Type Brick,Rock/Stone
Schools
Elementary Schools Justin
Middle Schools Pike
High Schools Northwest
School District Northwest Isd
Others
Ownership Of record.
Acceptable Financing Cash, Conventional, FHA, VA Loan
Listing Terms Cash, Conventional, FHA, VA Loan
Financing VA
Special Listing Condition Aerial Photo
Read Less Info
Want to know what your home might be worth? Contact us for a FREE valuation!

Our team is ready to help you sell your home for the highest possible price ASAP

©2024 North Texas Real Estate Information Systems.
Bought with Jennifer Bowden • Keller Williams Realty

"My job is to find and attract mastery-based agents to the office, protect the culture, and make sure everyone is happy! "


