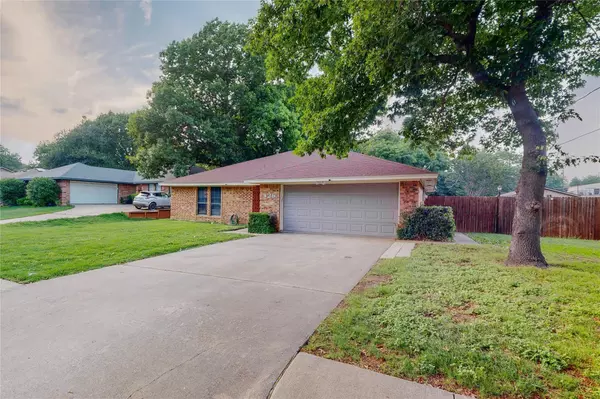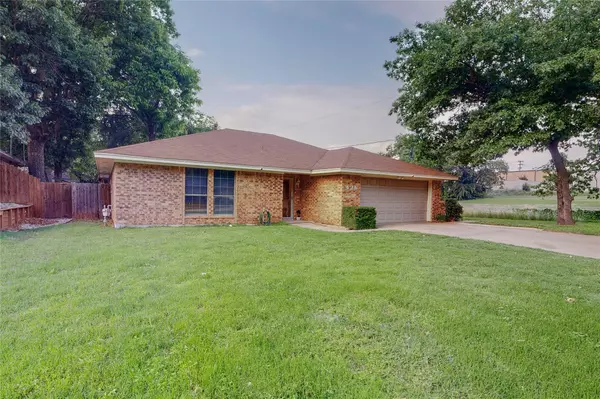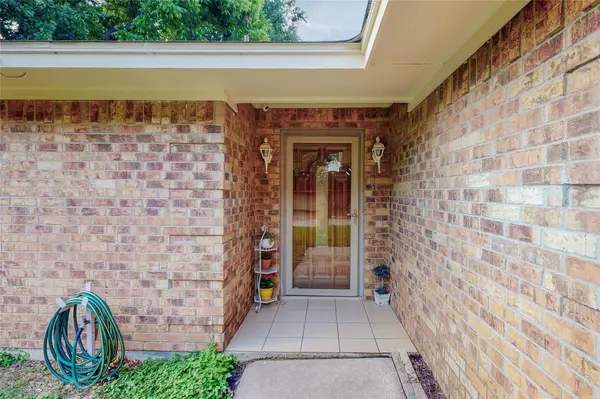$336,900
For more information regarding the value of a property, please contact us for a free consultation.
3 Beds
2 Baths
1,452 SqFt
SOLD DATE : 07/31/2023
Key Details
Property Type Single Family Home
Sub Type Single Family Residence
Listing Status Sold
Purchase Type For Sale
Square Footage 1,452 sqft
Price per Sqft $232
Subdivision Greenwood Hills South
MLS Listing ID 20327804
Sold Date 07/31/23
Bedrooms 3
Full Baths 2
HOA Y/N None
Year Built 1981
Annual Tax Amount $6,492
Lot Size 0.257 Acres
Acres 0.257
Property Description
Welcome to 426 Oakview Dr, Grand Prairie, TX 75050!
This stunning property presents an incredible opportunity to embrace a comfortable lifestyle. Situated in the desirable community of Grand Prairie, this home offers a harmonious timeless charm. As you enter the front door, you'll be greeted by an inviting foyer that leads to an expansive living room, bedrooms to the left, and a kitchen area to the right. Located on the outskirts of Grand Prairie touching Irving, this property is conveniently close to an array of amenities. Enjoy easy access to shopping centers, restaurants, and recreational facilities. With excellent schools in the vicinity, it's an ideal location for families seeking quality education for their children.
Don't miss out on the opportunity to make 426 Oakview Dr your new home. Schedule a showing today!
Buyer's financing fell through. New roof is to be installed in the next couple of weeks. New Survey!
Location
State TX
County Dallas
Direction From Highway 183 and Beltline rd, go south 3 miles passing Rock Island, and turn right on Overview Dr, the house will be on the right in 200 feet.
Rooms
Dining Room 1
Interior
Interior Features Pantry, Tile Counters, Walk-In Closet(s)
Fireplaces Number 1
Fireplaces Type Wood Burning
Appliance Electric Cooktop, Electric Oven, Refrigerator
Exterior
Garage Spaces 2.0
Utilities Available City Sewer, City Water
Roof Type Composition
Garage Yes
Building
Story One
Foundation Slab
Level or Stories One
Structure Type Brick
Schools
Elementary Schools Barton
Middle Schools Lamar
High Schools Irving
School District Irving Isd
Others
Ownership JUAN C ALFARO
Acceptable Financing Cash, Conventional, FHA
Listing Terms Cash, Conventional, FHA
Financing FHA
Read Less Info
Want to know what your home might be worth? Contact us for a FREE valuation!

Our team is ready to help you sell your home for the highest possible price ASAP

©2024 North Texas Real Estate Information Systems.
Bought with Jesse Delagarza • All City Real Estate, Ltd. Co.

"My job is to find and attract mastery-based agents to the office, protect the culture, and make sure everyone is happy! "






