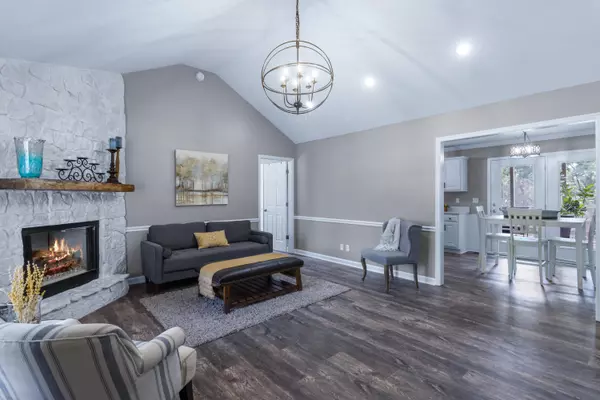$410,000
$394,700
3.9%For more information regarding the value of a property, please contact us for a free consultation.
4 Beds
3 Baths
1,792 SqFt
SOLD DATE : 08/03/2023
Key Details
Sold Price $410,000
Property Type Single Family Home
Sub Type Single Family Residence
Listing Status Sold
Purchase Type For Sale
Square Footage 1,792 sqft
Price per Sqft $228
Subdivision Shady Ridge
MLS Listing ID 1376773
Sold Date 08/03/23
Bedrooms 4
Full Baths 3
Originating Board Greater Chattanooga REALTORS®
Year Built 1998
Lot Size 0.360 Acres
Acres 0.36
Lot Dimensions 51.35X164.41
Property Description
Welcome Home to Better Than New home situated on .36 acres overlooking the Chickamauga Lake. Located on private cul-de-sac with covered porches and 2 private, covered decks to add additional family and entertaining space. This property has been total updated with new paint inside and out, new flooring, new fixtures including light fixtures. The floorplan is a split bedroom plan allowing for privacy. The 4th bedroom/den/game room flex space downstairs is waiting for only your imagination. New quartz countertops are throughout as well as stainless steel appliances. Washer and Dryer remain with the sale. Storage house in the backyard also remains. You will not find another property with this water view at this price. Please review the new updates and additions in the documents tab as well as take a look at the pictures tab. Hurry!
Location
State TN
County Hamilton
Area 0.36
Rooms
Basement Finished, Full, Partial, Unfinished
Interior
Interior Features Cathedral Ceiling(s), Eat-in Kitchen, Primary Downstairs, Tub/shower Combo, Walk-In Closet(s)
Heating Central
Cooling Central Air, Electric
Flooring Vinyl
Fireplaces Number 1
Fireplaces Type Gas Log, Living Room
Fireplace Yes
Window Features Insulated Windows
Appliance Washer, Refrigerator, Electric Water Heater, Dryer, Dishwasher
Heat Source Central
Laundry Electric Dryer Hookup, Gas Dryer Hookup, Laundry Room, Washer Hookup
Exterior
Garage Garage Door Opener, Garage Faces Side
Garage Spaces 2.0
Garage Description Attached, Garage Door Opener, Garage Faces Side
Utilities Available Cable Available
View Water, Other
Roof Type Shingle
Porch Covered, Deck, Patio, Porch, Porch - Covered, Porch - Screened
Parking Type Garage Door Opener, Garage Faces Side
Total Parking Spaces 2
Garage Yes
Building
Lot Description Cul-De-Sac, Wooded
Faces N. ON HIXSON PIKE PAST LAKESITE - RT ON VIOLETTE DR - RIGHT ON COOL WAY - HOUSE LOCATED IN THE CUL-DE-SAC ON THE RIGHT
Story One
Foundation Brick/Mortar, Stone
Sewer Septic Tank
Water Public
Additional Building Outbuilding
Structure Type Brick,Other
Schools
Elementary Schools Allen Elementary
Middle Schools Loftis Middle
High Schools Soddy-Daisy High
Others
Senior Community No
Tax ID 075d N 017
Security Features Smoke Detector(s)
Acceptable Financing Cash, Conventional, Owner May Carry
Listing Terms Cash, Conventional, Owner May Carry
Read Less Info
Want to know what your home might be worth? Contact us for a FREE valuation!

Our team is ready to help you sell your home for the highest possible price ASAP

"My job is to find and attract mastery-based agents to the office, protect the culture, and make sure everyone is happy! "






