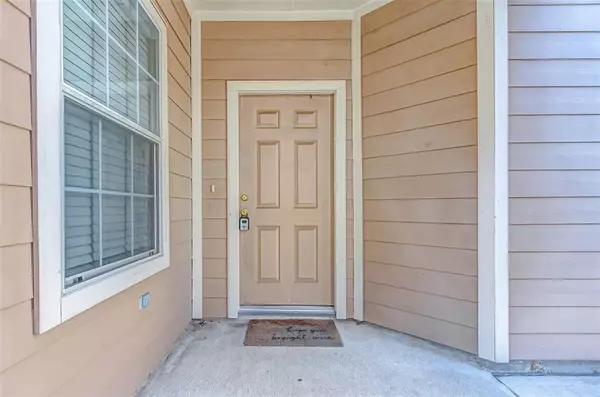$229,500
For more information regarding the value of a property, please contact us for a free consultation.
3 Beds
2.1 Baths
1,736 SqFt
SOLD DATE : 07/31/2023
Key Details
Property Type Townhouse
Sub Type Townhouse
Listing Status Sold
Purchase Type For Sale
Square Footage 1,736 sqft
Price per Sqft $129
Subdivision Yorktown Villas Sec 01
MLS Listing ID 70872011
Sold Date 07/31/23
Style Other Style
Bedrooms 3
Full Baths 2
Half Baths 1
HOA Fees $175/mo
Year Built 2005
Annual Tax Amount $4,776
Tax Year 2022
Lot Size 2,160 Sqft
Property Description
Nestled in the highly sought-after Langhamwood Creek community, this stunning townhouse boasts 3 bedrooms and 2.5 bathrooms. As you step inside, you'll be greeted by a bright and airy open living concept, complete with sleek tile flooring throughout. The kitchen is a chef's dream, featuring gorgeous granite countertops and stainless steel appliances. Freshly painted walls, plush new carpeting in all bedrooms, and updated flooring in the primary bathroom make this home feel brand new. Upstairs, you'll find a spacious primary bedroom with an en suite bath, complete with a separate tub and shower combo. The secondary bedrooms are equally impressive, with generous walk-in closets and easy access to the utility room. Conveniently located near major highways such as I-10, Hwy 90, and Sam Houston Beltway, this home is a commuter's dream. Don't miss out on the opportunity to make this your dream home - schedule your appointment today!
Location
State TX
County Harris
Area Bear Creek South
Interior
Heating Central Gas
Cooling Central Electric
Exterior
Parking Features Attached Garage
Garage Spaces 2.0
Roof Type Composition
Private Pool No
Building
Story 2
Entry Level Level 1
Foundation Slab
Sewer Public Sewer
Water Public Water
Structure Type Brick
New Construction No
Schools
Elementary Schools Tipps Elementary School
Middle Schools Kahla Middle School
High Schools Langham Creek High School
School District 13 - Cypress-Fairbanks
Others
HOA Fee Include Exterior Building,Trash Removal
Senior Community No
Tax ID 125-979-002-0007
Acceptable Financing Conventional, FHA, Seller to Contribute to Buyer's Closing Costs
Tax Rate 2.4481
Disclosures Sellers Disclosure
Listing Terms Conventional, FHA, Seller to Contribute to Buyer's Closing Costs
Financing Conventional,FHA,Seller to Contribute to Buyer's Closing Costs
Special Listing Condition Sellers Disclosure
Read Less Info
Want to know what your home might be worth? Contact us for a FREE valuation!

Our team is ready to help you sell your home for the highest possible price ASAP

Bought with Christin Rachelle Group LLC

"My job is to find and attract mastery-based agents to the office, protect the culture, and make sure everyone is happy! "






