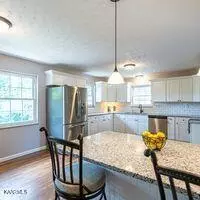$450,000
$449,000
0.2%For more information regarding the value of a property, please contact us for a free consultation.
3 Beds
2 Baths
2,146 SqFt
SOLD DATE : 07/28/2023
Key Details
Sold Price $450,000
Property Type Single Family Home
Sub Type Residential
Listing Status Sold
Purchase Type For Sale
Square Footage 2,146 sqft
Price per Sqft $209
Subdivision Crestwood Hills
MLS Listing ID 1231005
Sold Date 07/28/23
Style Traditional
Bedrooms 3
Full Baths 2
Originating Board East Tennessee REALTORS® MLS
Year Built 1966
Lot Size 0.500 Acres
Acres 0.5
Lot Dimensions 131 x 107x 190 x 144 x IRR
Property Description
Well Built & Completely Remodeled , All Brick Rancher located on an elevated , half acre sized lot . Located on a private Cul-De-Sac in West Knoxville's popular Crestwood Hills Subdivision! Open & spacious Plan w 3/4'' Oak hardwood throughout 90% of home. Recent upgrades include brand new Kitchen w Granite Tops , soft close cabinets, Stainless appliances. Completely Remodeled Bathrooms, All new interior paint, New Fixtures, New 14 Seer H&A York LX Gas package. Masonry Fireplace w gas logs, Screened in Porch. All water lines under home removed & replaced w Pex. All old waste lines removed & replaced w PVC to the street. New 40 Gallon Water Heater. Detached 2 Car Garage w brand new 16' door and openers. Has an Office/Flex Rm and an oversized Laundry/Pantry Area. Utility Shed remains. No city taxes, county only. Subdivision has Community Pool w optional membership. Excellent Location & Value.
Location
State TN
County Knox County - 1
Area 0.5
Rooms
Other Rooms LaundryUtility, DenStudy, Bedroom Main Level, Extra Storage, Office, Breakfast Room, Great Room, Mstr Bedroom Main Level
Basement Crawl Space
Dining Room Eat-in Kitchen
Interior
Interior Features Island in Kitchen, Pantry, Eat-in Kitchen
Heating Central, Natural Gas
Cooling Central Cooling, Ceiling Fan(s)
Flooring Laminate, Hardwood
Fireplaces Number 1
Fireplaces Type Brick, Masonry, Gas Log
Fireplace Yes
Appliance Dishwasher, Disposal, Smoke Detector, Self Cleaning Oven, Refrigerator, Microwave
Heat Source Central, Natural Gas
Laundry true
Exterior
Exterior Feature Windows - Vinyl, Windows - Insulated, Porch - Screened
Garage Detached, Main Level
Garage Spaces 2.0
Garage Description Detached, Main Level
Pool true
Amenities Available Pool
View Country Setting
Parking Type Detached, Main Level
Total Parking Spaces 2
Garage Yes
Building
Lot Description Cul-De-Sac
Faces I-40/75 to Bridgewater Exit , North on Bridgewater Rd into Crestwood Hills , turn Left on Schenley, Located at the end of the cul de sac.
Sewer Public Sewer
Water Public
Architectural Style Traditional
Additional Building Storage
Structure Type Brick
Schools
Middle Schools Cedar Bluff
High Schools Hardin Valley Academy
Others
Restrictions Yes
Tax ID 119FD009
Energy Description Gas(Natural)
Acceptable Financing New Loan, FHA, Cash, Conventional
Listing Terms New Loan, FHA, Cash, Conventional
Read Less Info
Want to know what your home might be worth? Contact us for a FREE valuation!

Our team is ready to help you sell your home for the highest possible price ASAP

"My job is to find and attract mastery-based agents to the office, protect the culture, and make sure everyone is happy! "






