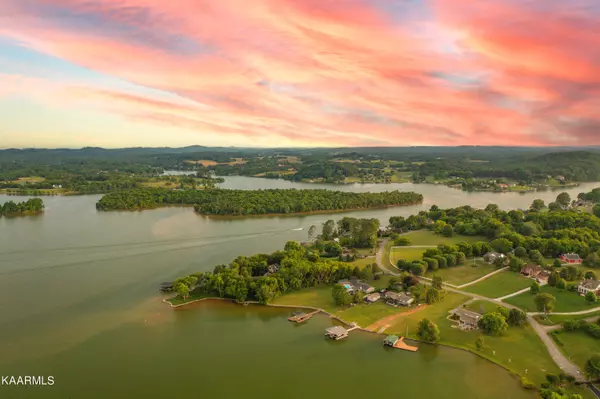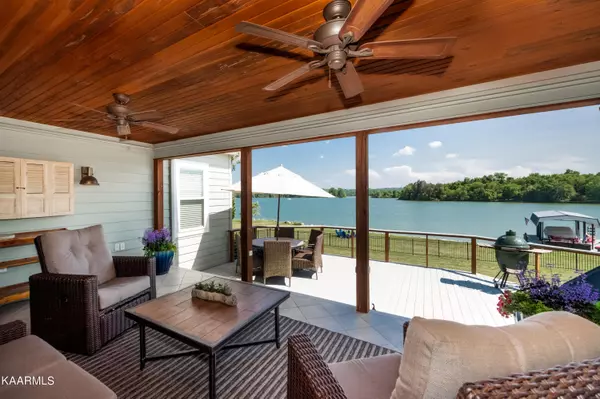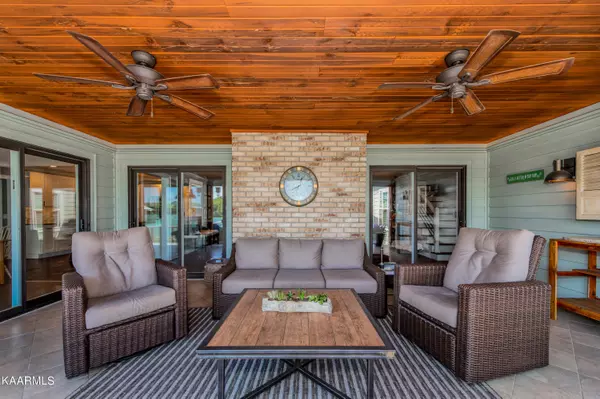$1,825,000
$1,899,000
3.9%For more information regarding the value of a property, please contact us for a free consultation.
4 Beds
5 Baths
3,166 SqFt
SOLD DATE : 08/02/2023
Key Details
Sold Price $1,825,000
Property Type Single Family Home
Sub Type Residential
Listing Status Sold
Purchase Type For Sale
Square Footage 3,166 sqft
Price per Sqft $576
Subdivision Scenic Point
MLS Listing ID 1229240
Sold Date 08/02/23
Style Cottage,Cape Cod,Traditional
Bedrooms 4
Full Baths 3
Half Baths 2
HOA Fees $29/ann
Originating Board East Tennessee REALTORS® MLS
Year Built 1990
Lot Size 0.750 Acres
Acres 0.75
Lot Dimensions 148 x 219
Property Description
Lakeside Cape Cod Inspired Accents in Scenic Point- a beautiful private peninsula on Ft Loudon Lake... Architecturally Stunning...Enjoy life on the lake!
The charm of a cottage with the architectural elegance of weathered cedar siding and Hardie Board, imagine living in this updated stunning 4 BR, 3 ½ Bath lakefront home. Located in a small private community, with over 200 ft. of shimmering shoreline, there is something to love everywhere you look. - All in the middle of a waterview paradise with terraced outdoor patio, manicured lawn, mature landscaped beds, flowers & trees & a fenced back yard oasis gently sloping to the lake.. Many hideouts and getaways- relax in the keeping room nook ,climb the staircase to your private room with waterview , read on the cozy covered porch with lakeside vistas. A wood-burning fireplace provides warmth in the winter; in the summer, entertain on the deck overlooking the green island and lake views.
The home features 3166 square ft with a spacious Main level Primary bedroom/bath suite w/ walk in shower & glass enclosure, new double vanities with honed marble tops & porcelain double sinks & large walk in closet. Relax in this beautiful space & enjoy water & park views from the wide expanse of windows .
The Crown Jewel is the stunning Dining Room & Open Kitchen with window walls of light & glistening views of the Tennessee River. The beautiful living room with wood burning fireplace features lap siding, architectural trims & moldings. There are gleaming hardwoods throughout. The outdoor space invites you to the lovely covered back porch with a fenced yard with greenscaping & beautiful gardens along the way.
The Gourmet kitchen w/granite tops, coffee/cocktail bar, large featured wood wrapped & topped island, & serving area provide an open space for entertaining. New top of the line stinless appliances compliment the space.
Upstairs 2 BR share an updated bath with neutral tile & shower. & unique Kohler stainless double oval sinks.
The 2 car garage features extra space for storage.
Full unfinished walk out basement 2201 sq ft, plumbed for a full bathroom provides space for a guest room, workshop, storage & recreation area. Garage door & door to side yard.
Covered dock with 8000 lb boat lift & extra room for water sports. Removable stainless steps to the water.Located across from TVA conservation greenspace in a large island setting.
Scenic Point is a gated & secure neighborhood.
Maryville district shops, farmers market and restaurants are located 20 minutes away at the base of the Smoky Mountain National Park. Marina restaurants available by water or car. 30 Minutes to UT & Downtown, Market Square.
20 minutes to the airport
It all adds up to an ideal combination of comfort, privacy, charm and the joy of 'living on the lake''.!
Convenience, Charm & Quality ... Lakeside Luxury only in Scenic Point!
Location
State TN
County Blount County - 28
Area 0.75
Rooms
Other Rooms Basement Rec Room, LaundryUtility, DenStudy, Workshop, Bedroom Main Level, Extra Storage, Office, Great Room, Mstr Bedroom Main Level
Basement Plumbed, Unfinished, Walkout
Dining Room Eat-in Kitchen
Interior
Interior Features Dry Bar, Island in Kitchen, Pantry, Walk-In Closet(s), Eat-in Kitchen
Heating Forced Air, Propane, Natural Gas
Cooling Central Cooling, Ceiling Fan(s)
Flooring Hardwood, Tile
Fireplaces Number 1
Fireplaces Type Masonry, Wood Burning
Fireplace Yes
Appliance Dishwasher, Disposal, Gas Stove, Smoke Detector, Self Cleaning Oven, Security Alarm, Refrigerator, Microwave
Heat Source Forced Air, Propane, Natural Gas
Laundry true
Exterior
Exterior Feature Irrigation System, Window - Energy Star, Windows - Insulated, Fenced - Yard, Patio, Porch - Covered, Prof Landscaped, Deck, Boat - Ramp, Doors - Energy Star, Dock
Garage Garage Door Opener, Attached, Side/Rear Entry, Main Level, Off-Street Parking
Garage Spaces 2.0
Garage Description Attached, SideRear Entry, Garage Door Opener, Main Level, Off-Street Parking, Attached
View Mountain View, Country Setting
Porch true
Parking Type Garage Door Opener, Attached, Side/Rear Entry, Main Level, Off-Street Parking
Total Parking Spaces 2
Garage Yes
Building
Lot Description Waterfront Access, Lakefront, Current Dock Permit on File
Faces I -140 Pellissippi Parkway South exit Rt on Topside Road, Rt at Louisville Market on Louisville RD, Left at split staying on Louisville RD. Rt at Express Mart market on Ralph Phelps RD, Left at stop sign on Lowes Ferry Rd , go straight at next intersection to Scenic Point Dr. enter through gate into Scenic Point SD.
Sewer Septic Tank
Water Public
Architectural Style Cottage, Cape Cod, Traditional
Structure Type Cedar,Shingle Shake,Frame
Schools
Middle Schools Union Grove
High Schools William Blount
Others
HOA Fee Include Security
Restrictions Yes
Tax ID 033F A 007
Security Features Gated Community
Energy Description Propane, Gas(Natural)
Acceptable Financing Cash, Conventional
Listing Terms Cash, Conventional
Read Less Info
Want to know what your home might be worth? Contact us for a FREE valuation!

Our team is ready to help you sell your home for the highest possible price ASAP

"My job is to find and attract mastery-based agents to the office, protect the culture, and make sure everyone is happy! "






