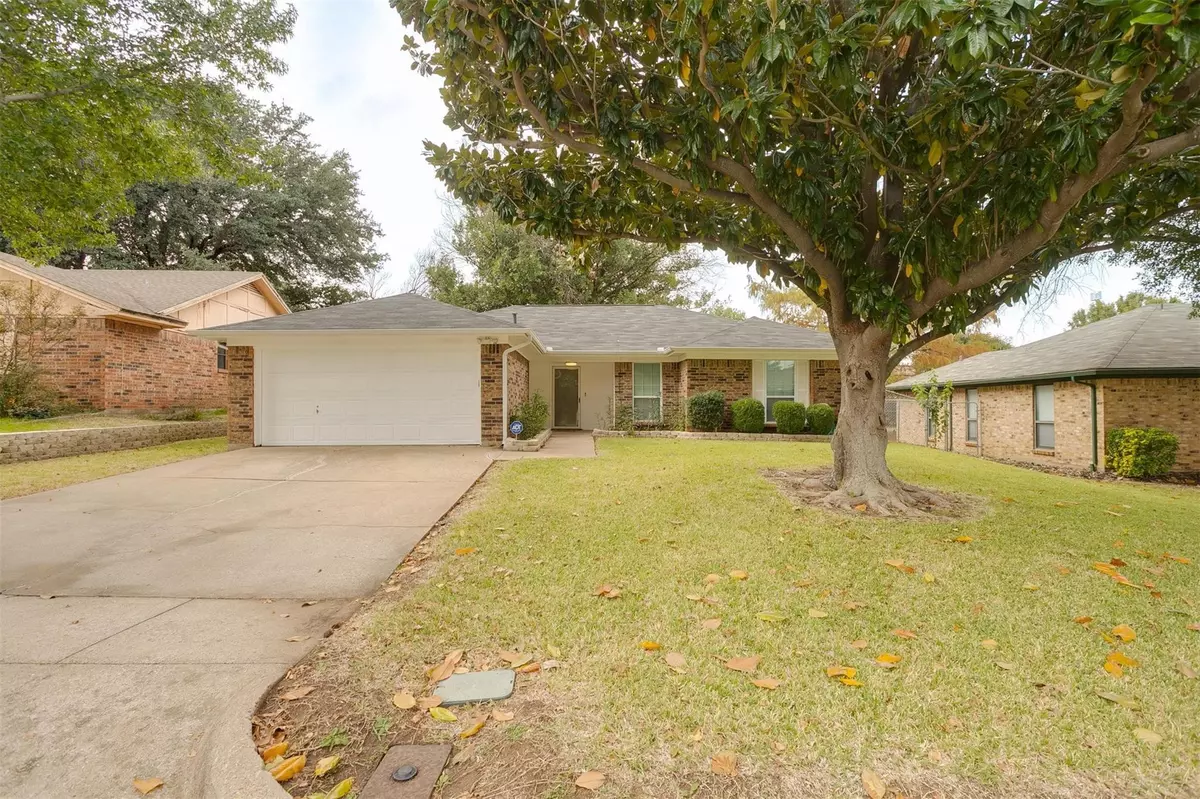$297,000
For more information regarding the value of a property, please contact us for a free consultation.
3 Beds
2 Baths
1,407 SqFt
SOLD DATE : 07/31/2023
Key Details
Property Type Single Family Home
Sub Type Single Family Residence
Listing Status Sold
Purchase Type For Sale
Square Footage 1,407 sqft
Price per Sqft $211
Subdivision Wedgwood Add
MLS Listing ID 20365902
Sold Date 07/31/23
Style Traditional
Bedrooms 3
Full Baths 2
HOA Y/N None
Year Built 1983
Annual Tax Amount $5,112
Lot Size 7,448 Sqft
Acres 0.171
Property Description
GREAT HOME with HUGE BACKYARD! Charming 3 bed, 2 bath home with NEW HVAC 2022, NEW ROOF 2022! This spacious floor plan opens up into a large living room featuring a floor to ceiling brick fireplace and vaulted ceiling. The newly updated kitchen has white cabinets, granite counters and lighting offers plenty of space and flows to the dining area for entertaining your guests. Relax in the large primary bedroom and ensuite bath complete with a huge walkin closet and separate shower area. Two additional bedrooms and full bath offer great additional spaces. Landscaped front and backyard with sprinkler system for easy maintenance. Relax on the backyard swing or the covered patio with friends. More features include new HVAC system, new roof, gutters, updated lighting and fresh paint. Frig, washer and dryer stay with property. Storage building in backyard. Close to shopping, schools, hospital and park within walking distance. Located on a quiet deadend street with no through traffic.
Location
State TX
County Tarrant
Direction From I-30 take Granbury Road South or Chisholm Trail Parkway, turn left on Altamesa Blvd. Left at stop sign on Trail Lake Drive. Left on Hasting Drive. 1st left on Wicks Trail. Property on the right.
Rooms
Dining Room 1
Interior
Interior Features Built-in Features, Cable TV Available, Decorative Lighting, Granite Counters, High Speed Internet Available, Open Floorplan, Pantry, Vaulted Ceiling(s), Walk-In Closet(s)
Heating Central, Electric, Fireplace(s)
Cooling Ceiling Fan(s), Central Air, Electric
Flooring Carpet, Ceramic Tile, Laminate
Fireplaces Number 1
Fireplaces Type Brick, Living Room, Wood Burning
Appliance Dishwasher, Disposal, Dryer, Electric Range, Electric Water Heater, Microwave, Refrigerator, Washer
Heat Source Central, Electric, Fireplace(s)
Laundry Electric Dryer Hookup, Utility Room, Full Size W/D Area, Washer Hookup
Exterior
Exterior Feature Covered Patio/Porch, Rain Gutters, Private Yard, Storage
Garage Spaces 2.0
Fence Back Yard, Chain Link, Wood
Utilities Available Asphalt, City Sewer, City Water, Curbs, Individual Water Meter, Overhead Utilities
Roof Type Composition
Garage Yes
Building
Lot Description Few Trees, Landscaped, Lrg. Backyard Grass, Sprinkler System, Subdivision
Story One
Foundation Slab
Level or Stories One
Structure Type Brick
Schools
Elementary Schools Jt Stevens
Middle Schools Wedgwood
High Schools Southwest
School District Fort Worth Isd
Others
Restrictions No Known Restriction(s)
Ownership on record
Acceptable Financing Cash, Conventional, FHA, VA Loan
Listing Terms Cash, Conventional, FHA, VA Loan
Financing FHA
Special Listing Condition Survey Available
Read Less Info
Want to know what your home might be worth? Contact us for a FREE valuation!

Our team is ready to help you sell your home for the highest possible price ASAP

©2024 North Texas Real Estate Information Systems.
Bought with Amy Rainey • DIY Realty

"My job is to find and attract mastery-based agents to the office, protect the culture, and make sure everyone is happy! "

