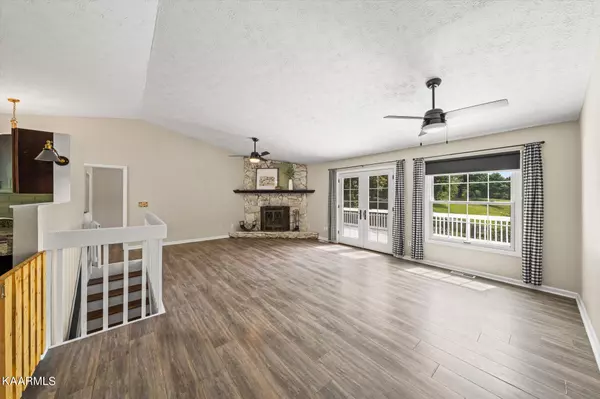$479,900
$479,900
For more information regarding the value of a property, please contact us for a free consultation.
4 Beds
3 Baths
2,808 SqFt
SOLD DATE : 07/27/2023
Key Details
Sold Price $479,900
Property Type Single Family Home
Sub Type Residential
Listing Status Sold
Purchase Type For Sale
Square Footage 2,808 sqft
Price per Sqft $170
Subdivision Waterhaven
MLS Listing ID 1230979
Sold Date 07/27/23
Style Traditional
Bedrooms 4
Full Baths 3
Originating Board East Tennessee REALTORS® MLS
Year Built 1989
Lot Size 0.490 Acres
Acres 0.49
Lot Dimensions 130.7x173.4
Property Description
Sip your morning coffee and enjoy over 1000 sq ft. of deck and patio overlooking the beautiful park like subdivision of Waterhaven, with seasonal Fort Loudoun Lake views. This home offers the perfect blend of privacy and convenience, only 20 minutes from Maryville and Lenoir City, and less than 1/4 mile from the TVA boat ramp and unlimited lake access. Don't miss this spacious basement rancher with fully finished mother-in-law suite (or other passive income potential) with its own private entrance. As soon as you step inside the home, you'll be greeted by an open living area complete with a stone, wood-burning fireplace. Three generously sized bedrooms are on main level, providing plenty of space for everyone to have their own private retreats. Gardeners will delight in the fully landscaped yard and designated garden area. With the large lot, you'll have plenty of space to create your own private oasis right in your backyard. Oversized 2 car garage with workbench has plenty of room for storage. Call for your showing today!
Location
State TN
County Blount County - 28
Area 0.49
Rooms
Other Rooms LaundryUtility, Addl Living Quarter, Extra Storage, Mstr Bedroom Main Level
Basement Finished, Walkout
Interior
Heating Central, Electric
Cooling Central Cooling, Ceiling Fan(s)
Flooring Laminate, Carpet, Tile
Fireplaces Number 1
Fireplaces Type Stone, Wood Burning
Fireplace Yes
Appliance Dishwasher, Dryer, Refrigerator, Microwave, Washer
Heat Source Central, Electric
Laundry true
Exterior
Exterior Feature Fence - Wood, Deck
Parking Features Attached
Garage Spaces 2.0
Garage Description Attached, Attached
View Seasonal Lake View, Country Setting
Total Parking Spaces 2
Garage Yes
Building
Lot Description Corner Lot, Rolling Slope
Faces From Maryville take 321 towards Lenoir City - right on 333 E Main Avenue - right on N Farnum Street - left on W Hill Avenue - right on Disco Loop Road - right on Parks Ferry - to home on left.
Sewer Septic Tank
Water Well
Architectural Style Traditional
Structure Type Cedar,Block,Frame
Schools
Middle Schools Union Grove
High Schools William Blount
Others
Restrictions Yes
Tax ID 032E A 006.00
Energy Description Electric
Acceptable Financing Cash, Conventional
Listing Terms Cash, Conventional
Read Less Info
Want to know what your home might be worth? Contact us for a FREE valuation!

Our team is ready to help you sell your home for the highest possible price ASAP
"My job is to find and attract mastery-based agents to the office, protect the culture, and make sure everyone is happy! "






