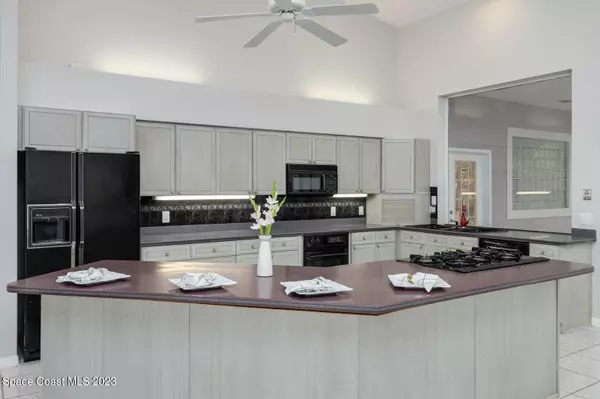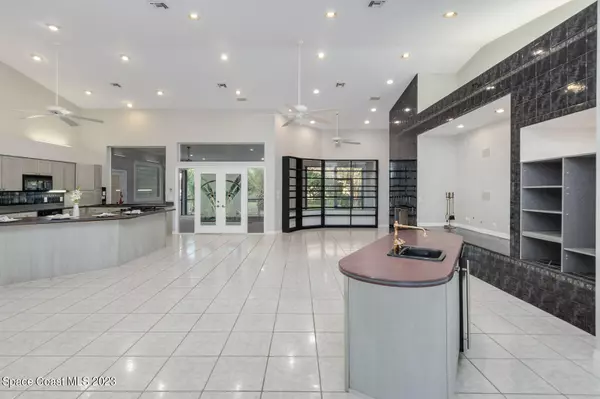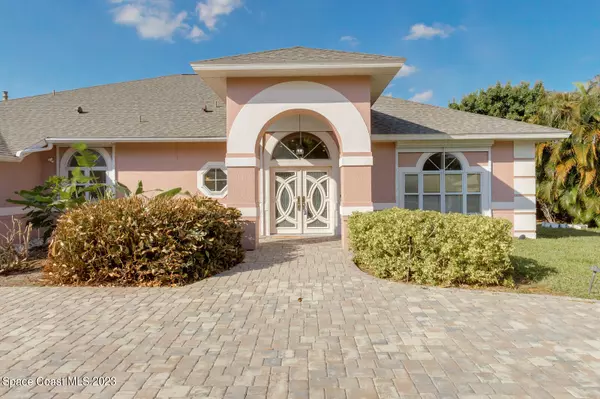$570,000
$595,000
4.2%For more information regarding the value of a property, please contact us for a free consultation.
3 Beds
4 Baths
3,065 SqFt
SOLD DATE : 07/31/2023
Key Details
Sold Price $570,000
Property Type Single Family Home
Sub Type Single Family Residence
Listing Status Sold
Purchase Type For Sale
Square Footage 3,065 sqft
Price per Sqft $185
Subdivision Carriage Gate Subdivision
MLS Listing ID 957860
Sold Date 07/31/23
Bedrooms 3
Full Baths 3
Half Baths 1
HOA Fees $43/ann
HOA Y/N Yes
Total Fin. Sqft 3065
Originating Board Space Coast MLS (Space Coast Association of REALTORS®)
Year Built 1993
Annual Tax Amount $3,615
Tax Year 2022
Lot Size 0.560 Acres
Acres 0.56
Lot Dimensions 183'x134
Property Description
UNDER $600k UNBELIEVABLE PRI CE ! Needs some TLC and Wow , you can have an amazing home !!
Bring your plans .Located in prestigious Carriage Gate on over a half acre of land this is a custom built split plan home. Roof 2017Master retreat has a bathroom for him and her plus their own closets. Step through the French Doors and you enter the covered lanai with jetted pool and spa. Main living area has soaring ceilings, well appointed kitchen with 5 burner gas range, butlers pantry with extra fridge and dishwasher making entertaining is a dream in this home. Secure during a storm with hurricane roll down shutters on all windows and doors plus a whole house Generac generator. Close to'''' A rated schools and shopping and restaurants.
Location
State FL
County Brevard
Area 331 - West Melbourne
Direction From Minton Rd going south make a rt onto Carriage Gate Drive . Make a left onto Peacock and then left onto Snowy Egret . Home will be on your rt
Interior
Interior Features Breakfast Bar, Built-in Features, Butler Pantry, Ceiling Fan(s), His and Hers Closets, Kitchen Island, Open Floorplan, Primary Bathroom - Tub with Shower, Primary Bathroom -Tub with Separate Shower, Primary Downstairs, Split Bedrooms, Vaulted Ceiling(s), Walk-In Closet(s), Wet Bar
Heating Central, Electric
Cooling Central Air, Electric
Flooring Tile
Fireplaces Type Other
Furnishings Unfurnished
Fireplace Yes
Appliance Dishwasher, Dryer, Electric Water Heater, Microwave, Refrigerator, Tankless Water Heater, Washer
Exterior
Exterior Feature Storm Shutters
Garage Attached, Circular Driveway
Garage Spaces 2.0
Pool Gas Heat, In Ground, Private
Utilities Available Cable Available, Electricity Connected, Propane
Amenities Available Basketball Court, Boat Dock, Maintenance Grounds, Management - Full Time, Park, Playground, Tennis Court(s)
Waterfront No
View Pool
Roof Type Shingle
Street Surface Asphalt
Accessibility Accessible Approach with Ramp, Accessible Entrance
Porch Patio, Porch, Screened
Parking Type Attached, Circular Driveway
Garage Yes
Building
Lot Description Corner Lot, Few Trees, Sprinklers In Front, Sprinklers In Rear
Faces West
Sewer Septic Tank
Water Public, Well
Level or Stories One
New Construction No
Schools
Elementary Schools Meadowlane
High Schools Melbourne
Others
Pets Allowed Yes
HOA Name Lil Shaw
Senior Community No
Tax ID 28-36-13-26-0000b.0-0013.00
Acceptable Financing Cash, Conventional, FHA, VA Loan
Listing Terms Cash, Conventional, FHA, VA Loan
Special Listing Condition Standard
Read Less Info
Want to know what your home might be worth? Contact us for a FREE valuation!

Our team is ready to help you sell your home for the highest possible price ASAP

Bought with Premier Properties Real Estate

"My job is to find and attract mastery-based agents to the office, protect the culture, and make sure everyone is happy! "






