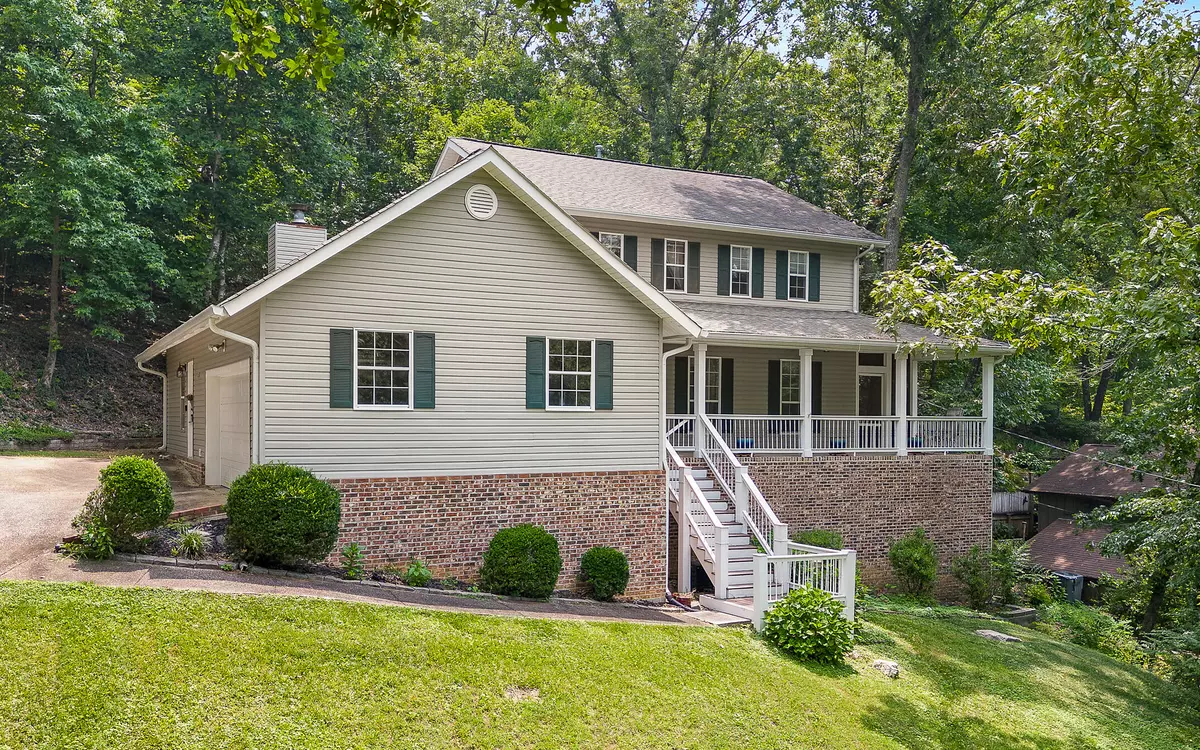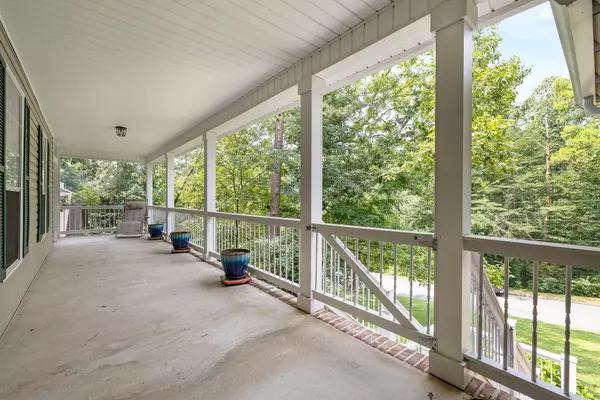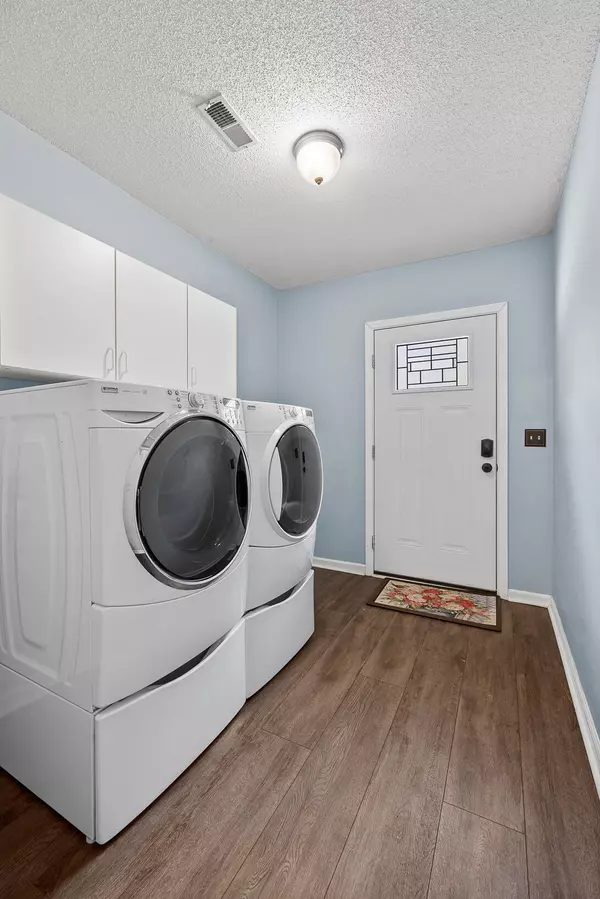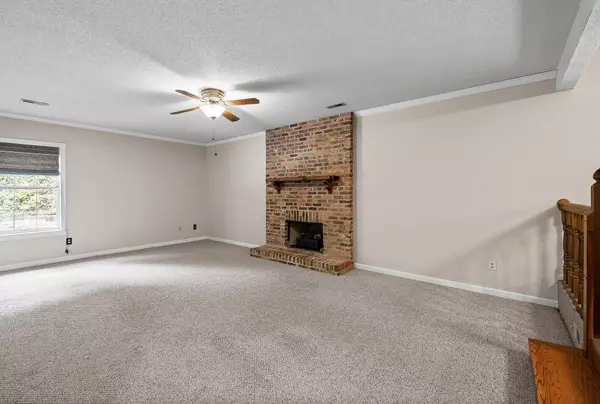$360,000
$350,000
2.9%For more information regarding the value of a property, please contact us for a free consultation.
4 Beds
3 Baths
2,425 SqFt
SOLD DATE : 08/01/2023
Key Details
Sold Price $360,000
Property Type Single Family Home
Sub Type Single Family Residence
Listing Status Sold
Purchase Type For Sale
Square Footage 2,425 sqft
Price per Sqft $148
Subdivision Hidden Harbor
MLS Listing ID 1375437
Sold Date 08/01/23
Bedrooms 4
Full Baths 2
Half Baths 1
HOA Fees $33/ann
Originating Board Greater Chattanooga REALTORS®
Year Built 1990
Lot Size 0.480 Acres
Acres 0.48
Lot Dimensions 110X211.97
Property Description
Welcome to this exceptional residence in the highly desirable Hixson neighborhood. Offering a spacious layout with four bedrooms, two and a half baths, and a generous 2,425 square feet of living space, this home provides ample room for your family's needs. The full unfinished basement presents an exciting opportunity for personalization and expansion, allowing you to transform it into the perfect recreation area, home office, or additional living space tailored to your preferences. Enjoy the tranquility of your own private backyard, where you can create cherished memories with loved ones or simply unwind after a long day. With convenient access to a variety of shopping centers, an array of dining options, and the vibrant downtown scene, you'll have everything you need just moments away. Embrace the convenience and excitement of urban living while still relishing the quiet comfort of your own sanctuary. Now, let's talk about the price. Priced attractively at $350,000, this remarkable property offers incredible value in today's market. It presents a rare opportunity to own a spacious, well-appointed home in a desirable location at an affordable price. Don't miss out on the chance to make this house your dream home. Take advantage of the space, amenities, and convenient location that this residence offers. Whether you're a growing family or someone seeking a comfortable and spacious living environment, this property is sure to exceed your expectations. Schedule a viewing today and discover the endless possibilities that await within this remarkable Hixson residence.
Location
State TN
County Hamilton
Area 0.48
Rooms
Basement Full, Unfinished
Interior
Interior Features Double Vanity, Eat-in Kitchen, En Suite, Entrance Foyer, Pantry, Sauna, Separate Dining Room, Separate Shower, Tub/shower Combo
Heating Central, Natural Gas
Cooling Central Air, Electric, Multi Units
Flooring Carpet, Hardwood, Tile
Fireplaces Number 1
Fireplaces Type Den, Electric, Family Room
Fireplace Yes
Window Features Aluminum Frames,Bay Window(s),Insulated Windows,Window Treatments
Appliance Tankless Water Heater, Refrigerator, Free-Standing Gas Range, Dishwasher
Heat Source Central, Natural Gas
Laundry Laundry Room
Exterior
Parking Features Garage Door Opener, Garage Faces Side
Garage Spaces 2.0
Garage Description Attached, Garage Door Opener, Garage Faces Side
Pool Community
Community Features Tennis Court(s)
Utilities Available Cable Available, Electricity Available
Roof Type Shingle
Porch Deck, Patio, Porch
Total Parking Spaces 2
Garage Yes
Building
Lot Description Sloped, Wooded
Faces Start by heading south toward W 10th St and continue on TN-29 N/US-27 N to take the Thrasher Pike exit. Follow Thrasher Pike and make subsequent turns onto Hixson Pike, Gold Point Cir S, Fairview Rd, Rock Bluff Rd, and finally right onto Harbor View Dr to reach your destination on the left.
Story Two
Foundation Block, Slab
Sewer Septic Tank
Water Public
Structure Type Brick,Other
Schools
Elementary Schools Mcconnell Elementary
Middle Schools Loftis Middle
High Schools Hixson High
Others
Senior Community No
Tax ID 101f A 010
Security Features Smoke Detector(s)
Acceptable Financing Cash, Conventional, FHA, VA Loan, Owner May Carry
Listing Terms Cash, Conventional, FHA, VA Loan, Owner May Carry
Read Less Info
Want to know what your home might be worth? Contact us for a FREE valuation!

Our team is ready to help you sell your home for the highest possible price ASAP
"My job is to find and attract mastery-based agents to the office, protect the culture, and make sure everyone is happy! "






