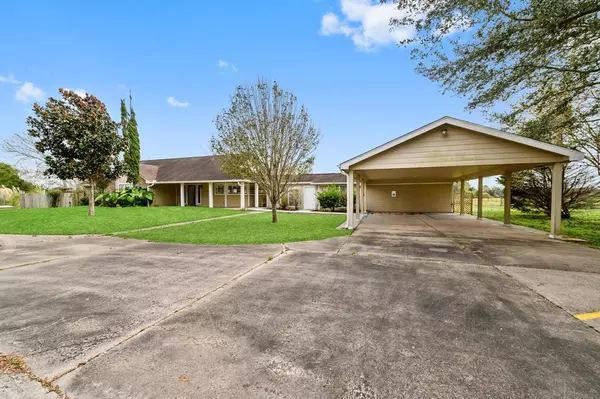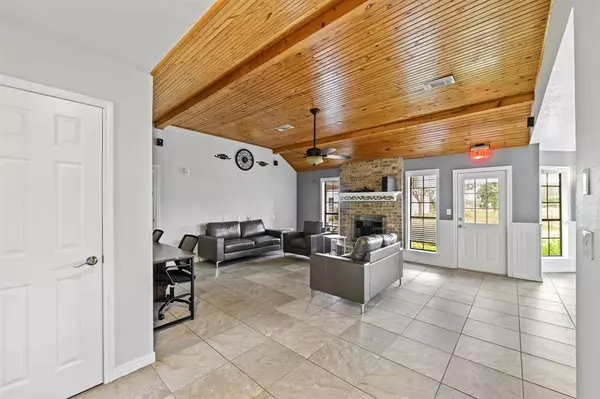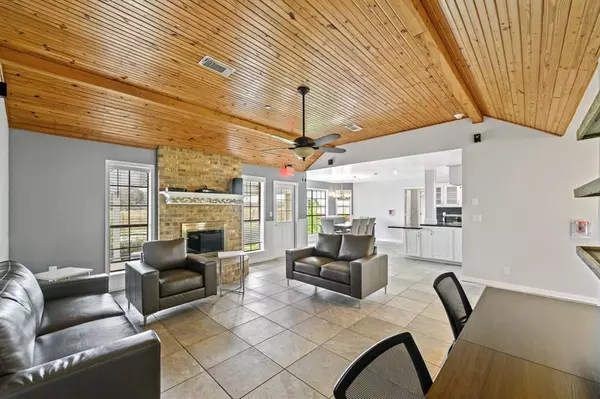$796,000
For more information regarding the value of a property, please contact us for a free consultation.
3 Beds
3 Baths
3,476 SqFt
SOLD DATE : 08/01/2023
Key Details
Property Type Single Family Home
Listing Status Sold
Purchase Type For Sale
Square Footage 3,476 sqft
Price per Sqft $177
Subdivision Lost Road Ranch Sub Sec I
MLS Listing ID 83587465
Sold Date 08/01/23
Style Traditional
Bedrooms 3
Full Baths 3
Year Built 1990
Annual Tax Amount $11,702
Tax Year 2021
Lot Size 12.257 Acres
Acres 12.26
Property Description
The Perfect Oasis! This fantastic 12+ Acres, home features 6 bedrooms 3 bathrooms, beautiful family room, large open kitchen w/reverse osmosis system & bight eating area. Good size utility room w/folding area. Home office. Plantation shutters on most windows. There is a possibility to make separate quarters out of 3 bedrooms on one side of the home. The seller has the 3 rooms with beds and wardrobe storage. Covered parking. Across the drive is an office w/2 offices, 2 conference rooms, storage area and bathroom. There is also a storage garage. Covered patio over looking pool. Barn. One stall lean-to. Updates: OSSF 1000 gal/day Septic system including pump tank, plumbing to ATU, sprinkler heads, etc.. Water well- 1" water meter, wiring on pressure switch, chlorinator pump. Appliances, flooring, paint. A great place to live & work. Call Today To Visit This One Before It's Sold.
Location
State TX
County Brazoria
Area Alvin South
Rooms
Bedroom Description All Bedrooms Down
Other Rooms Breakfast Room, Family Room, Home Office/Study, Kitchen/Dining Combo, Utility Room in House
Master Bathroom Primary Bath: Jetted Tub, Primary Bath: Tub/Shower Combo, Secondary Bath(s): Tub/Shower Combo
Den/Bedroom Plus 6
Kitchen Breakfast Bar, Island w/ Cooktop, Kitchen open to Family Room, Reverse Osmosis
Interior
Interior Features Disabled Access, Fire/Smoke Alarm, High Ceiling, Prewired for Alarm System, Refrigerator Included, Washer Included
Heating Central Electric
Cooling Central Electric
Flooring Tile
Fireplaces Number 1
Fireplaces Type Wood Burning Fireplace
Exterior
Exterior Feature Back Yard, Barn/Stable, Covered Patio/Deck, Patio/Deck, Workshop
Carport Spaces 2
Pool Gunite
Roof Type Composition
Private Pool Yes
Building
Lot Description Cleared, Wooded
Story 1
Foundation Slab
Lot Size Range 10 Up to 15 Acres
Sewer Septic Tank
Water Well
Structure Type Brick,Cement Board,Wood
New Construction No
Schools
Elementary Schools Nelson Elementary School (Alvin)
Middle Schools Fairview Junior High School
High Schools Alvin High School
School District 3 - Alvin
Others
Senior Community No
Restrictions Horses Allowed,Unknown
Tax ID 6327-0100-011
Energy Description Digital Program Thermostat
Acceptable Financing Cash Sale, Conventional, Other, USDA Loan
Tax Rate 2.2174
Disclosures Other Disclosures, Sellers Disclosure
Listing Terms Cash Sale, Conventional, Other, USDA Loan
Financing Cash Sale,Conventional,Other,USDA Loan
Special Listing Condition Other Disclosures, Sellers Disclosure
Read Less Info
Want to know what your home might be worth? Contact us for a FREE valuation!

Our team is ready to help you sell your home for the highest possible price ASAP

Bought with Non-MLS

"My job is to find and attract mastery-based agents to the office, protect the culture, and make sure everyone is happy! "






