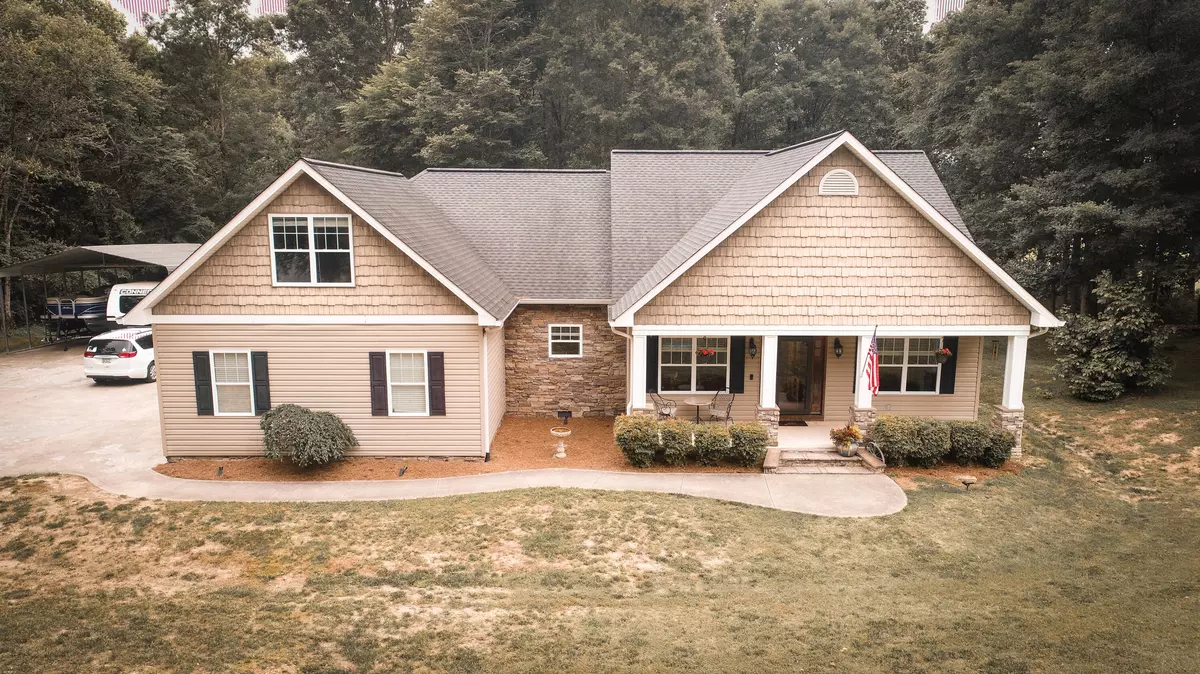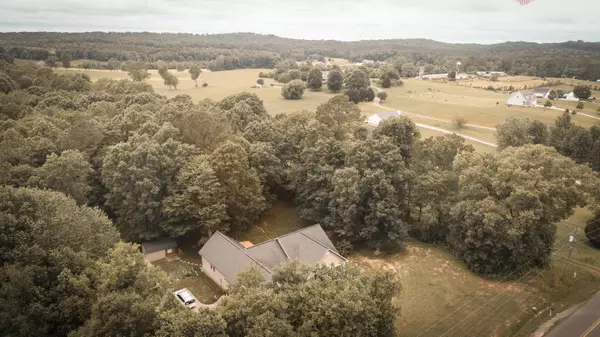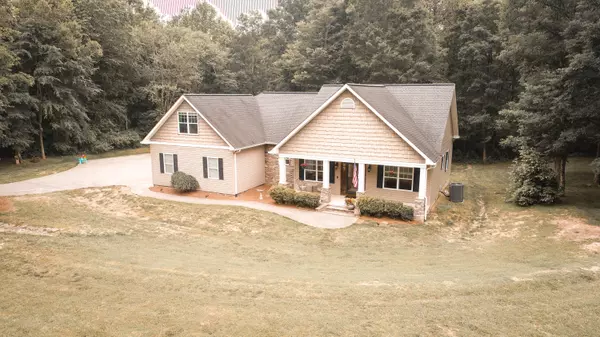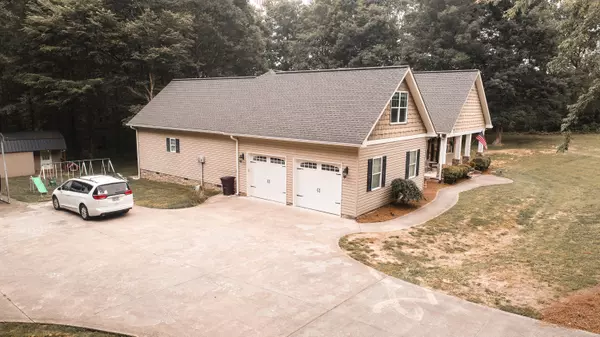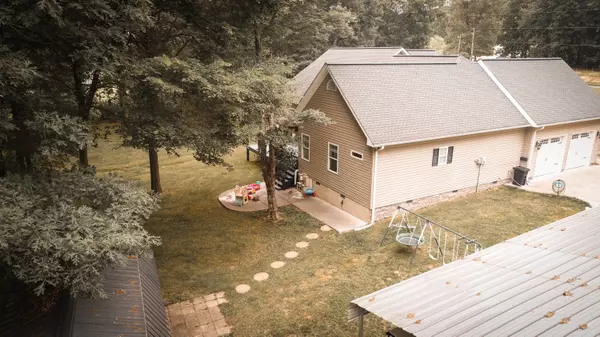$435,000
$440,000
1.1%For more information regarding the value of a property, please contact us for a free consultation.
4 Beds
4 Baths
2,601 SqFt
SOLD DATE : 07/24/2023
Key Details
Sold Price $435,000
Property Type Single Family Home
Sub Type Single Family Residence
Listing Status Sold
Purchase Type For Sale
Square Footage 2,601 sqft
Price per Sqft $167
MLS Listing ID 1374364
Sold Date 07/24/23
Bedrooms 4
Full Baths 3
Half Baths 1
Originating Board Greater Chattanooga REALTORS®
Year Built 2007
Lot Size 1.000 Acres
Acres 1.0
Lot Dimensions 1 acre
Property Description
Welcome to your dream home! This exquisite 4-bed, 3.5-bath home offers the perfect blend of modern luxury and serene country living. In addition to the 4 bedrooms, this home also features a separate office space ideal for working from home. Nestled in a rural area with beautiful views, this property allows you to escape the hustle and bustle while still enjoying convenient access to amenities. The new East Brainerd Publix will be just a short 15-minute drive away, ensuring that you have everything you need nearby. As you approach the home, you'll be captivated by its charming curb appeal and the tranquility of its surroundings. Situated on an acre lot, the backyard is a private oasis, surrounded by majestic trees that provide shade and privacy. Imagine spending warm summer evenings entertaining friends and family on the screened-in porch, complete with open entertainment areas and a convenient bar. Inside, the master suite is a true retreat, featuring a massive walk-in closet to accommodate your wardrobe. The master bath boasts a luxurious large walk-in shower with dual shower heads, offering the perfect place to unwind after a long day. The kitchen is a chef's delight, equipped with gas stove and sleek granite countertops that beautifully complement the cabinetry. Whether you're hosting dinner parties or enjoying a quiet meal with your loved ones, this space provides both style and functionality. Additional features of this remarkable property include covered parking for your RV and boat, complete with RV electrical hook-ups, ensuring that all your outdoor adventures are catered for. The HVAC system is equipped with smart thermostats, allowing you to easily control the temperature and maximize energy efficiency. Upstairs, a bonus room awaits with an attached full bathroom, which can easily serve as the fourth bedroom. This versatile space offers endless possibilities and can adapt to your changing needs. Don't miss the opportunity to make this home your own.
Location
State GA
County Whitfield
Area 1.0
Rooms
Basement Crawl Space
Interior
Interior Features En Suite, Granite Counters, High Ceilings, Open Floorplan, Pantry, Primary Downstairs, Split Bedrooms, Walk-In Closet(s)
Heating Central, Electric
Cooling Central Air, Electric
Flooring Carpet, Hardwood, Tile
Fireplaces Number 1
Fireplaces Type Gas Log, Living Room
Fireplace Yes
Appliance Microwave, Free-Standing Gas Range, Electric Water Heater, Dishwasher
Heat Source Central, Electric
Laundry Electric Dryer Hookup, Gas Dryer Hookup, Laundry Room, Washer Hookup
Exterior
Parking Features Garage Door Opener, Garage Faces Side, Kitchen Level, Off Street
Garage Spaces 2.0
Garage Description Attached, Garage Door Opener, Garage Faces Side, Kitchen Level, Off Street
Utilities Available Electricity Available
View Other
Roof Type Shingle
Porch Deck, Patio, Porch, Porch - Screened
Total Parking Spaces 2
Garage Yes
Building
Lot Description Level, Rural
Faces N Cleveland Hwy, Left on Wheeler Dam, Left on Cohutta Varnell, Right on Standifer
Story Two
Foundation Block
Sewer Septic Tank
Water Public
Additional Building Outbuilding
Structure Type Fiber Cement,Stone,Vinyl Siding
Schools
Elementary Schools Cohutta Elementary
Middle Schools Northwest Whitfield
High Schools Coahulla Creek
Others
Senior Community No
Tax ID 11-116-06-000
Acceptable Financing Cash, Conventional, FHA, VA Loan, Owner May Carry
Listing Terms Cash, Conventional, FHA, VA Loan, Owner May Carry
Read Less Info
Want to know what your home might be worth? Contact us for a FREE valuation!

Our team is ready to help you sell your home for the highest possible price ASAP
"My job is to find and attract mastery-based agents to the office, protect the culture, and make sure everyone is happy! "

