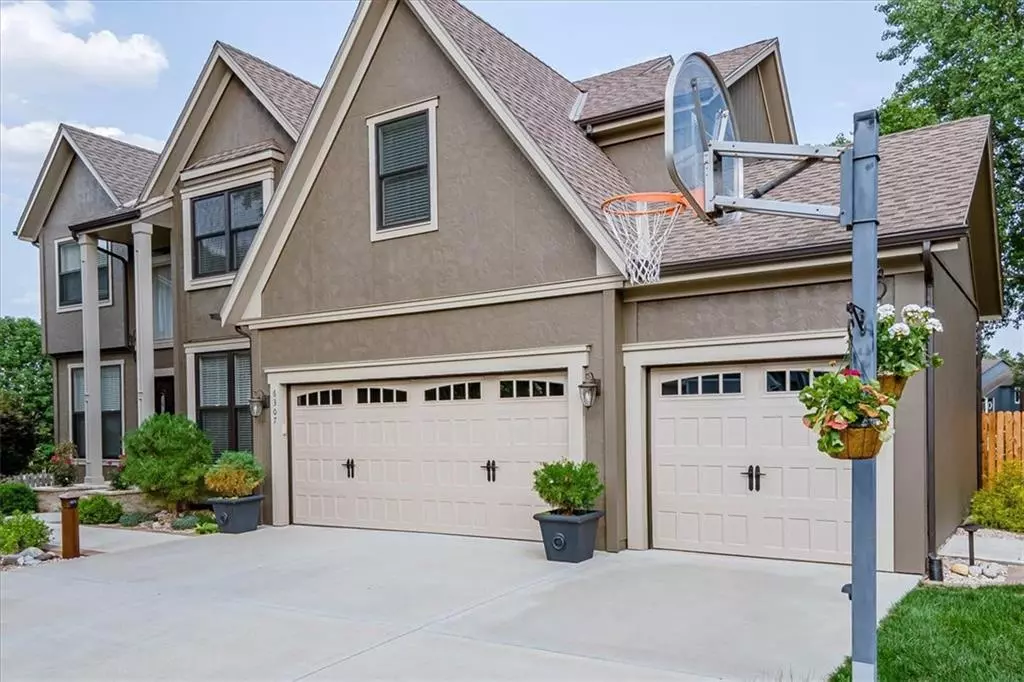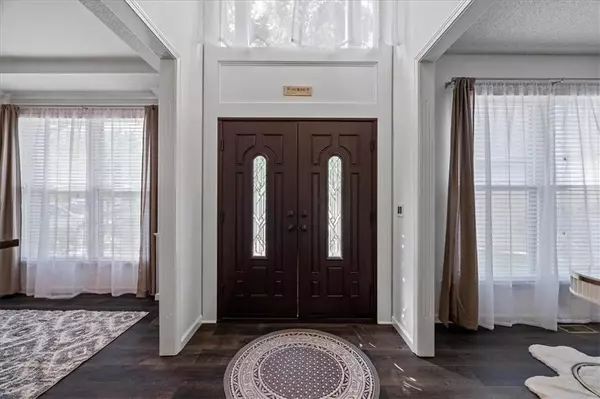$590,000
$590,000
For more information regarding the value of a property, please contact us for a free consultation.
4 Beds
4 Baths
3,533 SqFt
SOLD DATE : 08/01/2023
Key Details
Sold Price $590,000
Property Type Single Family Home
Sub Type Single Family Residence
Listing Status Sold
Purchase Type For Sale
Square Footage 3,533 sqft
Price per Sqft $166
Subdivision Regency By The Lake
MLS Listing ID 2440927
Sold Date 08/01/23
Style Traditional
Bedrooms 4
Full Baths 3
Half Baths 1
HOA Fees $37/ann
Year Built 1997
Annual Tax Amount $6,014
Lot Size 0.350 Acres
Acres 0.35
Property Description
You will not find another home like this! Truly one of a kind, this gorgeous 2-story home in Regency by the Lake has been beautifully updated from top to bottom. You will notice the attention to detail before you even enter the home, with the wonderfully landscaped driveway and walkway leading to the double front doors! Open the front door and be blown away with the attention to detail and perfection of this home. The remodeled main level looks straight out of a magazine! Whether its the stone-stacked fireplace in the sitting room, the full wall of windows looking out into the backyard from the family room, or the wood plank ceiling running throughout the home, the first impression this home makes is a strong one. If that wasn't enough, turn the corner and enter into a kitchen that has been expanded and completely remodeled. The large quartz countertop island can seat up to 6, Thomasville Artisan series cabinets grace the walls, and metal backsplash above the gas range make this one of a kind. Head upstairs to a primary bedroom with its own private balcony. Three secondary bedrooms, laundry, and a large hall bathroom finish the upstairs. Make your way to the basement to find a 2nd family room, 2 non-conforming bedrooms, and a 3rd full bathroom. The basement also features a full kitchenette for your use! The large fenced-in backyard is highlighted by a built-in grill right off the patio doors and a large stone paved patio large enough to host gatherings of any size! This cul-de-sac sitting home is also a short commute to the schools in the area and even shorter commute to the beautiful lakes that give Regency by the Lake its name. From top to bottom, homes like this don't come around very often.
Location
State KS
County Johnson
Rooms
Other Rooms Fam Rm Main Level, Formal Living Room, Office
Basement true
Interior
Interior Features Ceiling Fan(s), Kitchen Island, Pantry, Whirlpool Tub
Heating Natural Gas
Cooling Electric
Flooring Carpet, Vinyl
Fireplaces Number 1
Fireplaces Type Family Room, Gas Starter
Fireplace Y
Appliance Dishwasher, Built-In Electric Oven
Laundry Bedroom Level
Exterior
Exterior Feature Storm Doors
Parking Features true
Garage Spaces 3.0
Fence Wood
Amenities Available Pool, Trail(s)
Roof Type Composition
Building
Lot Description City Lot, Cul-De-Sac, Sprinkler-In Ground
Entry Level 2 Stories
Sewer City/Public
Water Public
Structure Type Frame
Schools
Elementary Schools Lakewood
Middle Schools Lakewood
High Schools Blue Valley West
School District Blue Valley
Others
HOA Fee Include Trash
Ownership Private
Acceptable Financing Cash, Conventional, FHA, VA Loan
Listing Terms Cash, Conventional, FHA, VA Loan
Read Less Info
Want to know what your home might be worth? Contact us for a FREE valuation!

Our team is ready to help you sell your home for the highest possible price ASAP

"My job is to find and attract mastery-based agents to the office, protect the culture, and make sure everyone is happy! "






