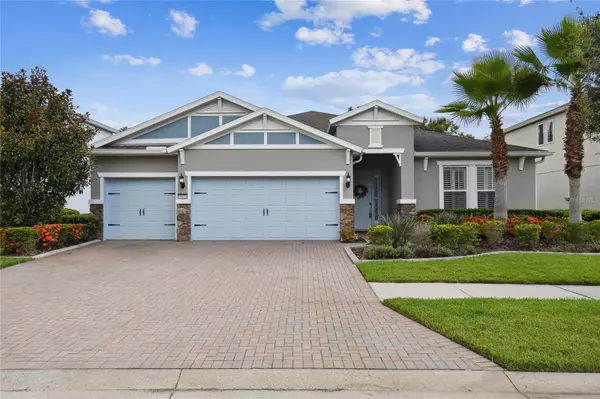$715,000
$700,000
2.1%For more information regarding the value of a property, please contact us for a free consultation.
4 Beds
2 Baths
2,426 SqFt
SOLD DATE : 08/01/2023
Key Details
Sold Price $715,000
Property Type Single Family Home
Sub Type Single Family Residence
Listing Status Sold
Purchase Type For Sale
Square Footage 2,426 sqft
Price per Sqft $294
Subdivision Stonebrier Ph 2B-2 Pt
MLS Listing ID T3457386
Sold Date 08/01/23
Bedrooms 4
Full Baths 2
Construction Status Financing,Inspections
HOA Fees $110/qua
HOA Y/N Yes
Originating Board Stellar MLS
Year Built 2015
Annual Tax Amount $8,863
Lot Size 8,712 Sqft
Acres 0.2
Lot Dimensions 65x135
Property Description
Under contract-accepting backup offers. MULTIPLE OFFERS-(Highest + Best Due by Sunday, July 16 at 5pm)-Steinbrenner High School District! This amazing single-story home with a POOL and SPA is absolutely pristine, ready for you to move in, and filled with all the upgrades and features you desire! The sought-after Trentino floor plan offers 4 bedrooms, a versatile den/office, an inviting foyer, a formal dining room (or flexible space), a spacious open great room, a kitchen with a central island breakfast bar and dinette, split bedrooms for added privacy, an owner's suite with a walk-in closet and luxurious bath, a large laundry room with a tub, and a 3-car garage. You will find a host of additional upgrades including PLANTATION SHUTTERS in the main rooms, CROWN MOLDING, custom arched trim work in the foyer and hallway, decorative stonework at the kitchen island and stone feature wall in the family room creating a beautiful centerpiece. All main living areas feature beautiful ceramic tile flooring. You all also find custom built-in closets in the owner's suite along with a large floor-mounted safe. Kitchen boasts new 2021 Tuscan stainless steel kitchen appliances and granite counters. All tv's and wall mounts convey with home. 3 car garage features epoxy floors, custom cabinets and workbench, pull-down attic access and a water softener. Step outside to discover a custom 30x21 POOL AND SPA package installed in 2017, accompanied by an oversized 50x23 open paver deck area with a firepit, a 21x16 covered patio featuring two fans and a mounted TV, and an OUTDOOR KITCHEN that was also added in 2017, boasting stacked stone accents, a grill, a beverage fridge, and a granite bar. Enjoy panoramic views and LED lighting from the screened patio, all situated on an expansive conservation homesite at the end of a cul-de-sac street. The lush landscaping with curbed beds, fenced backyard, and paver driveway add to the home's curb appeal. Home also comes with Hurricane Shutters! This exceptional property is located in the gated community of Stonebrier, featuring tree-lined streets, beautiful landscaping, numerous natural lakes and oak preserves, and paver driveways. Residents can enjoy a range of amenities including a tropical pool, a thrilling jungle slide, parks, playgrounds, a clubhouse with a fitness center, and sports fields. Additionally, the home is situated in the highly sought-after trifecta of schools: McKitrick, Martinez and Steinbrenner. The location is conveniently situated just north of Tampa, offering a peaceful atmosphere while still being minutes away from schools, shops, restaurants, and major roads. Don't miss this incredible opportunity! Make sure to visit this fantastic home over the weekend before it's gone.
Location
State FL
County Hillsborough
Community Stonebrier Ph 2B-2 Pt
Zoning PD
Rooms
Other Rooms Den/Library/Office, Formal Dining Room Separate
Interior
Interior Features Ceiling Fans(s), Crown Molding, Eat-in Kitchen, High Ceilings, Kitchen/Family Room Combo, Open Floorplan, Solid Surface Counters, Solid Wood Cabinets, Split Bedroom, Walk-In Closet(s)
Heating Central
Cooling Central Air
Flooring Carpet, Ceramic Tile
Fireplace false
Appliance Dishwasher, Disposal, Dryer, Electric Water Heater, Microwave, Range, Refrigerator, Washer, Water Softener
Laundry Laundry Room
Exterior
Exterior Feature Hurricane Shutters, Irrigation System, Outdoor Grill, Outdoor Kitchen, Sidewalk, Sliding Doors
Parking Features Garage Door Opener
Garage Spaces 3.0
Fence Fenced, Other
Pool Gunite, In Ground, Screen Enclosure
Community Features Deed Restrictions, Fitness Center, Gated Community - No Guard, Golf Carts OK, Park, Playground, Pool
Utilities Available BB/HS Internet Available, Cable Available, Electricity Connected, Sewer Connected, Street Lights, Underground Utilities
View Trees/Woods
Roof Type Shingle
Porch Covered, Screened
Attached Garage true
Garage true
Private Pool Yes
Building
Lot Description Conservation Area, Cul-De-Sac, In County
Story 1
Entry Level One
Foundation Slab
Lot Size Range 0 to less than 1/4
Builder Name Centex Homes
Sewer Public Sewer
Water Public
Architectural Style Contemporary, Florida
Structure Type Block, Stucco
New Construction false
Construction Status Financing,Inspections
Schools
Elementary Schools Mckitrick-Hb
Middle Schools Martinez-Hb
High Schools Steinbrenner High School
Others
Pets Allowed Yes
Senior Community No
Ownership Fee Simple
Monthly Total Fees $110
Acceptable Financing Cash, Conventional, VA Loan
Membership Fee Required Required
Listing Terms Cash, Conventional, VA Loan
Special Listing Condition None
Read Less Info
Want to know what your home might be worth? Contact us for a FREE valuation!

Our team is ready to help you sell your home for the highest possible price ASAP

© 2025 My Florida Regional MLS DBA Stellar MLS. All Rights Reserved.
Bought with SOUTHERN LIFE REALTY
"My job is to find and attract mastery-based agents to the office, protect the culture, and make sure everyone is happy! "






