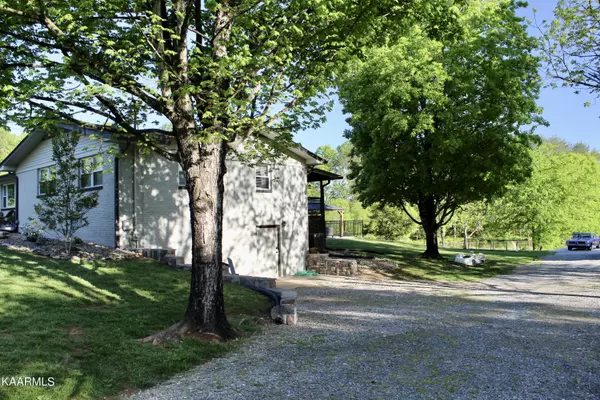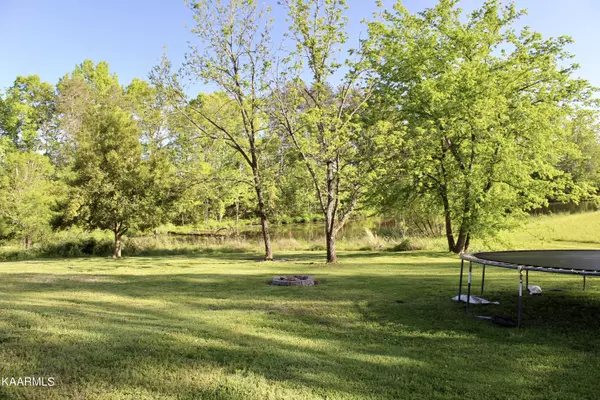$500,000
$389,900
28.2%For more information regarding the value of a property, please contact us for a free consultation.
4 Beds
3 Baths
1,832 SqFt
SOLD DATE : 07/31/2023
Key Details
Sold Price $500,000
Property Type Single Family Home
Sub Type Residential
Listing Status Sold
Purchase Type For Sale
Square Footage 1,832 sqft
Price per Sqft $272
Subdivision Sharrill Heights
MLS Listing ID 1224987
Sold Date 07/31/23
Style Traditional
Bedrooms 4
Full Baths 3
Originating Board East Tennessee REALTORS® MLS
Year Built 1970
Lot Size 0.430 Acres
Acres 0.43
Lot Dimensions 100x188 irr
Property Description
Get ready to soak up the sun in your very own backyard oasis! This stunning home boasts a saltwater pool complete with diving board and lush landscaping, plus a spacious gazebo perfect for outdoor gatherings. Inside, enjoy an open-concept living, kitchen, and dining area, with 3 bedrooms, 3 baths, and even a bonus room that could be used as a bedroom. The master suite features a luxurious walk-in shower and double sinks, and is conveniently located away from the other bedrooms for added privacy. The partially finished basement includes a laundry area, playroom, workout space, and even a cozy wood stove for chilly winter nights. And with Kefauver Park just a short walk away, and Kefauver Pond right in your backyard, outdoor adventures are always at your fingertips. Don't miss your chance to make this dream home yours!
Location
State TN
County Monroe County - 33
Area 0.43
Rooms
Other Rooms LaundryUtility, Bedroom Main Level, Extra Storage, Office, Breakfast Room, Mstr Bedroom Main Level
Basement Partially Finished, Walkout
Dining Room Eat-in Kitchen, Formal Dining Area
Interior
Interior Features Eat-in Kitchen
Heating Central, Electric
Cooling Central Cooling, Ceiling Fan(s)
Flooring Hardwood, Tile
Fireplaces Number 1
Fireplaces Type Wood Burning Stove
Fireplace Yes
Appliance Dishwasher, Smoke Detector, Self Cleaning Oven, Security Alarm, Refrigerator
Heat Source Central, Electric
Laundry true
Exterior
Exterior Feature Window - Energy Star, Windows - Vinyl, Fence - Wood, Fenced - Yard, Patio, Pool - Swim (Ingrnd), Porch - Covered, Prof Landscaped, Doors - Storm, Doors - Energy Star
Garage Designated Parking, Basement, Side/Rear Entry, Main Level, Off-Street Parking
Garage Description SideRear Entry, Basement, Main Level, Off-Street Parking, Designated Parking
Amenities Available Playground
View Country Setting, Other, Lake
Porch true
Parking Type Designated Parking, Basement, Side/Rear Entry, Main Level, Off-Street Parking
Garage No
Building
Lot Description Waterfront Access, Pond, Level
Faces From Walmart, turn left onto 411 South, continue approxiateley 6 miles to Kefauver Park entrance (Southgate Rd) on right. Travel to end of Southgate Rd and turn right onto Mason Lane. At first stop sign continue straight and home will be on the right.
Sewer Public Sewer
Water Public
Architectural Style Traditional
Structure Type Brick
Schools
Middle Schools Madisonville Middle
High Schools Sequoyah
Others
Restrictions Yes
Tax ID 067O B 040.00
Energy Description Electric
Read Less Info
Want to know what your home might be worth? Contact us for a FREE valuation!

Our team is ready to help you sell your home for the highest possible price ASAP

"My job is to find and attract mastery-based agents to the office, protect the culture, and make sure everyone is happy! "






