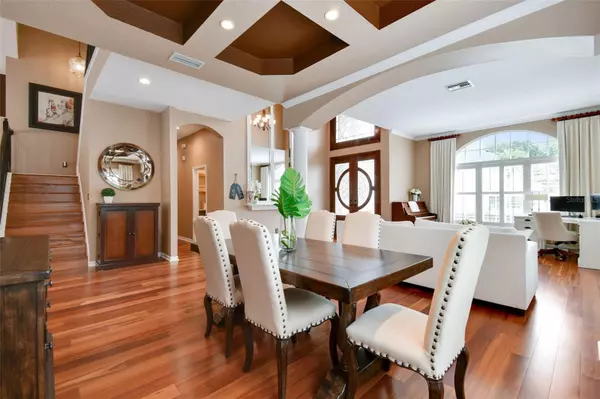$1,085,000
$1,100,000
1.4%For more information regarding the value of a property, please contact us for a free consultation.
5 Beds
4 Baths
3,376 SqFt
SOLD DATE : 08/01/2023
Key Details
Sold Price $1,085,000
Property Type Single Family Home
Sub Type Single Family Residence
Listing Status Sold
Purchase Type For Sale
Square Footage 3,376 sqft
Price per Sqft $321
Subdivision Westchase Sec 305 & 306A
MLS Listing ID T3449337
Sold Date 08/01/23
Bedrooms 5
Full Baths 3
Half Baths 1
Construction Status No Contingency
HOA Fees $26/ann
HOA Y/N Yes
Originating Board Stellar MLS
Year Built 1999
Annual Tax Amount $11,892
Lot Size 7,840 Sqft
Acres 0.18
Property Description
WELCOME TO WESTCHASE and your opportunity to live in the highly sought after 24hr guard gated community of The Greens in a luxuriously updated 3376sf home. Check out the professional fly through video. This one has been lovingly re-modeled over recent years to reflect over $200k in the very highest quality finishes. The leaded glass wood double front doors open up to stunning engineered tigerwood floors, soaring ceilings, crown molding, coffered ceiling, plantation shutters and all manner of custom built-ins. The kitchen is a chef's dream with custom wood cabinets, clever pull-out storage options, double tier cutlery drawers, glorious Pottery Barn light fixtures, gas cook top, Kitchenaid appliances (fridge is brand new), large quartz island with apron front farm sink & touch free faucet, and oodles of storage. The great room is the perfect place to gather and enjoy true Florida living with the triple pocket slider that brings the outdoors in. The pool area backs to a wooded area and has plenty of space to catch the sun or enjoy a game or movie under the covered area sporting gorgeous "DeGeorge" maintenance free cedar plank ceilings and recently added pool pavers. Dedicated pool bath, fully fenced yard and recently rescreened cage makes this a comfortable and relaxing place to hang. The owner's suite is an oasis looking out to the pool, with plenty of room to relax, walk in custom closets and a luxurious primary bathroom. The four secondary bedrooms offer various options for bonus rooms, the one downstairs currently being used as the "Man Cave" and one upstairs, currently being used as the "Music Room" but both can easily become standard bedrooms again. This beauty has been PRE-INSPECTED, ROOF 2018, HVAC 2020, new belt garage door openers 2022 and epoxy garage floor 2023. Comes with GENEREX whole house generator. Note: the fireplace has been capped off to make the perfect space for the eye level TV setup, but could be reinstated. Westchase is a master planned community with fantastic amenities as part of the very low $321yr HOA offering two community pools, 10 lighted tennis and pickleball courts, playgrounds, outdoor ping pong tables and splashpad. West Park Village and Town Center offers shops and restaurants and stores like Costco, Wild Fork, Publix, Crumbl Cookies within 2 mile radius. Hop on the Veterans Hwy to get Downtown, Tampa International Airport, International Mall and out to the beaches. Come enjoy the Westchase lifestyle!
Location
State FL
County Hillsborough
Community Westchase Sec 305 & 306A
Zoning PD
Interior
Interior Features Cathedral Ceiling(s), Ceiling Fans(s), Coffered Ceiling(s), Crown Molding, Eat-in Kitchen, High Ceilings, Kitchen/Family Room Combo, Living Room/Dining Room Combo, Master Bedroom Main Floor, Open Floorplan, Solid Surface Counters, Solid Wood Cabinets, Split Bedroom, Thermostat, Tray Ceiling(s), Walk-In Closet(s), Window Treatments
Heating Central
Cooling Central Air
Flooring Carpet, Tile, Wood
Fireplaces Type Gas
Fireplace true
Appliance Built-In Oven, Cooktop, Dishwasher, Disposal, Gas Water Heater, Microwave, Refrigerator
Exterior
Exterior Feature Irrigation System, Sidewalk
Garage Spaces 3.0
Pool Gunite, In Ground, Outside Bath Access, Screen Enclosure
Community Features Deed Restrictions, Gated, Golf, Irrigation-Reclaimed Water, Pool, Sidewalks, Tennis Courts
Utilities Available Cable Available, Electricity Connected, Natural Gas Connected, Sewer Connected, Sprinkler Recycled, Underground Utilities, Water Connected
Amenities Available Gated
Waterfront false
View Trees/Woods
Roof Type Shingle
Attached Garage true
Garage true
Private Pool Yes
Building
Lot Description Cul-De-Sac
Entry Level Two
Foundation Slab
Lot Size Range 0 to less than 1/4
Sewer Public Sewer
Water None
Architectural Style Contemporary, Florida
Structure Type Block, Stucco
New Construction false
Construction Status No Contingency
Schools
Elementary Schools Westchase-Hb
Middle Schools Davidsen-Hb
High Schools Alonso-Hb
Others
Pets Allowed Yes
HOA Fee Include Guard - 24 Hour, Pool
Senior Community No
Ownership Fee Simple
Monthly Total Fees $26
Acceptable Financing Cash, Conventional, VA Loan
Membership Fee Required Required
Listing Terms Cash, Conventional, VA Loan
Special Listing Condition None
Read Less Info
Want to know what your home might be worth? Contact us for a FREE valuation!

Our team is ready to help you sell your home for the highest possible price ASAP

© 2024 My Florida Regional MLS DBA Stellar MLS. All Rights Reserved.
Bought with COLDWELL BANKER REALTY

"My job is to find and attract mastery-based agents to the office, protect the culture, and make sure everyone is happy! "






