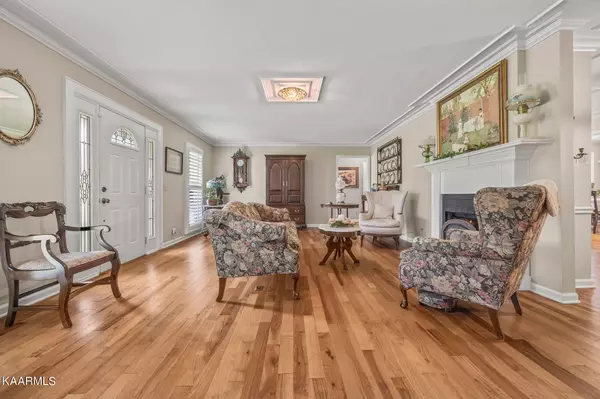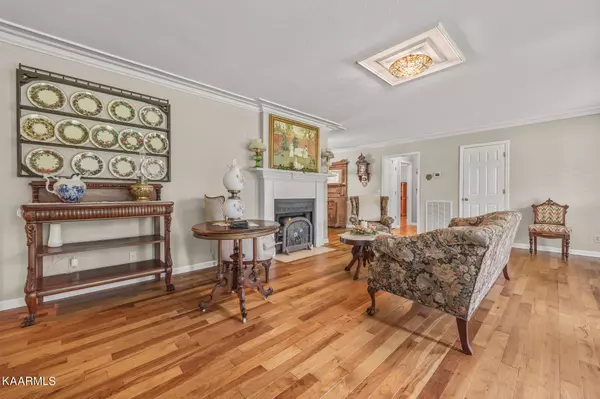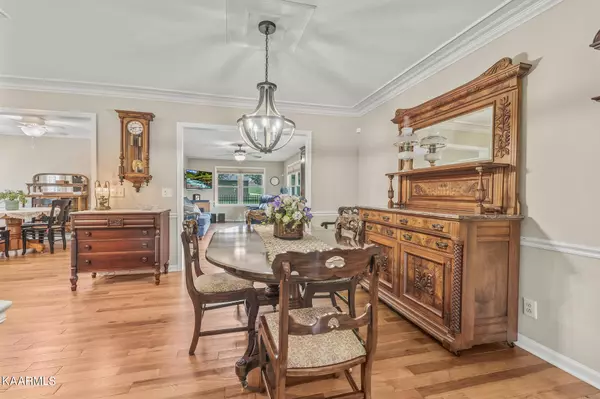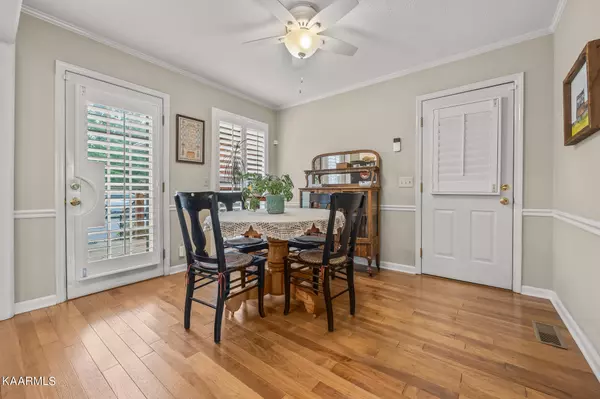$390,000
$399,929
2.5%For more information regarding the value of a property, please contact us for a free consultation.
3 Beds
2 Baths
2,108 SqFt
SOLD DATE : 08/01/2023
Key Details
Sold Price $390,000
Property Type Single Family Home
Sub Type Residential
Listing Status Sold
Purchase Type For Sale
Square Footage 2,108 sqft
Price per Sqft $185
Subdivision Village Green
MLS Listing ID 1233478
Sold Date 08/01/23
Style Other
Bedrooms 3
Full Baths 2
Originating Board East Tennessee REALTORS® MLS
Year Built 1990
Lot Size 0.710 Acres
Acres 0.71
Lot Dimensions 147.06x211.92
Property Description
This charming home in Cookeville, Tennessee is perfectly situated in a wonderful neighborhood, offering a central location that's convenient for all. Boasting three bedrooms and two bathrooms, this lovely home is perfect for families or those who need a little extra space. Sprawling across 2108 square feet, this home offers plenty of room to relax and unwind. The impressive .71 acre lot provides ample space for outdoor activities and gatherings, while a well-maintained interior offers comfortable living spaces. Don't miss the chance to make this delightful home yours and experience the best of Cookeville living! 13 month home warranty for peace of mind.
Location
State TN
County Putnam County - 53
Area 0.71
Rooms
Other Rooms LaundryUtility, Sunroom
Basement Crawl Space
Interior
Interior Features Walk-In Closet(s), Eat-in Kitchen
Heating Central, Heat Pump, Natural Gas, Electric
Cooling Central Cooling, Ceiling Fan(s)
Flooring Hardwood, Tile
Fireplaces Number 1
Fireplaces Type Gas, Insert, Ventless, Gas Log
Fireplace Yes
Appliance Dishwasher, Disposal, Smoke Detector, Refrigerator, Microwave
Heat Source Central, Heat Pump, Natural Gas, Electric
Laundry true
Exterior
Exterior Feature Fenced - Yard, Patio, Porch - Covered
Parking Features Garage Door Opener, Attached, Side/Rear Entry, Main Level
Garage Spaces 2.0
Garage Description Attached, SideRear Entry, Garage Door Opener, Main Level, Attached
View Other
Porch true
Total Parking Spaces 2
Garage Yes
Building
Lot Description Cul-De-Sac, Irregular Lot
Faces From PCCH: L on E Broad St, L onto Jamestown Rd, R onto Yorktown Ct, home on L.
Sewer Public Sewer
Water Public
Architectural Style Other
Additional Building Storage
Structure Type Other,Brick,Frame
Schools
Middle Schools Avery Trace
High Schools Cookeville
Others
Restrictions Yes
Tax ID 041P D 001.37
Energy Description Electric, Gas(Natural)
Read Less Info
Want to know what your home might be worth? Contact us for a FREE valuation!

Our team is ready to help you sell your home for the highest possible price ASAP
"My job is to find and attract mastery-based agents to the office, protect the culture, and make sure everyone is happy! "






