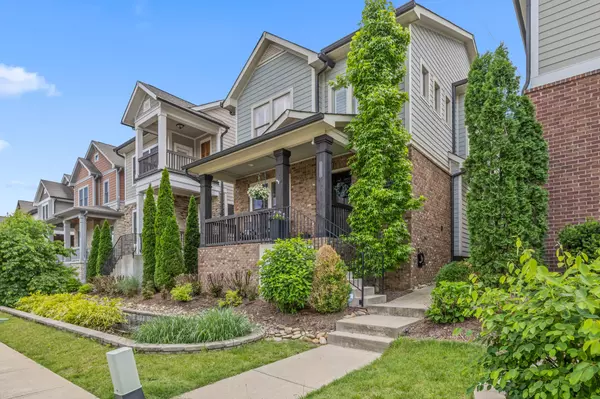$1,154,000
$1,199,000
3.8%For more information regarding the value of a property, please contact us for a free consultation.
3 Beds
4 Baths
2,799 SqFt
SOLD DATE : 08/01/2023
Key Details
Sold Price $1,154,000
Property Type Single Family Home
Sub Type Single Family Residence
Listing Status Sold
Purchase Type For Sale
Square Footage 2,799 sqft
Price per Sqft $412
Subdivision Green Hills
MLS Listing ID 2527856
Sold Date 08/01/23
Bedrooms 3
Full Baths 3
Half Baths 1
HOA Fees $110/mo
HOA Y/N Yes
Year Built 2016
Annual Tax Amount $6,417
Lot Size 1,742 Sqft
Acres 0.04
Property Description
Exquisite Luxury Residence in the Heart of Green Hills! This magnificent home boasts multiple primary suites spanning the first and second floors. Immerse yourself in elegance with hardwood flooring throughout the entire home. The chef's kitchen is a culinary enthusiast's dream, complete with custom cabinetry and high-end appliances and a coffee/ beverage center. Step onto the upstairs deck connected to the master suite and savor the outdoor oasis. The residence showcases custom 3" plantation shutters, an epoxy garage floor, a drop zone, and a state-of-the-art laundry room. Enjoy delightful outdoor cooking experiences with the gas grill located on the kitchen deck. Countless upgrades enhance the allure of this remarkable property, too numerous to list. Convenient to
Location
State TN
County Davidson County
Rooms
Main Level Bedrooms 1
Interior
Interior Features Ceiling Fan(s), Walk-In Closet(s)
Heating Central
Cooling Central Air
Flooring Carpet, Finished Wood, Tile
Fireplaces Number 1
Fireplace Y
Appliance Dishwasher, Disposal, Microwave, Refrigerator
Exterior
Exterior Feature Garage Door Opener, Smart Camera(s)/Recording, Smart Irrigation
Garage Spaces 2.0
View Y/N false
Private Pool false
Building
Lot Description Level
Story 2
Sewer Public Sewer
Water Public
Structure Type Brick, Wood Siding
New Construction false
Schools
Elementary Schools Percy Priest Elementary
Middle Schools John Trotwood Moore Middle
High Schools Hillsboro Comp High School
Others
HOA Fee Include Exterior Maintenance, Maintenance Grounds
Senior Community false
Read Less Info
Want to know what your home might be worth? Contact us for a FREE valuation!

Our team is ready to help you sell your home for the highest possible price ASAP

© 2025 Listings courtesy of RealTrac as distributed by MLS GRID. All Rights Reserved.
"My job is to find and attract mastery-based agents to the office, protect the culture, and make sure everyone is happy! "






