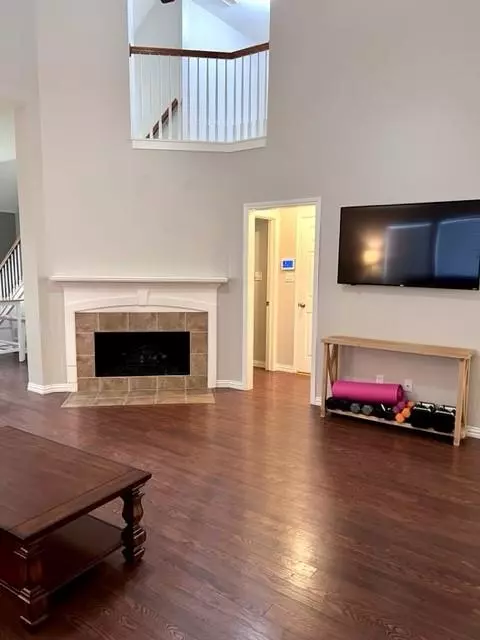$310,000
For more information regarding the value of a property, please contact us for a free consultation.
3 Beds
3 Baths
1,818 SqFt
SOLD DATE : 07/26/2023
Key Details
Property Type Single Family Home
Listing Status Sold
Purchase Type For Sale
Square Footage 1,818 sqft
Price per Sqft $170
Subdivision The Enclave
MLS Listing ID 37709799
Sold Date 07/26/23
Style Traditional
Bedrooms 3
Full Baths 3
HOA Fees $67/ann
HOA Y/N 1
Year Built 2001
Lot Size 4,034 Sqft
Acres 0.093
Property Description
Come discover this cozy and well-maintained move-in ready patio home. This 3 bedroom 3 bath home is nestled in a quiet neighborhood. It's a short drive to 59, Fort Bend Toll Road, 288, Hwy 6, and Beltway 8. You will fall in love with this kitchen's granite counter tops, gas cook-top stove, stainless steel appliances, drawers that pull out for easy access to your cookware. Enjoy cooking while still being able to engage with your family because the kitchen opens to the living room. Enjoy a peaceful evening relaxing on your enclosed sunroom/screened porch which is prewired and waiting on that hot tub you've been wanting to purchase, or take a stroll along the nearby Edible Arbor Trail. That's right, there are fruit trees, berry bushes, and nut trees along this paved path that stretches over 2 miles along Oyster Creek Trail. If you have children, not to worry, your new home is a part of Fort Bend Independent School District.
Location
State TX
County Fort Bend
Area Missouri City Area
Rooms
Bedroom Description 1 Bedroom Down - Not Primary BR,1 Bedroom Up,Primary Bed - 1st Floor,Walk-In Closet
Other Rooms Kitchen/Dining Combo, Living Area - 2nd Floor, Sun Room, Utility Room in House
Kitchen Island w/o Cooktop, Kitchen open to Family Room, Pantry, Pots/Pans Drawers, Under Cabinet Lighting, Walk-in Pantry
Interior
Interior Features Alarm System - Owned, Drapes/Curtains/Window Cover, Fire/Smoke Alarm, High Ceiling, Refrigerator Included
Heating Central Gas
Cooling Central Electric
Flooring Laminate, Tile
Fireplaces Number 1
Fireplaces Type Gaslog Fireplace
Exterior
Exterior Feature Back Yard Fenced, Patio/Deck, Screened Porch, Side Yard, Sprinkler System
Garage Attached Garage
Garage Spaces 2.0
Roof Type Composition
Street Surface Concrete
Private Pool No
Building
Lot Description Subdivision Lot
Faces North
Story 1.5
Foundation Slab
Lot Size Range 0 Up To 1/4 Acre
Builder Name Perry Homes
Sewer Public Sewer
Water Public Water, Water District
Structure Type Brick,Cement Board
New Construction No
Schools
Elementary Schools Quail Valley Elementary School
Middle Schools Quail Valley Middle School
High Schools Elkins High School
School District 19 - Fort Bend
Others
HOA Fee Include Clubhouse,Recreational Facilities
Restrictions Deed Restrictions
Tax ID 2860-01-004-0080-907
Ownership Full Ownership
Energy Description Attic Fan,Attic Vents,Ceiling Fans,Digital Program Thermostat,Insulated/Low-E windows,Insulation - Batt,Insulation - Blown Cellulose
Acceptable Financing Cash Sale, Conventional, FHA, Investor, Other, Texas Veterans Land Board, VA
Disclosures Mud, Sellers Disclosure
Listing Terms Cash Sale, Conventional, FHA, Investor, Other, Texas Veterans Land Board, VA
Financing Cash Sale,Conventional,FHA,Investor,Other,Texas Veterans Land Board,VA
Special Listing Condition Mud, Sellers Disclosure
Read Less Info
Want to know what your home might be worth? Contact us for a FREE valuation!

Our team is ready to help you sell your home for the highest possible price ASAP

Bought with Hometown America Incorporated

"My job is to find and attract mastery-based agents to the office, protect the culture, and make sure everyone is happy! "






