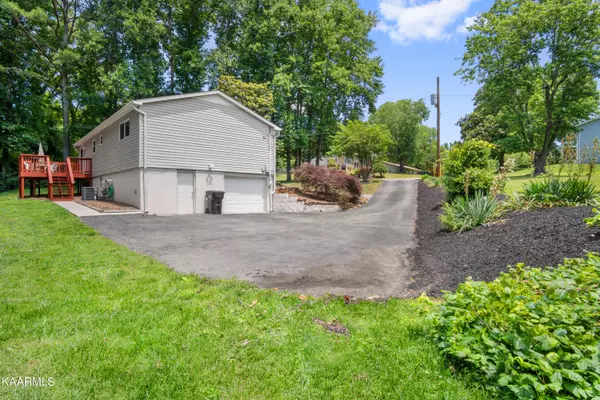$373,500
$379,900
1.7%For more information regarding the value of a property, please contact us for a free consultation.
4 Beds
2 Baths
1,900 SqFt
SOLD DATE : 07/25/2023
Key Details
Sold Price $373,500
Property Type Single Family Home
Sub Type Residential
Listing Status Sold
Purchase Type For Sale
Square Footage 1,900 sqft
Price per Sqft $196
Subdivision Crestwood Hills
MLS Listing ID 1228829
Sold Date 07/25/23
Style Traditional
Bedrooms 4
Full Baths 2
Originating Board East Tennessee REALTORS® MLS
Year Built 1972
Lot Size 0.450 Acres
Acres 0.45
Lot Dimensions 52M X 147.75 X IRR
Property Description
Location Location Location!!! This home truly sits in the heart of West Knoxville. Located in the Cedar Bluff community with access to Hardin Valley Schools, this 4 bed 2 bath brick rancher with finished basement is what you've been waiting for. Only minutes from Turkey Creek, West Town Mall and local hospitals, this home is perfectly placed on a well lit, quiet cul-de-sac, where you can enjoy privacy from the city noise. New appliances, fresh paint, new gutters and professional landscaping is only the beginning. The large deck around back is great for hosting and grilling all year long with natural gas hooked straight to the grill. No tank needed! Enjoy the endless hot water supplied by a tankless water heater, while relaxing in the jetted tub. Plenty of storage here with the oversized garage and an additional large shed that conveys with the home. Set up your private showing today and see this well maintained, one owner home. Don't have time this weekend, check out the virtual tour!
Location
State TN
County Knox County - 1
Area 0.45
Rooms
Other Rooms Basement Rec Room, Bedroom Main Level, Mstr Bedroom Main Level
Basement Finished
Dining Room Eat-in Kitchen
Interior
Interior Features Eat-in Kitchen
Heating Central, Natural Gas, Electric
Cooling Central Cooling
Flooring Carpet, Vinyl, Tile
Fireplaces Number 1
Fireplaces Type Gas
Fireplace Yes
Appliance Dishwasher, Tankless Wtr Htr, Microwave
Heat Source Central, Natural Gas, Electric
Exterior
Exterior Feature Prof Landscaped, Deck
Garage Spaces 1.0
Total Parking Spaces 1
Garage Yes
Building
Lot Description Cul-De-Sac, Private
Faces East on Kingston Pike. Turn left onto Bridgewater Rd. Turn right on Coventry Rd. Turn left onto Walker Springs Rd. Turn left onto Fox Lonas Rd. Turn right onto Parrish Rd. Turn left onto Ripon Circle. Proceed to 8917 Ripon Circle.
Sewer Public Sewer
Water Public
Architectural Style Traditional
Additional Building Storage
Structure Type Vinyl Siding,Brick,Block,Frame
Schools
Middle Schools Cedar Bluff
High Schools Hardin Valley Academy
Others
Restrictions No
Tax ID 105ND008
Energy Description Electric, Gas(Natural)
Read Less Info
Want to know what your home might be worth? Contact us for a FREE valuation!

Our team is ready to help you sell your home for the highest possible price ASAP

"My job is to find and attract mastery-based agents to the office, protect the culture, and make sure everyone is happy! "






