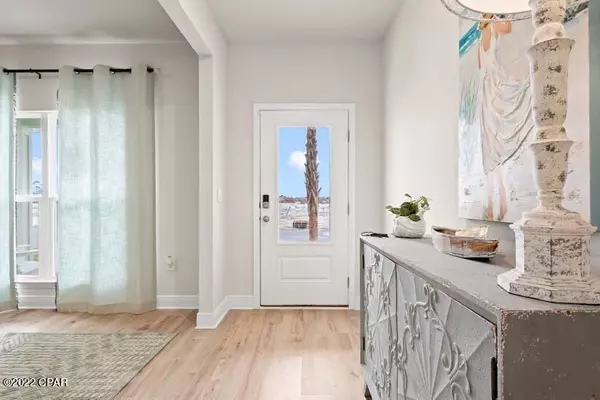$394,200
$394,200
For more information regarding the value of a property, please contact us for a free consultation.
5 Beds
3 Baths
2,511 SqFt
SOLD DATE : 07/31/2023
Key Details
Sold Price $394,200
Property Type Single Family Home
Sub Type Detached
Listing Status Sold
Purchase Type For Sale
Square Footage 2,511 sqft
Price per Sqft $156
Subdivision Hodges Bayou Plantation 1
MLS Listing ID 738515
Sold Date 07/31/23
Style Craftsman
Bedrooms 5
Full Baths 3
Construction Status Under Construction
HOA Fees $58/ann
HOA Y/N Yes
Year Built 2022
Lot Size 6,534 Sqft
Acres 0.15
Property Description
The Carol floor plan is an exceptional 5-bedroom, 3-bathroom home with plenty of space and extra storage. This one is the L Elevation, meaning the spacious 2-car garage is on the left side of the front door. As you enter this home, you will find a Flex room to the right, which can be used as a dining room, home office, study, media, playroom or a mancave! Continuing down the entry way of the home, the kitchen will be directly to the right at the end of the entry way. The family room/main living room is open and spacious connected with the breakfast nook area, which is big enough to be used as a formal dining area as well, leading to the covered back porch.
Location
State FL
County Bay
Area 04 - Bay County - North
Rooms
Ensuite Laundry Washer Hookup, Dryer Hookup
Interior
Interior Features Kitchen Island
Laundry Location Washer Hookup,Dryer Hookup
Heating Central
Cooling Central Air
Furnishings Unfurnished
Fireplace No
Appliance Dishwasher, Electric Oven, Electric Water Heater, Disposal, Microwave, Refrigerator
Laundry Washer Hookup, Dryer Hookup
Exterior
Exterior Feature Sprinkler/Irrigation, Rain Gutters
Garage Spaces 3.0
Garage Description 3.0
Fence Privacy
Utilities Available Electricity Connected, Sewer Connected, Water Connected
Waterfront No
Porch Covered, Porch
Building
Story 2
Architectural Style Craftsman
Construction Status Under Construction
Schools
Elementary Schools Southport
Middle Schools Deane Bozeman
High Schools Deane Bozeman
Others
HOA Fee Include Association Management
Tax ID 07899-750-305
Acceptable Financing Conventional, FHA, VA Loan
Listing Terms Conventional, FHA, VA Loan
Financing VA
Read Less Info
Want to know what your home might be worth? Contact us for a FREE valuation!

Our team is ready to help you sell your home for the highest possible price ASAP
Bought with Think Real Estate

"My job is to find and attract mastery-based agents to the office, protect the culture, and make sure everyone is happy! "






