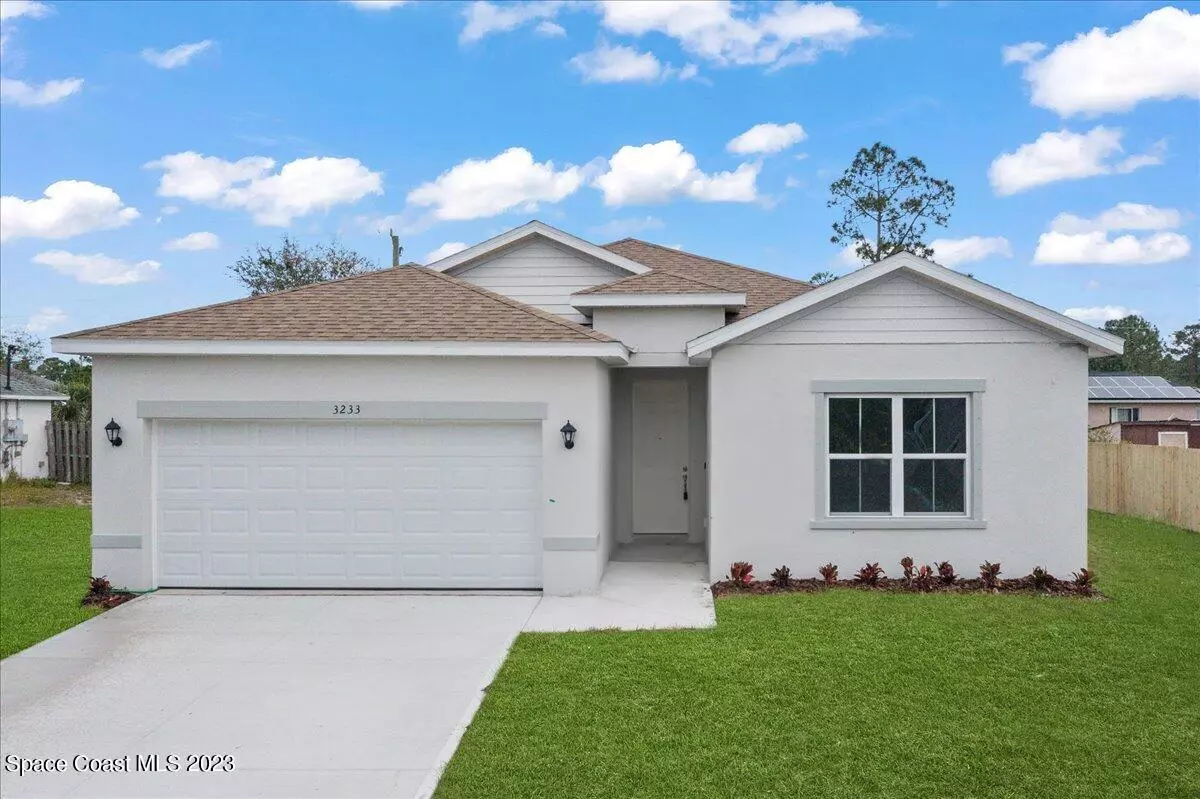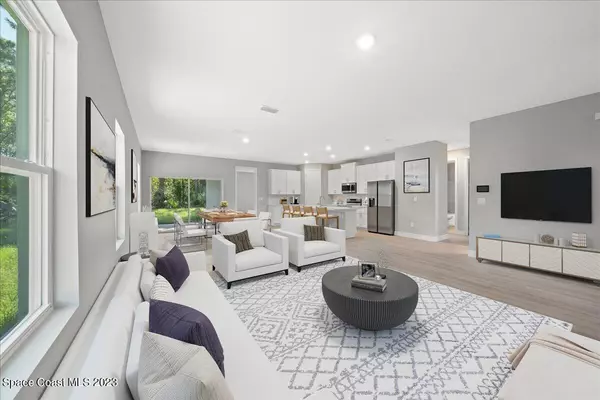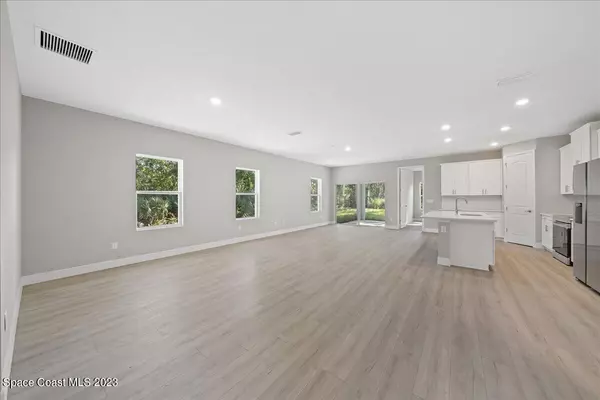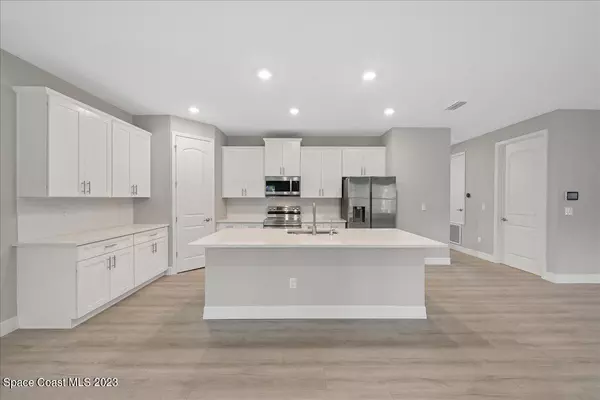$355,000
$357,500
0.7%For more information regarding the value of a property, please contact us for a free consultation.
4 Beds
3 Baths
1,990 SqFt
SOLD DATE : 07/24/2023
Key Details
Sold Price $355,000
Property Type Single Family Home
Sub Type Single Family Residence
Listing Status Sold
Purchase Type For Sale
Square Footage 1,990 sqft
Price per Sqft $178
Subdivision Port Malabar Unit 30
MLS Listing ID 961097
Sold Date 07/24/23
Bedrooms 4
Full Baths 3
HOA Y/N No
Total Fin. Sqft 1990
Originating Board Space Coast MLS (Space Coast Association of REALTORS®)
Year Built 2023
Lot Size 10,018 Sqft
Acres 0.23
Lot Dimensions 80x125
Property Description
NEW Construction! Builder incentives available to help lower buyer's monthly payments! This 4-bedroom 3-bathroom home with 2 car garage is estimated to be completed early June. Builder upgrades include stainless-steel Samsung appliance package, quartz countertops, Mohawk RevWood flooring, smart home package, gracious 9'4'' ceilings, and 8' doors throughout the home. The foyer opens to a large great room. A covered lanai off of the living area. The owner's retreat features a tray ceiling, His/Her walk-in closets, dual sink vanities with quartz countertops, and tiled shower. Ask us about our builder incentives to find out more, save hundreds of dollars a month on your mortgage! Pictures shown are for a recently completed home, with the same floor plan and similar finishes. Virtually Staged.
Location
State FL
County Brevard
Area 345 - Sw Palm Bay
Direction I-95 S to St Johns Heritage Pkwy - Follow St Johns Heritage Pkwy - Right on Babcock St SE - Left on Cogan Dr - Left on San Filippo Dr - Continue onto Degroot rd - Right on Labra Rd- Left on Foxglove
Interior
Interior Features His and Hers Closets, Kitchen Island, Open Floorplan, Pantry, Primary Bathroom - Tub with Shower, Split Bedrooms, Walk-In Closet(s)
Heating Central
Cooling Central Air
Flooring Carpet, Tile, Wood
Furnishings Unfurnished
Appliance Dishwasher, Disposal, Dryer, Electric Range, Electric Water Heater, Microwave, Refrigerator, Washer, Water Softener Owned
Exterior
Exterior Feature ExteriorFeatures
Parking Features Attached, Garage Door Opener
Garage Spaces 2.0
Pool None
Roof Type Shingle
Porch Patio
Garage Yes
Building
Faces West
Sewer Septic Tank
Water Well
Level or Stories One
New Construction Yes
Schools
Elementary Schools Westside
High Schools Bayside
Others
Pets Allowed Yes
Senior Community No
Tax ID 29-36-25-Kj-1378-16
Acceptable Financing Cash, Conventional, FHA, VA Loan
Listing Terms Cash, Conventional, FHA, VA Loan
Special Listing Condition Standard
Read Less Info
Want to know what your home might be worth? Contact us for a FREE valuation!

Our team is ready to help you sell your home for the highest possible price ASAP

Bought with EXP Realty LLC

"My job is to find and attract mastery-based agents to the office, protect the culture, and make sure everyone is happy! "






