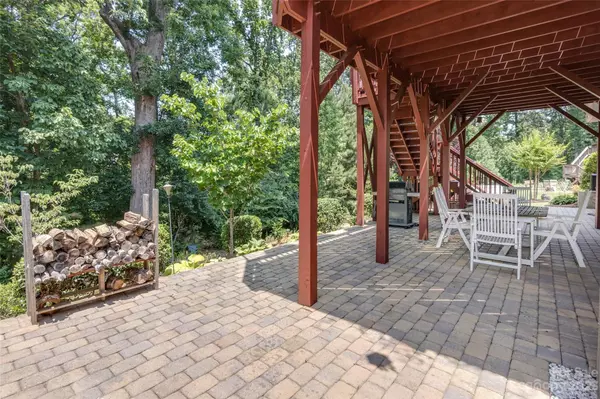$523,000
$525,000
0.4%For more information regarding the value of a property, please contact us for a free consultation.
4 Beds
3 Baths
3,205 SqFt
SOLD DATE : 07/27/2023
Key Details
Sold Price $523,000
Property Type Single Family Home
Sub Type Single Family Residence
Listing Status Sold
Purchase Type For Sale
Square Footage 3,205 sqft
Price per Sqft $163
Subdivision Creekshire Estates
MLS Listing ID 4041404
Sold Date 07/27/23
Bedrooms 4
Full Baths 3
HOA Fees $46/qua
HOA Y/N 1
Abv Grd Liv Area 1,689
Year Built 2015
Lot Size 0.300 Acres
Acres 0.3
Lot Dimensions 30x70x171x106x135
Property Description
CHARMING RANCH WITH A FABULOUS WALK-OUT BASEMENT....light filled 4 bed/3 baths on a cul-de-sac with beautiful landscaping and mature trees lining the back yard for lots of privacy. Close to Fort Mill, Tega Cay and Rivergate Shopping. Main bedroom and study/guest room on the first floor, open living room, kitchen and dining area flooded with light make this home special. Follow the stairs down to the fabulous lower level with bonus/rec room, wet bar, game room, 2 additional bedrooms and bath. Entertain your guests on either of the decks or on the spacious front porch! Irrigation, pool community, turnkey home with the perfect floorplan to entertain. RARE find!
Location
State NC
County Mecklenburg
Zoning Resident
Rooms
Basement Finished, Full, Storage Space, Walk-Out Access, Walk-Up Access
Main Level Bedrooms 2
Interior
Interior Features Attic Stairs Pulldown
Heating Forced Air
Cooling Ceiling Fan(s), Central Air, Zoned
Flooring Carpet, Wood
Fireplaces Type Bonus Room, Family Room
Fireplace true
Appliance Bar Fridge, Dishwasher, Disposal
Exterior
Garage Spaces 2.0
Fence Partial
Community Features Outdoor Pool
Utilities Available Cable Available
Roof Type Shingle
Garage true
Building
Foundation Basement
Builder Name MI Homes
Sewer Public Sewer
Water City
Level or Stories One
Structure Type Brick Partial, Stone, Vinyl
New Construction false
Schools
Elementary Schools Unspecified
Middle Schools Unspecified
High Schools Unspecified
Others
HOA Name Cusick Management
Senior Community false
Acceptable Financing Cash, Conventional
Listing Terms Cash, Conventional
Special Listing Condition None
Read Less Info
Want to know what your home might be worth? Contact us for a FREE valuation!

Our team is ready to help you sell your home for the highest possible price ASAP
© 2025 Listings courtesy of Canopy MLS as distributed by MLS GRID. All Rights Reserved.
Bought with Sandy Plachecki • EXP Realty LLC
"My job is to find and attract mastery-based agents to the office, protect the culture, and make sure everyone is happy! "






