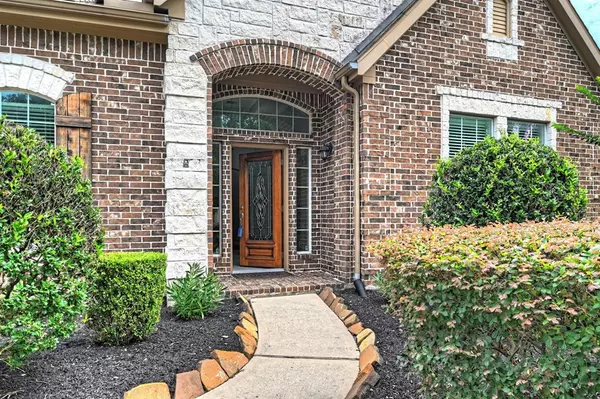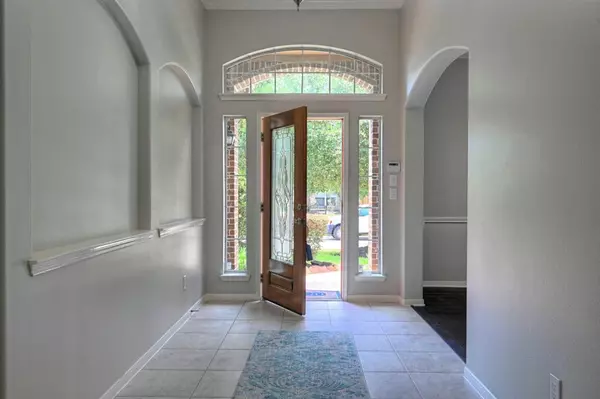$437,900
For more information regarding the value of a property, please contact us for a free consultation.
4 Beds
3 Baths
3,062 SqFt
SOLD DATE : 07/31/2023
Key Details
Property Type Single Family Home
Listing Status Sold
Purchase Type For Sale
Square Footage 3,062 sqft
Price per Sqft $143
Subdivision Champion Woods Estates
MLS Listing ID 14336329
Sold Date 07/31/23
Style Split Level,Traditional
Bedrooms 4
Full Baths 3
HOA Fees $82/ann
HOA Y/N 1
Year Built 2011
Annual Tax Amount $7,903
Tax Year 2022
Lot Size 8,492 Sqft
Acres 0.1949
Property Description
RARE FIND.EXQUISITE 1 STORY HOME WITH 4 BEDRMS&3 FULL BATHS IN THE ESTATE SECTION OF CHAMPION WDS.THIS MAGNIFICENT HOME HAS OVER 3000 SQ FT OF LIVING SPACE& HAS A 3 CAR TANDEM GARAGE.WHIF OF FRESH PAINT AS YOU MAKE YOUR WAY INTO THIS BEAUTIFUL HOME. LOVELY WALL ARCHES TO DISPLAY YOUR ARTWORK& HIGH CEILINGS UPON ENTRY.BRAND NEW LAMINATE FLRING AT LIVG, DINING& STUDY.MODERN KITCHEN HAS TONS OF CABINET SPACE, AN ISLAND,GRANITE COUNTER TOPS, SS APPLIANCES & EVEN A BUTLERS PANTRY A PLUS TO HAVE ESPECIALLY DURING GATHERINGS& PARTIES.THERE IS ALSO A STUDY NK AN ADDED FEATURE ESPECIALLY USEFUL IF JOBS ARE REMOTE OR NEED TO WATCH THE KIDS WHILE COOKING.THE MODERN LIVING RM HAS COFFERED CEILINGS WITH FAN,A GAS FIREPLACE& A NOOK FOR TV AND STEREO EQUIPMENT.THE SPACIOUS MASTER HAS A SITTING AREA, WHERE ONE CAN READ AND RELAX TO SOFT MUSIC. MASTERBATH HAS HIS HER VANITIES &LE CLOSET SPACE THAT WILL SURELY PLEASE.BACKYARD HAS A COVERED PATIO & EXTRA TALL FENCE FOR ADDED PRIVACY
Location
State TX
County Harris
Area Champions Area
Rooms
Bedroom Description All Bedrooms Down,Primary Bed - 1st Floor,Sitting Area,Split Plan,Walk-In Closet
Other Rooms 1 Living Area, Formal Dining, Home Office/Study, Living Area - 1st Floor, Utility Room in House
Kitchen Breakfast Bar, Island w/o Cooktop, Kitchen open to Family Room, Pantry, Walk-in Pantry
Interior
Interior Features Crown Molding, Fire/Smoke Alarm, Formal Entry/Foyer, High Ceiling, Split Level
Heating Central Gas
Cooling Central Electric
Flooring Carpet, Laminate
Fireplaces Number 1
Fireplaces Type Gas Connections
Exterior
Garage Attached Garage
Garage Spaces 3.0
Garage Description Auto Garage Door Opener
Roof Type Composition
Street Surface Concrete,Curbs
Private Pool No
Building
Lot Description Subdivision Lot
Story 1
Foundation Slab
Lot Size Range 0 Up To 1/4 Acre
Water Water District
Structure Type Brick,Stone
New Construction No
Schools
Elementary Schools Theiss Elementary School
Middle Schools Doerre Intermediate School
High Schools Klein High School
School District 32 - Klein
Others
Restrictions Deed Restrictions
Tax ID 128-808-001-0004
Energy Description Attic Fan,Attic Vents,Ceiling Fans
Acceptable Financing Cash Sale, Conventional, FHA, Wrap
Tax Rate 2.3367
Disclosures Sellers Disclosure
Listing Terms Cash Sale, Conventional, FHA, Wrap
Financing Cash Sale,Conventional,FHA,Wrap
Special Listing Condition Sellers Disclosure
Read Less Info
Want to know what your home might be worth? Contact us for a FREE valuation!

Our team is ready to help you sell your home for the highest possible price ASAP

Bought with eXp Realty, LLC

"My job is to find and attract mastery-based agents to the office, protect the culture, and make sure everyone is happy! "






