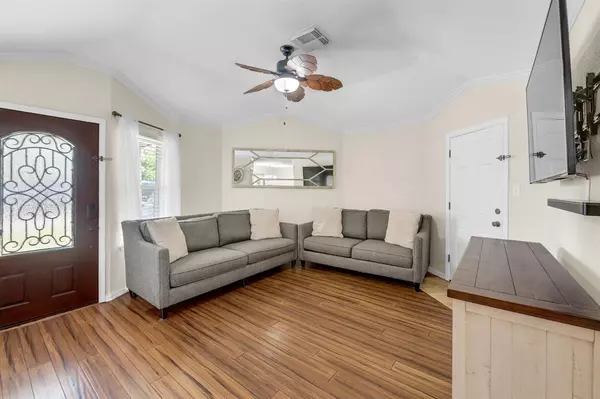$209,900
For more information regarding the value of a property, please contact us for a free consultation.
3 Beds
2 Baths
1,194 SqFt
SOLD DATE : 07/21/2023
Key Details
Property Type Single Family Home
Listing Status Sold
Purchase Type For Sale
Square Footage 1,194 sqft
Price per Sqft $180
Subdivision Decker Terrace Rp Corr P
MLS Listing ID 91370191
Sold Date 07/21/23
Style Traditional
Bedrooms 3
Full Baths 2
Year Built 1980
Annual Tax Amount $4,146
Tax Year 2022
Lot Size 5,777 Sqft
Acres 0.1326
Property Description
Welcome home! This one story, updated, 3 bedroom, 2 bath, 1 car garage in the community of Decker Terrace. Beautiful home, with a large yard, mature trees, storage shed, tons of room to play. Well maintained, very functional floor plan, nice curb appeal, 2 driveways, and plenty of outdoor space for entertaining. Exterior new siding, fresh paint, neutral colors throughout out, granite countertops, updated cabinets, gorgeous wood floors, brand new roof. Located near all shopping amenities, hospitals, minutes away from 330, I-10, and 146. Call for your private showing today!
Location
State TX
County Harris
Area Baytown/Harris County
Rooms
Bedroom Description All Bedrooms Down,En-Suite Bath
Other Rooms 1 Living Area, Kitchen/Dining Combo, Utility Room in Garage
Master Bathroom Primary Bath: Shower Only, Secondary Bath(s): Tub/Shower Combo
Kitchen Soft Closing Cabinets, Soft Closing Drawers
Interior
Interior Features Crown Molding
Heating Central Gas
Cooling Central Electric
Flooring Tile, Wood
Exterior
Exterior Feature Back Yard, Back Yard Fenced
Parking Features Attached Garage
Garage Spaces 1.0
Roof Type Composition
Private Pool No
Building
Lot Description Subdivision Lot
Story 1
Foundation Slab
Lot Size Range 0 Up To 1/4 Acre
Sewer Public Sewer
Water Public Water
Structure Type Brick,Other
New Construction No
Schools
Elementary Schools Travis Elementary School (Goose Creek)
Middle Schools Baytown Junior High School
High Schools Goose Creek Memorial
School District 23 - Goose Creek Consolidated
Others
Senior Community No
Restrictions Deed Restrictions
Tax ID 114-254-004-0022
Energy Description Ceiling Fans
Acceptable Financing Cash Sale, Conventional, FHA, VA
Tax Rate 2.7873
Disclosures Sellers Disclosure
Listing Terms Cash Sale, Conventional, FHA, VA
Financing Cash Sale,Conventional,FHA,VA
Special Listing Condition Sellers Disclosure
Read Less Info
Want to know what your home might be worth? Contact us for a FREE valuation!

Our team is ready to help you sell your home for the highest possible price ASAP

Bought with Styled Real Estate

"My job is to find and attract mastery-based agents to the office, protect the culture, and make sure everyone is happy! "






