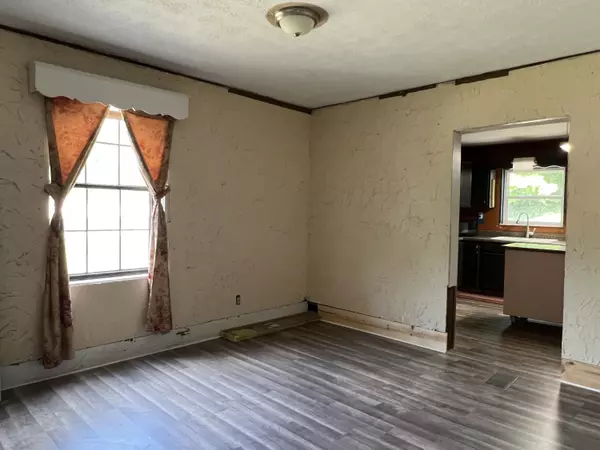$155,000
$169,900
8.8%For more information regarding the value of a property, please contact us for a free consultation.
4 Beds
2 Baths
1,888 SqFt
SOLD DATE : 07/31/2023
Key Details
Sold Price $155,000
Property Type Single Family Home
Sub Type Single Family Residence
Listing Status Sold
Purchase Type For Sale
Approx. Sqft 0.4
Square Footage 1,888 sqft
Price per Sqft $82
Subdivision City Of Rockwood
MLS Listing ID 20235754
Sold Date 07/31/23
Style Other
Bedrooms 4
Full Baths 2
Construction Status Updated/Remodeled
HOA Y/N No
Abv Grd Liv Area 1,124
Originating Board River Counties Association of REALTORS®
Year Built 1900
Annual Tax Amount $549
Lot Size 0.400 Acres
Acres 0.4
Lot Dimensions 100 x 190
Property Description
Hello Folks. Well how do I start to tell you what all my current owners did and now they got transferred. I am way to big for them so all the work they did to my insides are waiting on my new owners. I have great plumbing, wiring is great, my floors are awesome, my master bath is just super cool. They didn't have much time to work on my outside so they are allowing a $10,000 allowance for siding or if the new owner needs closing costs. either way I am ready for a new owner and I am sweet. You should see my view from the upper balcony. Great yard! My green house could use some help, but I am a special home for sure. Come see me soon.
Location
State TN
County Roane
Area Roane County
Direction From Hwy 27 turn left onto E Winchester Ave at Hardees, then go right on N Douglas. Sign in yard on the left
Rooms
Basement None
Ensuite Laundry Washer Hookup, Main Level, Laundry Room, Electric Dryer Hookup
Interior
Interior Features Pantry, Kitchen Island
Laundry Location Washer Hookup,Main Level,Laundry Room,Electric Dryer Hookup
Heating Central
Cooling Ceiling Fan(s), Central Air
Flooring Other, Laminate, Tile
Fireplaces Number 1
Fireplace Yes
Window Features Insulated Windows
Appliance Electric Range, Refrigerator
Laundry Washer Hookup, Main Level, Laundry Room, Electric Dryer Hookup
Exterior
Exterior Feature Other
Garage Driveway
Fence Partial
Pool None
Community Features None
Utilities Available Water Connected, Cable Available, Electricity Connected
Waterfront No
View Y/N false
Roof Type Pitched
Present Use Single Family
Porch Deck, Front Porch
Parking Type Driveway
Building
Lot Description Level, Corner Lot
Entry Level Two
Foundation Brick/Mortar
Lot Size Range 0.4
Sewer Public Sewer
Water Public
Architectural Style Other
Additional Building Greenhouse
New Construction No
Construction Status Updated/Remodeled
Schools
Elementary Schools Other
Middle Schools Other
High Schools Other
Others
Tax ID 54l H 008.00
Acceptable Financing Cash, Conventional
Listing Terms Cash, Conventional
Special Listing Condition Standard
Read Less Info
Want to know what your home might be worth? Contact us for a FREE valuation!

Our team is ready to help you sell your home for the highest possible price ASAP
Bought with Coldwell Banker Jim Henry & Associates

"My job is to find and attract mastery-based agents to the office, protect the culture, and make sure everyone is happy! "






