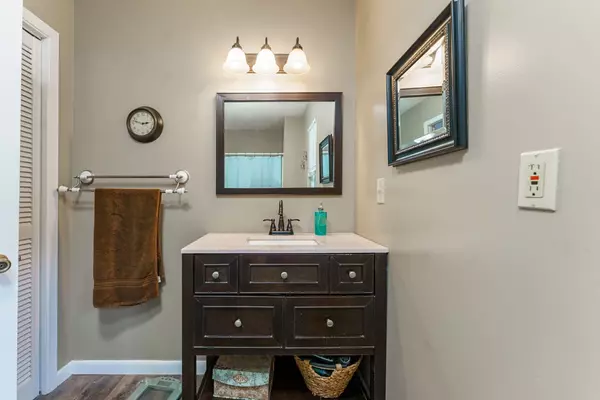$350,000
$349,999
For more information regarding the value of a property, please contact us for a free consultation.
3 Beds
3 Baths
3,480 SqFt
SOLD DATE : 07/31/2023
Key Details
Sold Price $350,000
Property Type Single Family Home
Sub Type Single Family Residence
Listing Status Sold
Purchase Type For Sale
Square Footage 3,480 sqft
Price per Sqft $100
MLS Listing ID 257809
Sold Date 07/31/23
Style A-Frame,Contemporary,Ranch
Bedrooms 3
Full Baths 3
HOA Y/N No
Abv Grd Liv Area 1,740
Originating Board Great Smoky Mountains Association of REALTORS®
Year Built 1992
Annual Tax Amount $1,014
Tax Year 2022
Lot Size 0.600 Acres
Acres 0.6
Property Description
Master on main, .6 acre lot, basement with a second full size kitchen! This 3 bed 3 full bath custom built one owner basement rancher is privately nestled in the beauty & seclusion of Wartburg while still being only 25 minutes to Oak Ridge & 35 minutes to Knoxville! With 1,740 sq ft on the main level plus a 3/4 finished basement, there is room for everyone! You enter the home from the covered front porch into the inviting entryway where you're greeted by neutral tones, the beautiful flooring throughout (no carpet upstairs!), and the towering ceiling in the living room off to the side. From there you make your way through the formal dining room (or office!) into the beautiful eat-in kitchen with island, gorgeous cabinets, & door to the back deck. There is a full bath for the two oversized guest bedrooms, each with walk-in closets, before you get to the sprawling master suite with his and her walk-in closets and full bath ensuite. Downstairs you will find the walkout basement (3 exterior doors) that is 3/4 finished with carpet, a full bath, full kitchen, laundry room, and a large workshop and/or indoor storage area. Outside you are surrounded by the stunning beauty of nature, lots of extra parking, dual driveways, carport, RV/camper parking, a storage shed, & a deck overlooking a pond!
Location
State TN
County Other
Zoning Other
Direction Morgan County: From Highway TN 62 turn on to Petit Ln, turn right onto US Hwy 27 N, turn left onto Armes Chapel Rd, property on the right in .7 miles.
Rooms
Basement Basement, Partially Finished, Walk-Out Access
Interior
Interior Features Ceiling Fan(s), Formal Dining, Great Room, High Speed Internet, In-Law Floorplan, Walk-In Closet(s)
Heating Central
Cooling Central Air
Flooring Wood
Fireplace No
Appliance Dishwasher, Dryer, Gas Cooktop, Gas Range, Microwave, Refrigerator, Self Cleaning Oven, Washer
Laundry Electric Dryer Hookup, Washer Hookup
Exterior
Exterior Feature Storage
Garage RV Access/Parking, Other
Waterfront No
Roof Type Composition
Porch Covered, Deck, Patio, Porch
Road Frontage City Street, County Road, Highway
Parking Type RV Access/Parking, Other
Building
Lot Description Wooded
Sewer Septic Tank
Water Public
Architectural Style A-Frame, Contemporary, Ranch
Structure Type Block,Frame
Others
Security Features Security System,Smoke Detector(s)
Acceptable Financing Cash, Conventional, FHA, USDA Loan, VA Loan
Listing Terms Cash, Conventional, FHA, USDA Loan, VA Loan
Read Less Info
Want to know what your home might be worth? Contact us for a FREE valuation!

Our team is ready to help you sell your home for the highest possible price ASAP

"My job is to find and attract mastery-based agents to the office, protect the culture, and make sure everyone is happy! "






