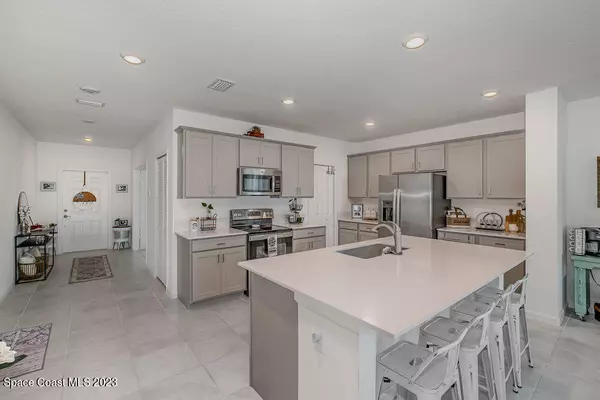$404,000
$399,000
1.3%For more information regarding the value of a property, please contact us for a free consultation.
5 Beds
3 Baths
2,900 SqFt
SOLD DATE : 07/31/2023
Key Details
Sold Price $404,000
Property Type Single Family Home
Sub Type Single Family Residence
Listing Status Sold
Purchase Type For Sale
Square Footage 2,900 sqft
Price per Sqft $139
Subdivision Tillman
MLS Listing ID 968677
Sold Date 07/31/23
Bedrooms 5
Full Baths 2
Half Baths 1
HOA Fees $83/qua
HOA Y/N Yes
Total Fin. Sqft 2900
Originating Board Space Coast MLS (Space Coast Association of REALTORS®)
Year Built 2022
Annual Tax Amount $2,806
Tax Year 2022
Lot Size 6,098 Sqft
Acres 0.14
Property Description
Brand new, ready now and priced to sell! The Raleigh is the largest floor plan that Lennar offers in Tillman Lakes and this is the only one available as the community is almost sold out. There is truly room for everyone and everything here with 5 bedrooms, 2.5 baths, a office/den AND a loft! This home has been expertly designed to take full advantage of every square inch and features stainless steel appliances, quartz countertops, a large island that overlooks the spacious great room and tons of storage everywhere you turn! The HUGE primary suite has dual sinks, a walk in shower with built in's and a large walk in closet. Tillman Lakes is a gated community located minutes from Heritage Parkway in beautiful SW Palm Bay. Hurry, this is one of the best deals on the market right now!
Location
State FL
County Brevard
Area 345 - Sw Palm Bay
Direction South on Malabar rd towards Heritage Parkway. Tillman Lakes will be on your Left. Diablo is the first right when you pull through the gates. Home will be on your left.
Interior
Interior Features Breakfast Bar, Kitchen Island, Open Floorplan, Pantry, Primary Downstairs, Split Bedrooms, Walk-In Closet(s)
Heating Central
Cooling Central Air
Flooring Carpet, Tile
Furnishings Unfurnished
Appliance Dishwasher, Disposal, Electric Range, Electric Water Heater, Ice Maker, Microwave, Refrigerator
Laundry Electric Dryer Hookup, Gas Dryer Hookup, Washer Hookup
Exterior
Exterior Feature ExteriorFeatures
Parking Features Attached, Garage Door Opener
Garage Spaces 2.0
Pool None
Utilities Available Cable Available, Electricity Connected, Water Available
Amenities Available Boat Dock, Jogging Path, Maintenance Grounds, Management - Full Time, Park, Playground
View Lake, Pond, Water
Roof Type Shingle
Street Surface Asphalt
Porch Patio, Porch
Garage Yes
Building
Faces West
Sewer Public Sewer
Water Public
Level or Stories Two
New Construction No
Schools
Elementary Schools Jupiter
High Schools Heritage
Others
HOA Name Chaparral Master Home Owner's Association
HOA Fee Include Cable TV,Internet
Senior Community No
Tax ID 29-36-04-03-0000c.0-0013.00
Security Features Security Gate,Security System Owned
Acceptable Financing Cash, Conventional, FHA, VA Loan
Listing Terms Cash, Conventional, FHA, VA Loan
Special Listing Condition Standard
Read Less Info
Want to know what your home might be worth? Contact us for a FREE valuation!

Our team is ready to help you sell your home for the highest possible price ASAP

Bought with Non-MLS or Out of Area

"My job is to find and attract mastery-based agents to the office, protect the culture, and make sure everyone is happy! "






