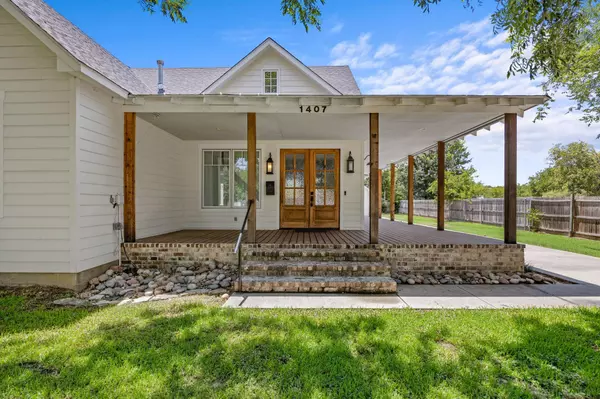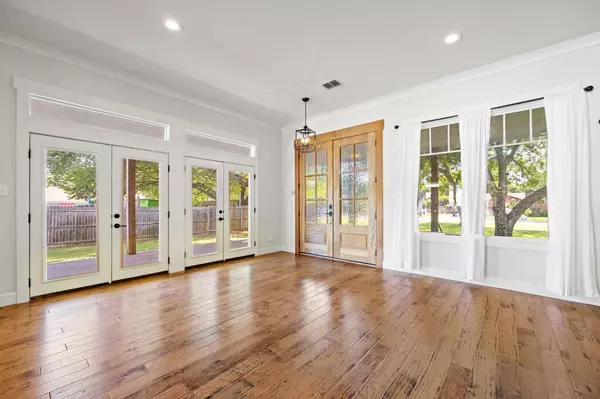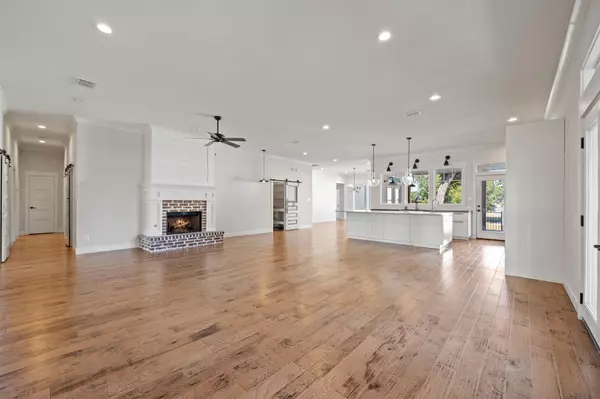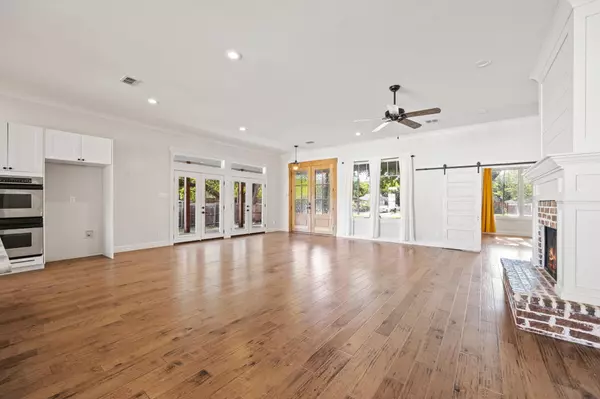$650,000
For more information regarding the value of a property, please contact us for a free consultation.
4 Beds
3 Baths
2,915 SqFt
SOLD DATE : 07/28/2023
Key Details
Property Type Single Family Home
Sub Type Single Family Residence
Listing Status Sold
Purchase Type For Sale
Square Footage 2,915 sqft
Price per Sqft $222
Subdivision Las Casas Perez
MLS Listing ID 20373278
Sold Date 07/28/23
Style Modern Farmhouse
Bedrooms 4
Full Baths 2
Half Baths 1
HOA Y/N None
Year Built 2017
Annual Tax Amount $13,895
Lot Size 0.813 Acres
Acres 0.813
Lot Dimensions 86 x 410
Property Description
Country living in the city! Modern farmhouse snuggled on a .8 acre lot. Spacious floorplan with the living room, kitchen, and dining room all forming one great room. Kitchen is a chef's delight with concrete countertops, double ovens, 5 burner gas cooktop, and a farm sink. There is a large island with a stone countertop with a utility sink. The primary bedroom suite features a large primary bath with a separate tub and shower, dual vanities, and a large walk-in closet that leads to the utility room. The remaining 3 bedrooms are split from the primary bedroom. There is a separate media room and separate office. The covered porch wraps the front, one side, and part of the back of the house providing a nice outdoor sitting area. The detached garage is oversized and could easily handle a large workbench or storage.
Location
State TX
County Dallas
Direction From Airport Fwy. (Hwy 183) go south on Loop 12. Exit Shady Grove Rd and go west (right). Turn south (left) on Trinity View St. House will be on the right just past the stop sign.
Rooms
Dining Room 1
Interior
Interior Features Cable TV Available, High Speed Internet Available, Open Floorplan, Pantry
Heating Natural Gas
Cooling Ceiling Fan(s), Central Air, Electric
Flooring Carpet, Luxury Vinyl Plank
Fireplaces Number 1
Fireplaces Type Family Room, Gas, Gas Logs, Living Room
Equipment Irrigation Equipment
Appliance Dishwasher, Disposal, Electric Oven, Gas Cooktop, Gas Water Heater
Heat Source Natural Gas
Laundry Electric Dryer Hookup, Utility Room, Full Size W/D Area, Washer Hookup
Exterior
Exterior Feature Covered Patio/Porch, Rain Gutters
Garage Spaces 2.0
Fence Wood
Utilities Available Cable Available, City Sewer, City Water, Concrete, Individual Gas Meter, Individual Water Meter
Roof Type Composition
Garage Yes
Building
Lot Description Few Trees, Interior Lot, Lrg. Backyard Grass
Story One
Foundation Pillar/Post/Pier
Level or Stories One
Structure Type Fiber Cement
Schools
Elementary Schools Schulze
Middle Schools Bowie
High Schools Nimitz
School District Irving Isd
Others
Ownership See tax
Acceptable Financing Cash, Conventional
Listing Terms Cash, Conventional
Financing Conventional
Read Less Info
Want to know what your home might be worth? Contact us for a FREE valuation!

Our team is ready to help you sell your home for the highest possible price ASAP

©2024 North Texas Real Estate Information Systems.
Bought with Maribel Ramos • Century 21 Mike Bowman, Inc.

"My job is to find and attract mastery-based agents to the office, protect the culture, and make sure everyone is happy! "






