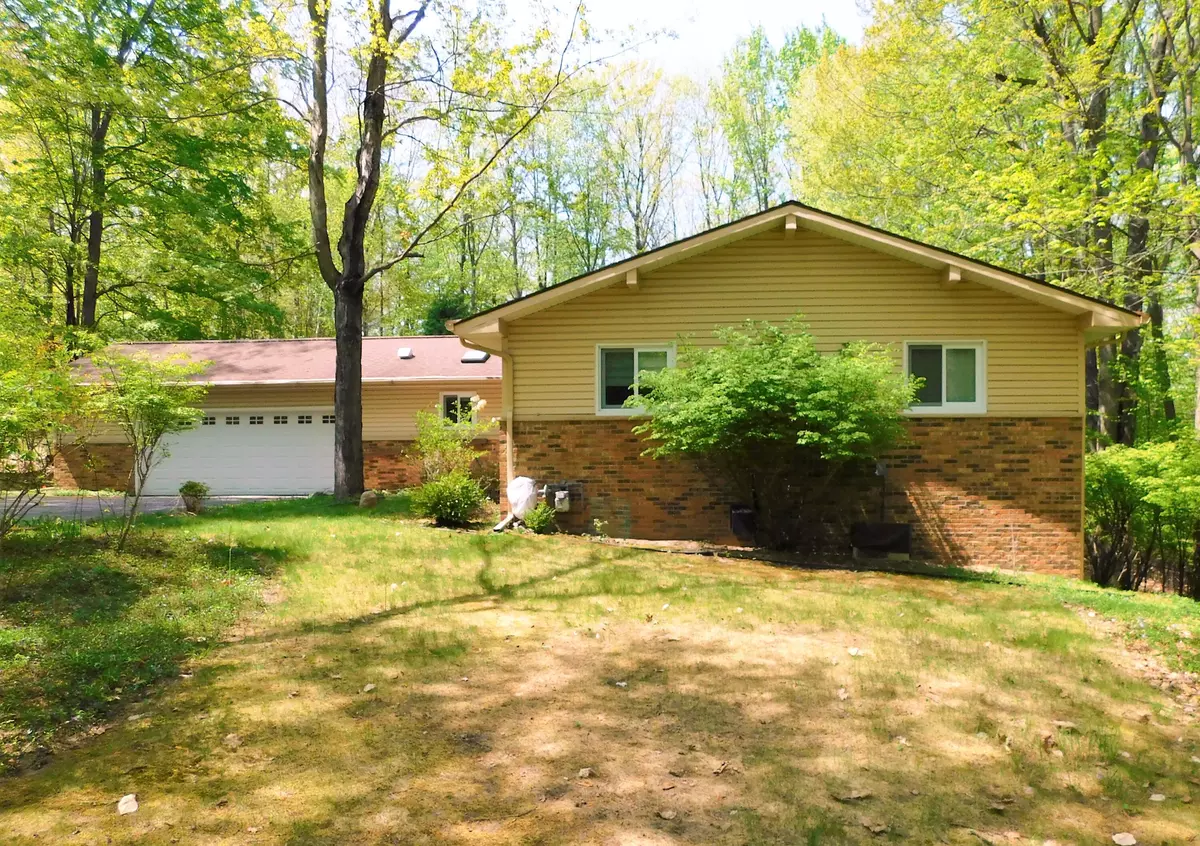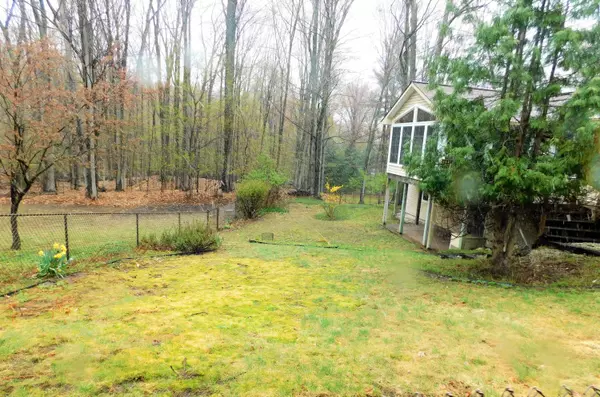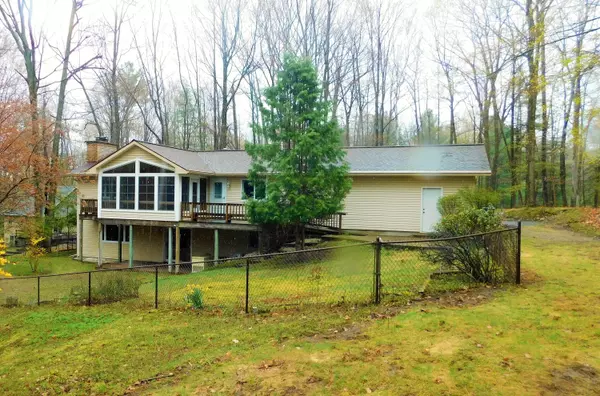$362,000
$389,000
6.9%For more information regarding the value of a property, please contact us for a free consultation.
5 Beds
3 Baths
3,368 SqFt
SOLD DATE : 07/31/2023
Key Details
Sold Price $362,000
Property Type Single Family Home
Sub Type Single Family Residence
Listing Status Sold
Purchase Type For Sale
Square Footage 3,368 sqft
Price per Sqft $107
Municipality Acme Twp
Subdivision Springbrook Hills
MLS Listing ID 23013862
Sold Date 07/31/23
Style Ranch
Bedrooms 5
Full Baths 3
Originating Board Michigan Regional Information Center (MichRIC)
Year Built 1973
Annual Tax Amount $2,789
Tax Year 2022
Lot Size 1.010 Acres
Acres 1.01
Lot Dimensions 130x272
Property Description
This home has so much to offer plus the property backs up to 120 Acres of State owned Vasa Trailhead and Acme Creek right out your back door for an added bonus! There are so many amenities such as the custom built cabinets in the large eat in kitchen that also has a moveable island on wheels allowing more entertainment room when needed. This home has 5 bedrooms and 3 baths, not to mention its own indoor hot tub room. Large open living area has a fireplace, skylights and off the dining room is the heated 3 season room with access to the 2 decks. Lower family room also has its own fireplace to sit and enjoy the ambiance and take the chill off when needed. work shop, covered patio and generator so no worries if power goes out. With the equestrian community and short terms rentals it will go
Location
State MI
County Grand Traverse County
Area Traverse City - T
Direction US 31 to Bunker Hill, East to Springbrook, South to Westridge left to home.
Rooms
Other Rooms High-Speed Internet
Basement Walk Out, Full
Interior
Interior Features Ceiling Fans, Ceramic Floor, Garage Door Opener, Generator, Hot Tub Spa, Laminate Floor, Wet Bar, Water Softener/Rented, Kitchen Island, Eat-in Kitchen
Heating Hot Water, Natural Gas
Cooling Wall Unit(s)
Fireplaces Number 2
Fireplaces Type Living, Family
Fireplace true
Window Features Screens, Insulated Windows, Window Treatments
Appliance Dryer, Washer, Cook Top, Dishwasher, Oven, Refrigerator
Laundry Laundry Chute
Exterior
Parking Features Attached, Paved
Garage Spaces 2.0
Utilities Available Telephone Line, Cable Connected, Natural Gas Connected
Waterfront Description Public Access 1 Mile or Less
View Y/N No
Roof Type Asphalt
Topography {Rolling Hills=true}
Street Surface Paved
Garage Yes
Building
Lot Description Adj to Public Land, Wooded
Story 1
Sewer Septic System
Water Well
Architectural Style Ranch
New Construction No
Schools
School District Traverse City
Others
Tax ID 01-640-060-00
Acceptable Financing Cash, FHA, VA Loan, Rural Development, MSHDA, Conventional
Listing Terms Cash, FHA, VA Loan, Rural Development, MSHDA, Conventional
Read Less Info
Want to know what your home might be worth? Contact us for a FREE valuation!

Our team is ready to help you sell your home for the highest possible price ASAP






