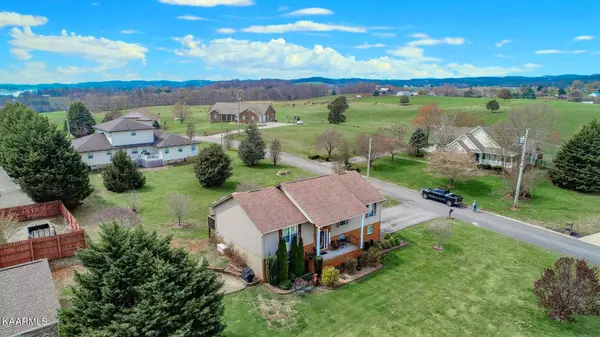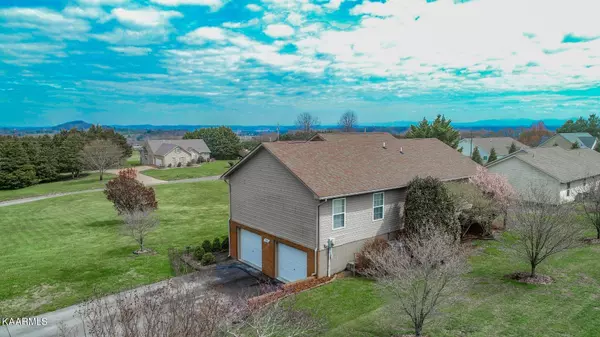$329,000
$329,000
For more information regarding the value of a property, please contact us for a free consultation.
4 Beds
3 Baths
1,690 SqFt
SOLD DATE : 07/25/2023
Key Details
Sold Price $329,000
Property Type Single Family Home
Sub Type Residential
Listing Status Sold
Purchase Type For Sale
Square Footage 1,690 sqft
Price per Sqft $194
Subdivision Oak Grove View
MLS Listing ID 1222161
Sold Date 07/25/23
Style Traditional
Bedrooms 4
Full Baths 3
Originating Board East Tennessee REALTORS® MLS
Year Built 2003
Lot Size 0.660 Acres
Acres 0.66
Lot Dimensions 127x220x125x207
Property Description
Immaculate 4BR/3BA 2912 Sq Ft home in highly desirable Oak Grove View S/D near Douglas Lake in Dandridge w/Lake & Smoky Mtn views! Open living concept w/1690 Sq Ft of living space & over 1200 sq ft of garage & storage space! Kitchen offers matching gray slate Ge stainless appliances. 3BR/2BA on main level w/spacious 4th BR w/full bath on lower level offering main & lower level laundry. Some furnishings are negotiable. The Spacious & Beautifully landscaped green space offers outdoor entertaining w/fire pit & large yard! Conveniently located only 2.5 miles from I-40 & historical downtown Dandridge offering quaint shops for shopping & dining. Approx. 3 miles from Swann's Marina & public boat ramps! Close proximity to The Eastern Entrance of The Great Smoky Mtn National Park, Appalachian Trail, Cherokee National Forest w/trout filled streams & rafting! Centrally located from Gatlinburg, Knoxville, Asheville, Tri-Cities & under 40 minutes to Dollywood & Pigeon Forge! Easily accessible to anywhere & everything! Enjoy all Tennessee's natural resources & generous hospitality at your doorstep! Drone photos used in listing.
Location
State TN
County Jefferson County - 26
Area 0.66
Rooms
Basement Partially Finished, Walkout
Dining Room Formal Dining Area
Interior
Heating Central, Heat Pump, Electric
Cooling Central Cooling, Ceiling Fan(s)
Flooring Carpet, Hardwood, Vinyl, Tile
Fireplaces Type None
Fireplace No
Appliance Dishwasher, Refrigerator, Microwave
Heat Source Central, Heat Pump, Electric
Exterior
Exterior Feature Porch - Covered, Deck
Garage Garage Door Opener, Attached, Basement
Garage Spaces 2.0
Garage Description Attached, Basement, Garage Door Opener, Attached
View Mountain View
Parking Type Garage Door Opener, Attached, Basement
Total Parking Spaces 2
Garage Yes
Building
Lot Description Level
Faces From I-40 Exit# 424 at Douglas Lake Bridge go Highway 113 South short distance to right on Highway 25/70, go 1.6 miles to right on Burchfield Rd, go approx. 3/10 mile to left on Florence Circle, left at stop sign to property on right. From Dandridge go Hwy 25/70 to right on Burchfield Rd & follow above directions, GPS friendly.
Sewer Septic Tank
Water Public
Architectural Style Traditional
Structure Type Vinyl Siding,Brick
Schools
Middle Schools Maury
High Schools Jefferson County
Others
Restrictions Yes
Tax ID 059N A 044.00
Energy Description Electric
Acceptable Financing FHA, Cash, Conventional
Listing Terms FHA, Cash, Conventional
Read Less Info
Want to know what your home might be worth? Contact us for a FREE valuation!

Our team is ready to help you sell your home for the highest possible price ASAP

"My job is to find and attract mastery-based agents to the office, protect the culture, and make sure everyone is happy! "






