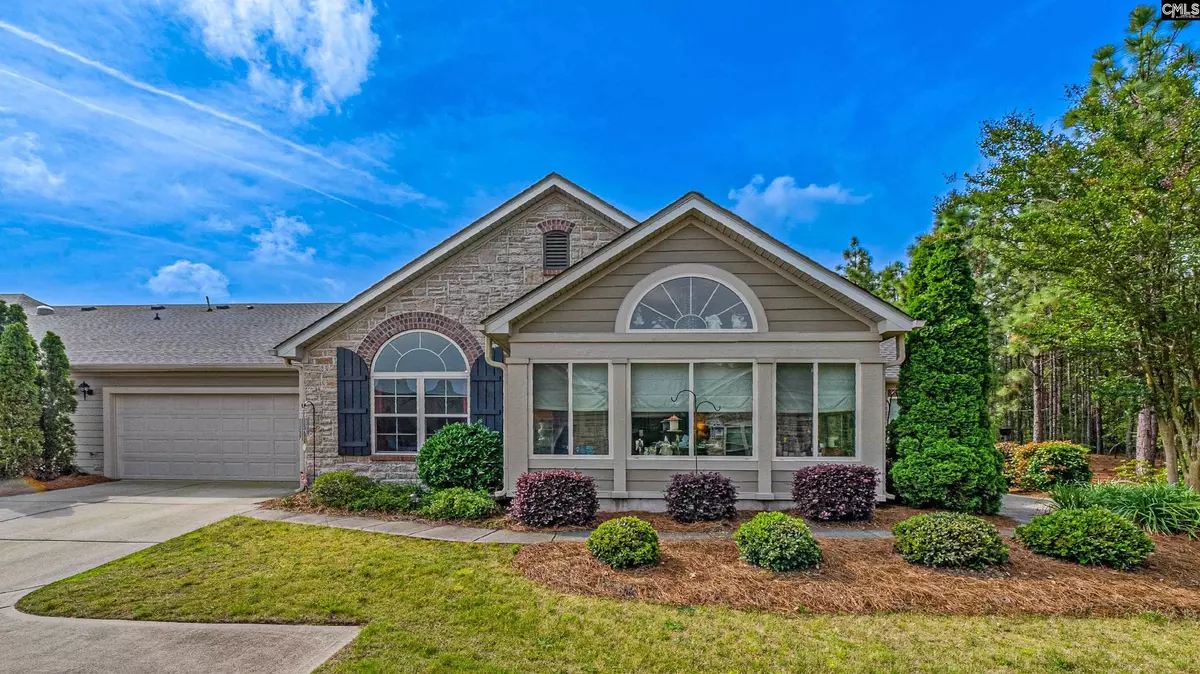$330,000
For more information regarding the value of a property, please contact us for a free consultation.
2 Beds
2 Baths
1,778 SqFt
SOLD DATE : 07/31/2023
Key Details
Property Type Condo
Sub Type Condo
Listing Status Sold
Purchase Type For Sale
Square Footage 1,778 sqft
Price per Sqft $179
Subdivision Peach Grove Villas
MLS Listing ID 563058
Sold Date 07/31/23
Style Craftsman
Bedrooms 2
Full Baths 2
HOA Fees $275/mo
Year Built 2010
Lot Size 435 Sqft
Property Description
Welcome to 142 Peach Grove Circle, a one-level, low maintenance charmer perfect for those who want to spend less time with maintaining a property, and more time doing the things they enjoy! This open-concept home is sure to please, with soaring cathedral ceilings, gleaming hardwood floors throughout, and loads of windows to draw in all the natural light this property experiences throughout the day. This home features a gorgeous kitchen with an abundance of cabinets, granite countertops, stainless-steel appliances, and a skylight. Each bedroom boasts cathedral ceilings with ceiling fan, walk-in closets, and plenty of space for any decorators needs. Spend mornings in the sunroom or private outdoor patio with a cup of coffee, taking in the wooded views of the property that borders this home. The HOA maintains the complete exterior of the property, meaning no more setting the irrigation system, cutting the grass, or trimming the shrubs. Spend that hard-earned time exploring nearby amenities like The Village at Sandhill, local golf course and more! If you're looking to venture a little further to explore, this home offers convenient access to both I-20 & I-77. What else could you want? These Villas only come available every now-and-then, don't miss your opportunity. Schedule your private viewing before this home is gone!
Location
State SC
County Richland
Area Columbia Northeast
Rooms
Primary Bedroom Level Main
Master Bedroom Ceilings-Cathedral, Double Vanity, Bath-Private, Separate Shower, Closet-Walk in, Ceiling Fan, Closet-Private, Floors-Hardwood, Floors - Tile
Bedroom 2 Main Ceilings-Cathedral, Bath-Shared, Closet-Walk in, Ceiling Fan, Floors-Hardwood
Kitchen Main Cabinets-Natural, Counter Tops-Granite
Interior
Interior Features Garage Opener, Attic Pull-Down Access
Heating Gas 1st Lvl
Cooling Central
Fireplaces Number 1
Fireplaces Type Gas Log-Natural
Equipment Dishwasher, Disposal, Microwave Above Stove, Tankless H20
Laundry Electric, Heated Space, Utility Room
Exterior
Exterior Feature Patio, Sprinkler, Gutters - Full
Parking Features Garage Attached, Front Entry
Garage Spaces 2.0
Fence NONE
Pool No
Street Surface Paved
Building
Faces Northeast
Story 1
Foundation Slab
Sewer Public
Water Public
Structure Type Fiber Cement-Hardy Plank,Stone
Schools
Elementary Schools Pontiac
Middle Schools Summit
High Schools Spring Valley
School District Richland Two
Read Less Info
Want to know what your home might be worth? Contact us for a FREE valuation!

Our team is ready to help you sell your home for the highest possible price ASAP
Bought with eXp Realty LLC

"My job is to find and attract mastery-based agents to the office, protect the culture, and make sure everyone is happy! "






