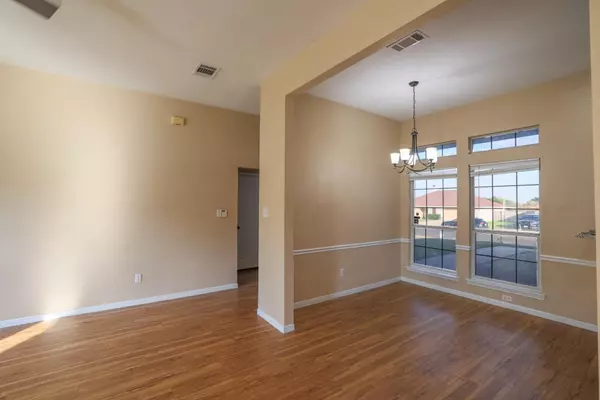$218,000
For more information regarding the value of a property, please contact us for a free consultation.
3 Beds
2 Baths
1,341 SqFt
SOLD DATE : 07/27/2023
Key Details
Property Type Single Family Home
Sub Type Single Family Residence
Listing Status Sold
Purchase Type For Sale
Square Footage 1,341 sqft
Price per Sqft $162
Subdivision Oak Valley Sub Ph I
MLS Listing ID 20348101
Sold Date 07/27/23
Style Traditional
Bedrooms 3
Full Baths 2
HOA Y/N None
Year Built 1997
Annual Tax Amount $4,337
Lot Size 7,492 Sqft
Acres 0.172
Property Description
Situated in the Oak Valley Community, minutes from Harker Heights' shopping, grocery stores, and restaurants, this home offers convenience and accessibility. A short drive will take you to Lions Club Park, where everyone can enjoy a public swimming pool and water play areas. This warm and welcoming home features 3 bedrooms, 2 bathrooms, and a 2-car garage. Throughout the home, you'll find vinyl flooring, providing both durability and aesthetic appeal. The kitchen is adorned with granite countertops and equipped with stainless steel appliances, including a stove, dishwasher, microwave and refrigerator. The master bedroom is thoughtfully separated from the secondary rooms, offering more privacy. The master bath vanity offers marble countertops and a spacious tiled shower. The backyard is perfect for hosting summer gatherings and provides an ideal space for children to play and run around. Don't miss out on this amazing opportunity to see this home today! Call today for a private showing!
Location
State TX
County Bell
Direction Going east of Stan Schluter - take a right on Cunningham road, take left on Crosscut Loop then a right on Crosscut Loop and a left on Split Oak. House is on the left.
Rooms
Dining Room 1
Interior
Interior Features Decorative Lighting, Granite Counters, Open Floorplan
Heating Central, Fireplace(s)
Cooling Ceiling Fan(s), Central Air
Flooring Vinyl
Fireplaces Number 1
Fireplaces Type Living Room, Wood Burning
Appliance Dishwasher, Disposal, Electric Range, Microwave, Refrigerator
Heat Source Central, Fireplace(s)
Laundry Electric Dryer Hookup, Utility Room, Full Size W/D Area, Washer Hookup
Exterior
Garage Spaces 2.0
Fence Back Yard, Chain Link, Wood
Utilities Available City Sewer, City Water, Curbs, Electricity Available
Roof Type Composition
Garage Yes
Building
Lot Description Interior Lot, Lrg. Backyard Grass
Story One
Foundation Slab
Level or Stories One
Structure Type Brick
Schools
Elementary Schools Cedarvalle
Middle Schools Libertyhil
High Schools Ellison
School District Killeen Isd
Others
Ownership Fierro
Acceptable Financing Conventional, FHA, VA Loan
Listing Terms Conventional, FHA, VA Loan
Financing VA
Special Listing Condition Survey Available
Read Less Info
Want to know what your home might be worth? Contact us for a FREE valuation!

Our team is ready to help you sell your home for the highest possible price ASAP

©2025 North Texas Real Estate Information Systems.
Bought with Non-Mls Member • NON MLS
"My job is to find and attract mastery-based agents to the office, protect the culture, and make sure everyone is happy! "






