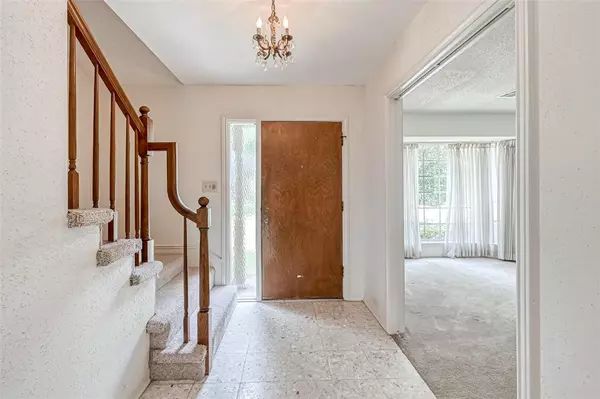$399,900
For more information regarding the value of a property, please contact us for a free consultation.
4 Beds
2.1 Baths
2,048 SqFt
SOLD DATE : 07/25/2023
Key Details
Property Type Single Family Home
Listing Status Sold
Purchase Type For Sale
Square Footage 2,048 sqft
Price per Sqft $195
Subdivision Spring Shadows
MLS Listing ID 98724155
Sold Date 07/25/23
Style Traditional
Bedrooms 4
Full Baths 2
Half Baths 1
HOA Fees $29/ann
HOA Y/N 1
Year Built 1970
Annual Tax Amount $8,276
Tax Year 2022
Lot Size 9,825 Sqft
Acres 0.2256
Property Description
Multiple Offers-Submit highest & best by noon, CST, June 15,2023. Once in a lifetime opportunity to own a fabulous cul-de-sac property in sought after Spring Shadows. This 4 bedrm, 2.5 bath home has been beautifully maintained & has many updates including recent roof, radiant barrier, HVAC, PEX plumbing & hot water heater. Kitchen has double ovens, black glass cooktop, breakfast bar, counterspace & cabinets galore. The wheelchair accessible, primary bedrm measuring ~ 12’X16’ is downstairs complete with ensuite bath. The walk-in closet & dressing area is an additional bonus to the primary suite. The beamed den is warm and inviting; it boasts a gas fireplace, built-ins & perfect access to a sprawling backyard. The backyard sports a huge patio for entertaining, a variety of trees & sweet smelling roses; truly a peaceful retreat. Additionally, the home's proximity to major thoroughfares (I10, Beltway 8, 290), shopping, dining & medical facilities is like no other.
Location
State TX
County Harris
Area Spring Branch
Rooms
Bedroom Description En-Suite Bath,Primary Bed - 1st Floor,Walk-In Closet
Other Rooms Breakfast Room, Den, Formal Dining, Formal Living, Living Area - 1st Floor, Utility Room in House
Den/Bedroom Plus 4
Kitchen Breakfast Bar, Kitchen open to Family Room, Pantry
Interior
Interior Features Drapes/Curtains/Window Cover, Formal Entry/Foyer
Heating Central Gas
Cooling Central Electric
Flooring Carpet, Terrazo, Vinyl
Fireplaces Number 1
Exterior
Exterior Feature Back Green Space, Back Yard, Back Yard Fenced, Patio/Deck, Porch, Sprinkler System
Garage Detached Garage
Garage Spaces 2.0
Garage Description Auto Garage Door Opener
Roof Type Composition
Street Surface Concrete,Curbs,Gutters
Private Pool No
Building
Lot Description Cul-De-Sac, Subdivision Lot, Wooded
Faces Southeast
Story 2
Foundation Slab
Lot Size Range 0 Up To 1/4 Acre
Sewer Public Sewer
Water Public Water
Structure Type Brick,Wood
New Construction No
Schools
Elementary Schools Terrace Elementary School
Middle Schools Spring Oaks Middle School
High Schools Spring Woods High School
School District 49 - Spring Branch
Others
Restrictions Deed Restrictions,Restricted
Tax ID 101-389-000-0009
Ownership Full Ownership
Energy Description Attic Vents,Ceiling Fans,Digital Program Thermostat,High-Efficiency HVAC,HVAC>13 SEER,Insulation - Other
Acceptable Financing Cash Sale, Conventional
Tax Rate 2.4379
Disclosures Estate, Other Disclosures, Sellers Disclosure
Listing Terms Cash Sale, Conventional
Financing Cash Sale,Conventional
Special Listing Condition Estate, Other Disclosures, Sellers Disclosure
Read Less Info
Want to know what your home might be worth? Contact us for a FREE valuation!

Our team is ready to help you sell your home for the highest possible price ASAP

Bought with Keller Williams Metropolitan

"My job is to find and attract mastery-based agents to the office, protect the culture, and make sure everyone is happy! "






