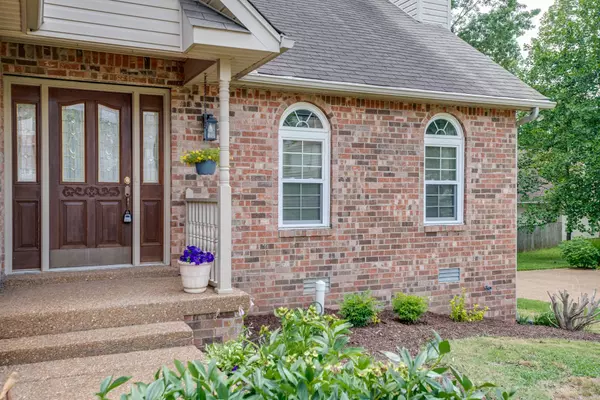$525,000
$525,000
For more information regarding the value of a property, please contact us for a free consultation.
3 Beds
2 Baths
2,360 SqFt
SOLD DATE : 07/28/2023
Key Details
Sold Price $525,000
Property Type Single Family Home
Sub Type Single Family Residence
Listing Status Sold
Purchase Type For Sale
Square Footage 2,360 sqft
Price per Sqft $222
Subdivision Bradford Hills
MLS Listing ID 2537772
Sold Date 07/28/23
Bedrooms 3
Full Baths 2
HOA Fees $11/mo
HOA Y/N Yes
Year Built 1993
Annual Tax Amount $2,462
Lot Size 8,276 Sqft
Acres 0.19
Lot Dimensions 65 X 130
Property Description
Seller offering $5,000 towards buyer's closing costs (due at closing) with accepted offer by July 4, 2023! Beautiful updated home on quiet cul-de-sac minutes from Brentwood and only 20 minutes south of downtown Nashville. Recently renovated master bathroom with freestanding soaking tub, walk-in shower, heated floors, custom soft close cabinets with built in outlets and storage dividers. Large screened in porch for a backyard oasis with double deck. Master on the main; two large bedrooms upstairs with a jack and jill bathroom. Bonus room over the garage could be a fourth bedroom with big closet for storage. HVAC 2018 serviced twice a year. Dehumidifier in crawl space with vapor barrier and sealed foundation 2022. Wood burning fireplace in the great room.
Location
State TN
County Davidson County
Rooms
Main Level Bedrooms 1
Interior
Interior Features Ceiling Fan(s), Extra Closets, Humidifier, Redecorated
Heating Central
Cooling Central Air
Flooring Carpet, Laminate, Tile
Fireplaces Number 1
Fireplace Y
Appliance Trash Compactor, Dishwasher, Disposal, Refrigerator
Exterior
Exterior Feature Garage Door Opener
Garage Spaces 2.0
Waterfront false
View Y/N false
Roof Type Shingle
Parking Type Attached, Driveway
Private Pool false
Building
Lot Description Wooded
Story 2
Sewer Public Sewer
Water Public
Structure Type Brick, Vinyl Siding
New Construction false
Schools
Elementary Schools May Werthan Shayne Elementary School
Middle Schools William Henry Oliver Middle
High Schools John Overton Comp High School
Others
HOA Fee Include Maintenance Grounds
Senior Community false
Read Less Info
Want to know what your home might be worth? Contact us for a FREE valuation!

Our team is ready to help you sell your home for the highest possible price ASAP

© 2024 Listings courtesy of RealTrac as distributed by MLS GRID. All Rights Reserved.

"My job is to find and attract mastery-based agents to the office, protect the culture, and make sure everyone is happy! "






