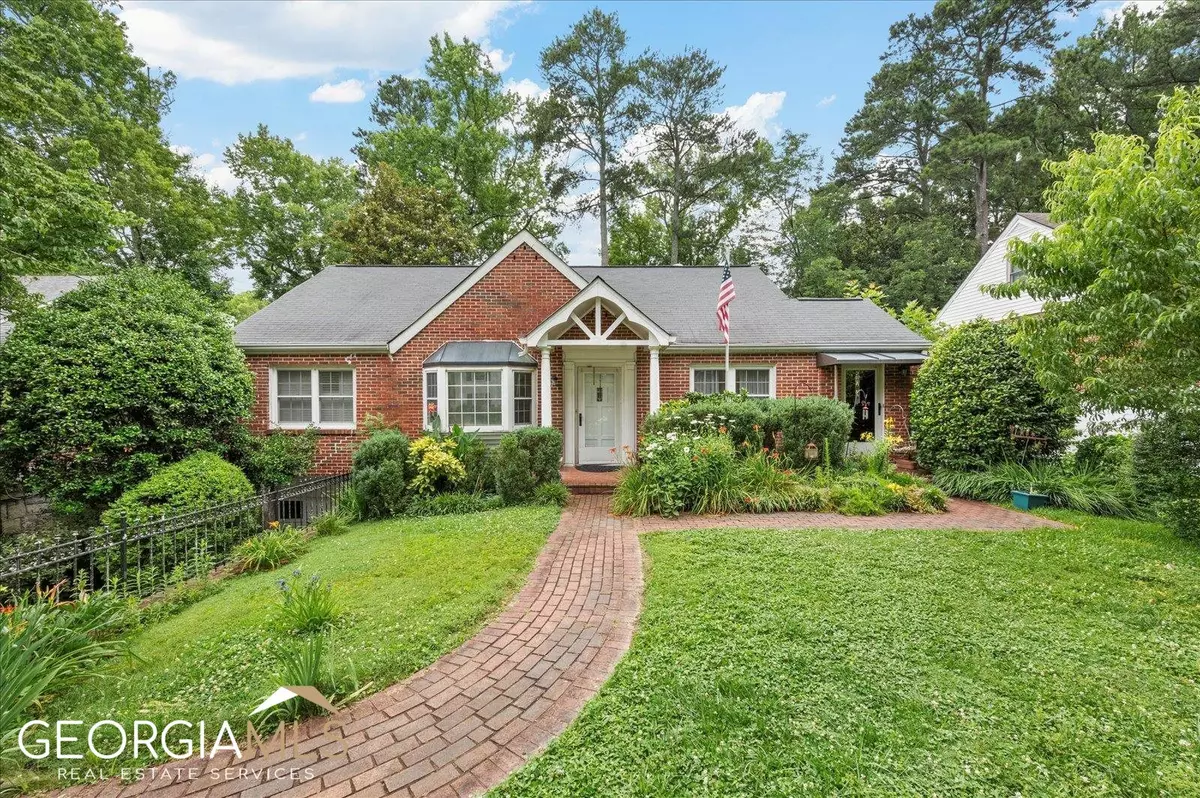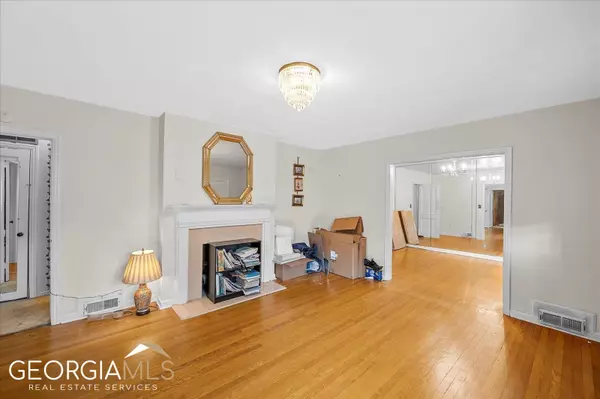$550,000
$539,000
2.0%For more information regarding the value of a property, please contact us for a free consultation.
3 Beds
3 Baths
2,634 SqFt
SOLD DATE : 07/28/2023
Key Details
Sold Price $550,000
Property Type Single Family Home
Sub Type Single Family Residence
Listing Status Sold
Purchase Type For Sale
Square Footage 2,634 sqft
Price per Sqft $208
Subdivision J.P. Ridley
MLS Listing ID 20130703
Sold Date 07/28/23
Style Brick 4 Side,Ranch
Bedrooms 3
Full Baths 3
HOA Y/N No
Originating Board Georgia MLS 2
Year Built 1948
Annual Tax Amount $3,032
Tax Year 2022
Lot Size 0.300 Acres
Acres 0.3
Lot Dimensions 13068
Property Description
So much room and so many options. Make this fixer upper your dream home within the City of Decatur and walking distance to downtown Decatur. The main level features a formal living room with fireplace that adjoins the mirrored dining room. The large kitchen looks into the rear den with fireplace, and there is a nice sunroom off of the den. Also enjoy the wide hallway/mudroom connecting the front right butlers entry to the kitchen. Finishing off the first floor are 3 bedrooms and two full bathroom. Walk up stairs to the attic storage. An open stairway in the rear den lead to a finished basement area with fireplace and full bath with storage closet, and a door to the rear patio. In the garage area there is room for one car, tons of extra storage/workshop space, and windows on two sides plus a door to the rear patio. There are interior stairs off of the kitchen leading to the unfinished basement/laundry/garage area. This house has a granite foundation. Gorgeous plant lover front yard and deep wooded backyard have endless potential. Additional photos coming soon.
Location
State GA
County Dekalb
Rooms
Basement Finished Bath, Daylight, Interior Entry, Exterior Entry, Finished, Partial, Unfinished
Dining Room Seats 12+, Separate Room
Interior
Interior Features Bookcases, Master On Main Level, Roommate Plan
Heating Natural Gas, Central, Forced Air
Cooling Electric, Central Air
Flooring Hardwood, Carpet, Laminate
Fireplaces Number 3
Fireplaces Type Basement, Family Room, Living Room
Fireplace Yes
Appliance Gas Water Heater, Cooktop, Dishwasher, Oven
Laundry In Garage
Exterior
Parking Features Garage, Storage, Off Street
Fence Back Yard, Chain Link
Community Features Near Public Transport, Walk To Schools, Near Shopping
Utilities Available Cable Available, Sewer Connected, Electricity Available, Natural Gas Available, Phone Available, Water Available
View Y/N No
Roof Type Composition
Garage Yes
Private Pool No
Building
Lot Description Level
Faces From downtown Decatur go North on Scott Blvd. Then Left on Garden Ln. Or Hwy 78 West until it becomes Ponce de Leon. Then turn Left at light on to Clairmont Rd. Then Right onto Garden Ln.
Sewer Public Sewer
Water Public
Structure Type Wood Siding,Brick
New Construction No
Schools
Elementary Schools Westchester
Middle Schools Beacon Hill
High Schools Decatur
Others
HOA Fee Include None
Tax ID 18 005 03 099
Special Listing Condition Resale
Read Less Info
Want to know what your home might be worth? Contact us for a FREE valuation!

Our team is ready to help you sell your home for the highest possible price ASAP

© 2025 Georgia Multiple Listing Service. All Rights Reserved.
"My job is to find and attract mastery-based agents to the office, protect the culture, and make sure everyone is happy! "






