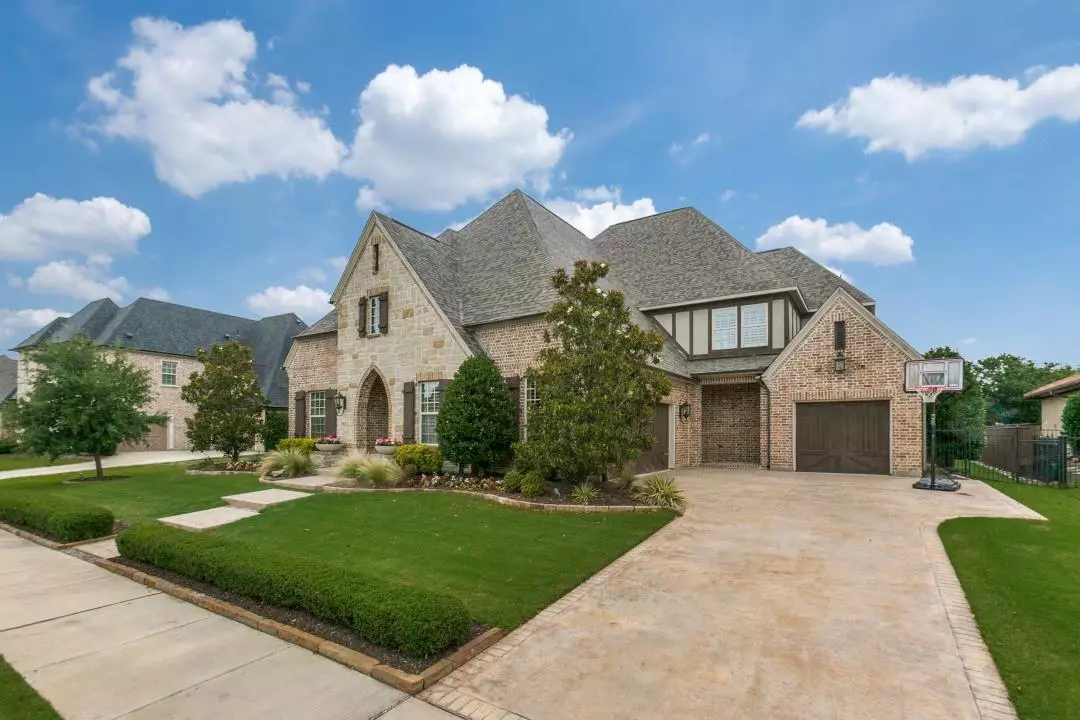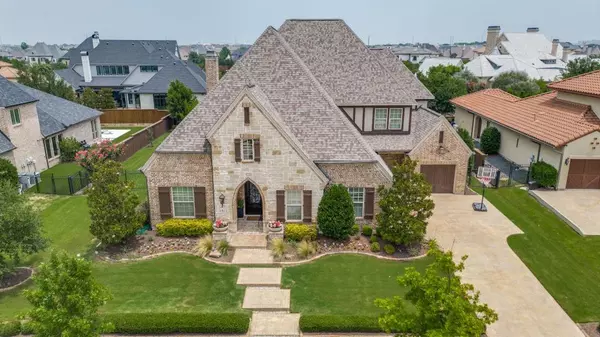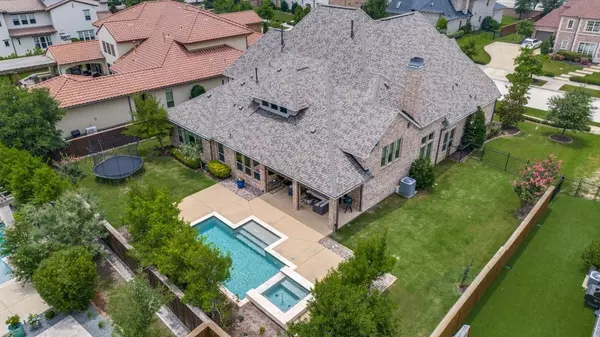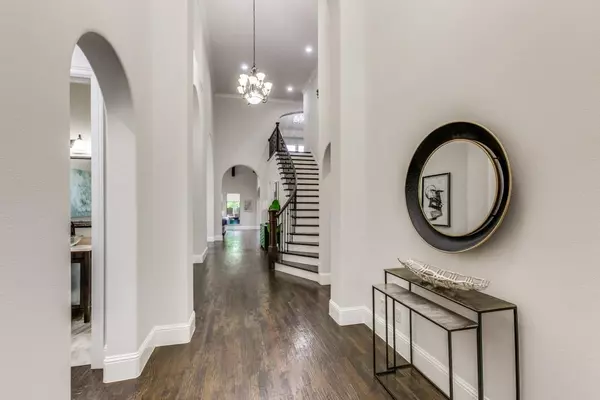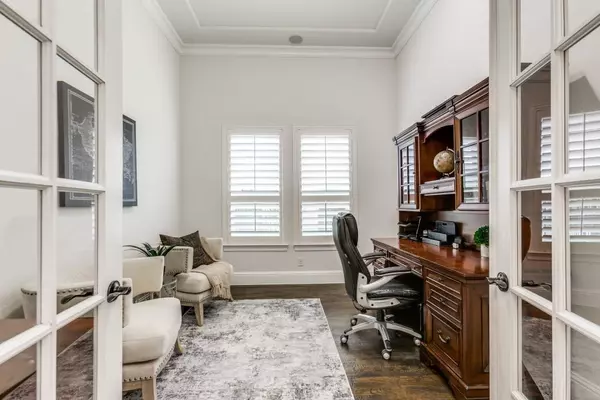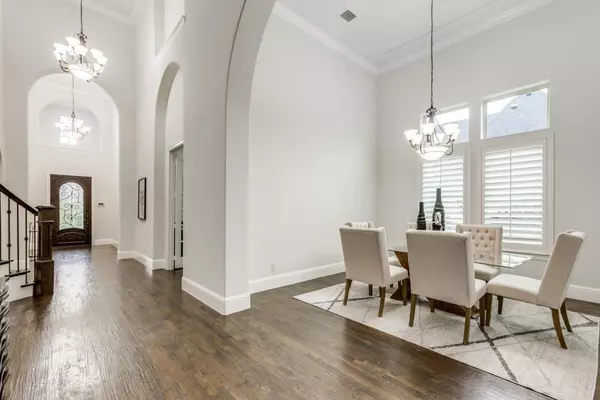$1,395,000
For more information regarding the value of a property, please contact us for a free consultation.
4 Beds
5 Baths
4,569 SqFt
SOLD DATE : 07/27/2023
Key Details
Property Type Single Family Home
Sub Type Single Family Residence
Listing Status Sold
Purchase Type For Sale
Square Footage 4,569 sqft
Price per Sqft $305
Subdivision Newman Village Ph One
MLS Listing ID 20355999
Sold Date 07/27/23
Style Traditional
Bedrooms 4
Full Baths 4
Half Baths 1
HOA Fees $100
HOA Y/N Mandatory
Year Built 2014
Annual Tax Amount $18,871
Lot Size 0.327 Acres
Acres 0.327
Lot Dimensions 98 x 148
Property Description
$255,000 PRICE REDUCTION-SELLERS MOVING- GORGEOUS CUSTOM HOME IN CUL DE SAC ON OVERSIZED LOT, LAP POOL & SPA & 2 PLAY YARDS. HARDWD FLOORS & 20' CEILINGS THROUGHOUT, THE ABUNDANCE OF LIGHT, A MAGNIFICENT GREAT ROOM W.CATHEDRAL CEILING, CEDAR BEAMS, STONE FIREPLACE & WALL OF WINDOWS OVERLOOKING POOL & COVERED PATIO. AN OPEN KITCHEN WITH 10 FT GRANITE ISLAND W. CUSTOM PANTRY. A MAJOR PLUS IS FIRST FLR MEDIA ROOM W. 8 FT CUSTOM BAR WITH GLASS CABINETS & WINE COOLER FRIDGE, 7.1 SURROUND SOUND, STEP UP SNACK BAR, PROJECTOR, MOVIE SCREEN & STORAGE CABINET BELOW FOR CONTROLS. JUST OFF THE ENTRY IS A GUEST ENSUITE, LARGE MUD RM W. BUILT INS, TECH FRIENDLY STUDY, & ELEGANT DINING ROOM. IN REAR IS A SPACIOUS PRIMARY BEDROOM W. SITTING AREA OVERLOOKING POOL & PLAY AS WELL AS A SECOND PRIVATE STUDY. UPSTAIRS IS A POOL TABLE SIZED GAMEROOM WITH PRINCESS BALCONY & FRENCH DOORS THAT OPEN TO GREAT ROOM BELOW & 2 GUEST ENSUITE BEDRMS. EXEMPLARY SCHOOLS. GATED COMMUNITY WITH TENNIS, CLUB HOUSE & POOL.
Location
State TX
County Denton
Community Club House, Community Pool, Community Sprinkler, Curbs, Gated, Greenbelt, Jogging Path/Bike Path, Park, Perimeter Fencing, Playground, Pool, Sidewalks, Tennis Court(S)
Direction TOLLWAY TO ELDORADO- GO WEST- RIGHT TURN ON LENOX - ASK BROKER BAY FOR ENTRY CODE . USE MAPSCO TO HOME
Rooms
Dining Room 2
Interior
Interior Features Built-in Features, Built-in Wine Cooler, Cable TV Available, Cathedral Ceiling(s), Central Vacuum, Chandelier, Decorative Lighting, Double Vanity, Dry Bar, Flat Screen Wiring, Granite Counters, High Speed Internet Available, Kitchen Island, Loft, Open Floorplan, Pantry, Smart Home System, Sound System Wiring, Vaulted Ceiling(s), Walk-In Closet(s), Wired for Data
Heating Central, ENERGY STAR Qualified Equipment, ENERGY STAR/ACCA RSI Qualified Installation, Natural Gas, Zoned
Cooling Ceiling Fan(s), Central Air, Electric, ENERGY STAR Qualified Equipment, Zoned
Flooring Carpet, Ceramic Tile, Hardwood, Wood, FloorScore(r) Certified Flooring, CRI Green Label Plus Certified Carpet
Fireplaces Number 1
Fireplaces Type Family Room, Gas, Gas Logs, Gas Starter, Glass Doors, Great Room, Raised Hearth
Equipment Home Theater
Appliance Built-in Gas Range, Built-in Refrigerator, Dishwasher, Disposal, Electric Oven, Gas Cooktop, Gas Water Heater, Microwave, Convection Oven, Double Oven, Plumbed For Gas in Kitchen, Refrigerator, Vented Exhaust Fan, Water Softener
Heat Source Central, ENERGY STAR Qualified Equipment, ENERGY STAR/ACCA RSI Qualified Installation, Natural Gas, Zoned
Laundry Electric Dryer Hookup, Utility Room, Full Size W/D Area, Washer Hookup
Exterior
Exterior Feature Awning(s), Covered Patio/Porch, Dog Run, Rain Gutters, Lighting, Mosquito Mist System, Outdoor Living Center, Playground, Private Yard, Storage
Garage Spaces 3.0
Fence Back Yard, Fenced, Gate, High Fence, Perimeter, Wood, Wrought Iron
Pool Fenced, Gunite, In Ground, Outdoor Pool, Pool Cover, Pool Sweep, Pool/Spa Combo, Water Feature
Community Features Club House, Community Pool, Community Sprinkler, Curbs, Gated, Greenbelt, Jogging Path/Bike Path, Park, Perimeter Fencing, Playground, Pool, Sidewalks, Tennis Court(s)
Utilities Available Cable Available, City Sewer, City Water, Co-op Electric, Curbs, Electricity Available, Electricity Connected, Individual Gas Meter, Individual Water Meter, Natural Gas Available, Overhead Utilities, Phone Available, Sidewalk
Roof Type Composition
Garage Yes
Private Pool 1
Building
Lot Description Cul-De-Sac, Few Trees, Interior Lot, Landscaped, Level, Lrg. Backyard Grass, Sprinkler System, Subdivision
Story Two
Foundation Slab
Level or Stories Two
Structure Type Brick,Cedar,Radiant Barrier,Rock/Stone
Schools
Elementary Schools Newman
Middle Schools Trent
High Schools Memorial
School District Frisco Isd
Others
Restrictions Architectural,Building,Deed,Development
Ownership Prabhakar
Acceptable Financing Cash, Conventional, Fixed, Not Assumable, Texas Vet, VA Loan, VA Reinstatement Reqd
Listing Terms Cash, Conventional, Fixed, Not Assumable, Texas Vet, VA Loan, VA Reinstatement Reqd
Financing Cash
Special Listing Condition Aerial Photo, Res. Service Contract, Survey Available
Read Less Info
Want to know what your home might be worth? Contact us for a FREE valuation!

Our team is ready to help you sell your home for the highest possible price ASAP

©2024 North Texas Real Estate Information Systems.
Bought with Adam Lile • Monument Realty

"My job is to find and attract mastery-based agents to the office, protect the culture, and make sure everyone is happy! "

