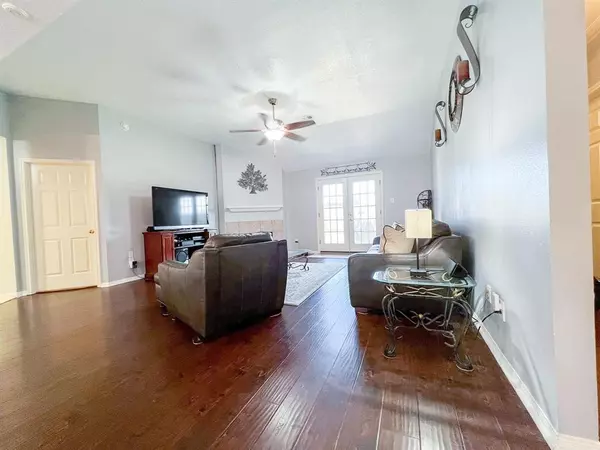$265,000
For more information regarding the value of a property, please contact us for a free consultation.
4 Beds
2 Baths
1,759 SqFt
SOLD DATE : 07/26/2023
Key Details
Property Type Single Family Home
Listing Status Sold
Purchase Type For Sale
Square Footage 1,759 sqft
Price per Sqft $153
Subdivision Estates Of Highland Creek
MLS Listing ID 33532653
Sold Date 07/26/23
Style Traditional
Bedrooms 4
Full Baths 2
HOA Fees $45/ann
HOA Y/N 1
Year Built 2000
Lot Size 6,900 Sqft
Acres 0.1584
Property Description
Welcome to this lovely 4 bedroom 2 bath home nestled on a quiet street in the Estates of Highland Creek Subdivision. Drive up the extra long driveway and feel right at home the moment you walk through the door. You will immediately notice the nice, recently upgraded floors that bring a touch of elegance. You will find all of the beautiful updates throughout the home, along with fresh paint and ceiling fans in every room. Enjoy a subtle division between the living space and kitchen with several eating areas for family gatherings including the eat in kitchen, breakfast bar and formal dining area. Retreat to the owners suite and enjoy a large walk-in closet, beautifully upgraded en-suite that boasts granite countertops, tile floors, spa tub with jets, and amazing separate shower. Exit through the exquisite french doors and find the large back yard perfect for family BBQ's, activities and even gardening.The 2-car garage has automatic door openers. Move in Ready. Don't Wait! Come See!
Location
State TX
County Harris
Area Bear Creek South
Rooms
Bedroom Description All Bedrooms Down,En-Suite Bath,Primary Bed - 1st Floor,Walk-In Closet
Other Rooms 1 Living Area, Breakfast Room, Formal Dining, Formal Living
Master Bathroom Primary Bath: Double Sinks, Primary Bath: Jetted Tub, Primary Bath: Separate Shower, Primary Bath: Soaking Tub, Secondary Bath(s): Tub/Shower Combo
Kitchen Breakfast Bar, Island w/o Cooktop, Walk-in Pantry
Interior
Interior Features Drapes/Curtains/Window Cover, Fire/Smoke Alarm
Heating Central Electric
Cooling Central Electric
Flooring Carpet, Engineered Wood, Tile
Fireplaces Number 1
Exterior
Exterior Feature Back Yard, Back Yard Fenced, Private Driveway, Storage Shed
Parking Features Attached Garage
Garage Spaces 2.0
Garage Description Auto Garage Door Opener
Roof Type Wood Shingle
Street Surface Concrete
Private Pool No
Building
Lot Description Subdivision Lot
Faces North
Story 1
Foundation Slab
Lot Size Range 0 Up To 1/4 Acre
Builder Name Royce Homes
Water Water District
Structure Type Brick
New Construction No
Schools
Elementary Schools Duryea Elementary School
Middle Schools Hopper Middle School
High Schools Cypress Springs High School
School District 13 - Cypress-Fairbanks
Others
HOA Fee Include Recreational Facilities
Senior Community No
Restrictions Deed Restrictions
Tax ID 119-766-001-0079
Energy Description Ceiling Fans
Acceptable Financing Cash Sale, Conventional, FHA, VA
Tax Rate 2.5781
Disclosures Exclusions, Mud, Sellers Disclosure
Listing Terms Cash Sale, Conventional, FHA, VA
Financing Cash Sale,Conventional,FHA,VA
Special Listing Condition Exclusions, Mud, Sellers Disclosure
Read Less Info
Want to know what your home might be worth? Contact us for a FREE valuation!

Our team is ready to help you sell your home for the highest possible price ASAP

Bought with CENTURY 21 Western Realty, Inc

"My job is to find and attract mastery-based agents to the office, protect the culture, and make sure everyone is happy! "






