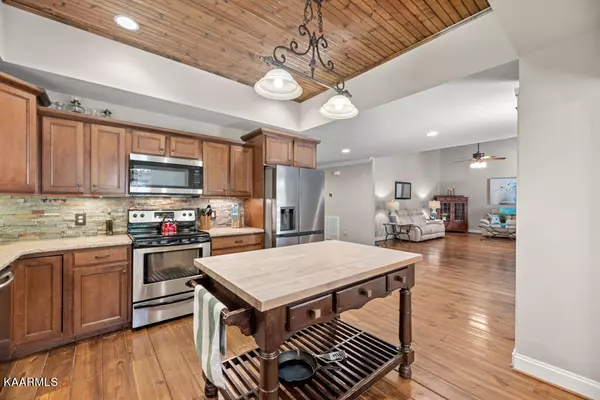$450,000
$450,000
For more information regarding the value of a property, please contact us for a free consultation.
3 Beds
3 Baths
2,542 SqFt
SOLD DATE : 07/28/2023
Key Details
Sold Price $450,000
Property Type Single Family Home
Sub Type Residential
Listing Status Sold
Purchase Type For Sale
Square Footage 2,542 sqft
Price per Sqft $177
Subdivision Stansberry
MLS Listing ID 1229777
Sold Date 07/28/23
Style Traditional
Bedrooms 3
Full Baths 3
Originating Board East Tennessee REALTORS® MLS
Year Built 2007
Lot Size 0.410 Acres
Acres 0.41
Lot Dimensions 114.06 X 154.96 X IRR
Property Description
Don't miss your opportunity to view this stunning Craftsman style home with 3 bedrooms & 3 baths!
Beautiful wide plank hardwood flooring throughout upstairs, tongue & groove ceiling in kitchen with butcher block island, stone backsplash, Kohler farm sink & many more custom built-ins. Spacious floor plan on main level opens to living room with gas fireplace, dining off the kitchen and opens to deck with fenced backyard, above ground pool & Resin decking surrounding pool (updated in 2020). Master suite with large walk-in closet & bathroom en suite with his/her sinks & walk-in tile shower.
Enjoy entertaining downstairs in the family room! Plenty of parking in your 34x22 attached garage offering available space for up to 4 vehicles. Additional parking in the 24x24 detached garage/carport. New HVAC & water heater in 2020.
This beautiful home is surrounded by mature trees in a country setting with manicured lawn.
Schedule YOUR showing today!
Location
State TN
County Knox County - 1
Area 0.41
Rooms
Other Rooms Basement Rec Room, LaundryUtility, Extra Storage, Mstr Bedroom Main Level, Split Bedroom
Basement Finished
Dining Room Eat-in Kitchen
Interior
Interior Features Cathedral Ceiling(s), Island in Kitchen, Walk-In Closet(s), Eat-in Kitchen
Heating Central, Natural Gas, Electric
Cooling Central Cooling, Ceiling Fan(s)
Flooring Carpet, Hardwood, Tile
Fireplaces Number 1
Fireplaces Type Gas Log
Fireplace Yes
Appliance Dishwasher, Smoke Detector, Microwave
Heat Source Central, Natural Gas, Electric
Laundry true
Exterior
Exterior Feature Windows - Vinyl, Windows - Insulated, Fence - Wood, Fenced - Yard, Pool - Swim(Abv Grd), Porch - Covered, Prof Landscaped, Deck
Garage Garage Door Opener, Attached, Detached
Garage Spaces 4.0
Garage Description Attached, Detached, Garage Door Opener, Attached
View Mountain View, Country Setting
Parking Type Garage Door Opener, Attached, Detached
Total Parking Spaces 4
Garage Yes
Building
Lot Description Level, Rolling Slope
Faces I-75 N to Emory Road. Exit to (L) to (R) on Granville Conner Road next to Powell Church. Home on (R)
Sewer Public Sewer
Water Public
Architectural Style Traditional
Additional Building Workshop
Structure Type Stone,Vinyl Siding,Frame
Others
Restrictions Yes
Tax ID 056 09601
Energy Description Electric, Gas(Natural)
Read Less Info
Want to know what your home might be worth? Contact us for a FREE valuation!

Our team is ready to help you sell your home for the highest possible price ASAP

"My job is to find and attract mastery-based agents to the office, protect the culture, and make sure everyone is happy! "






